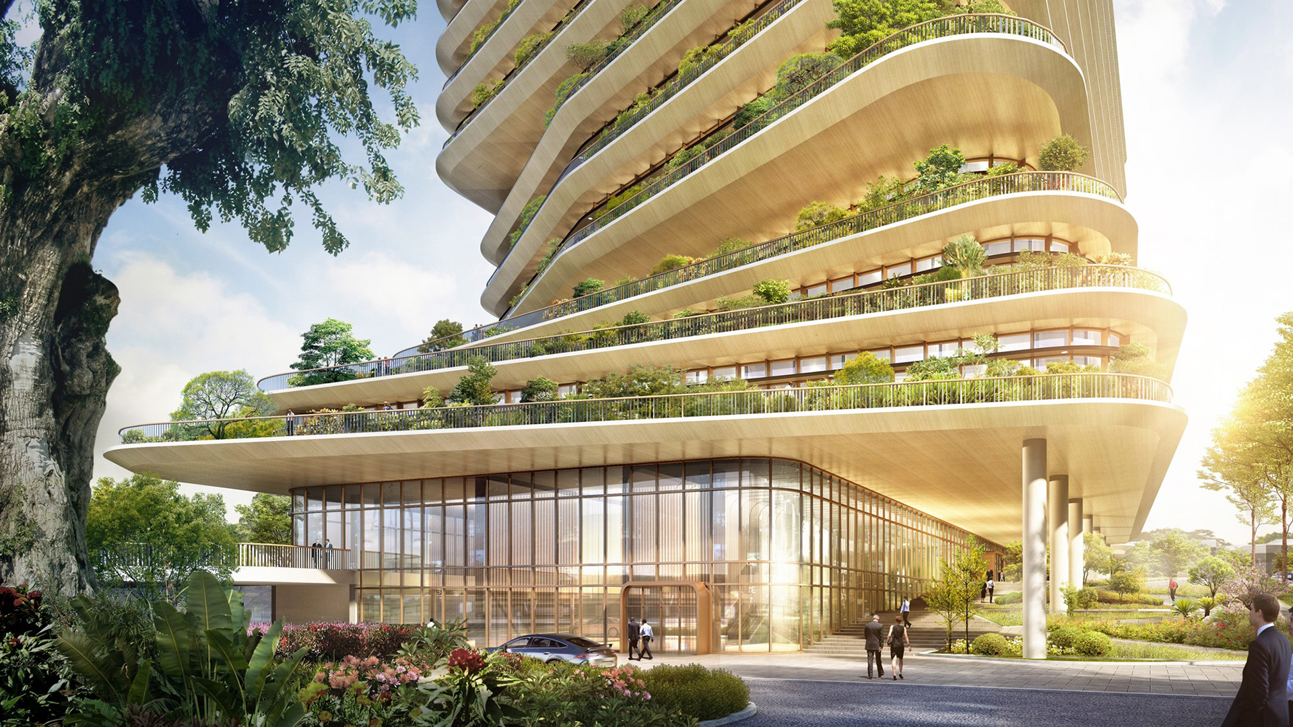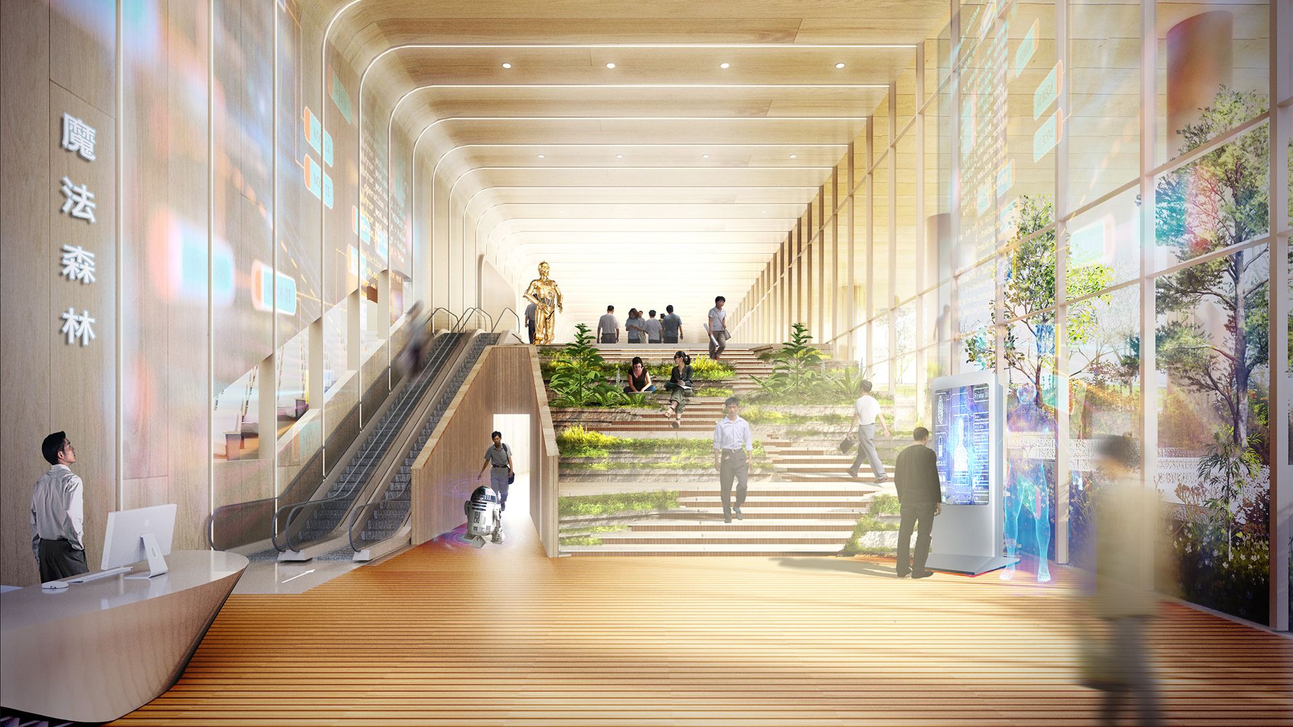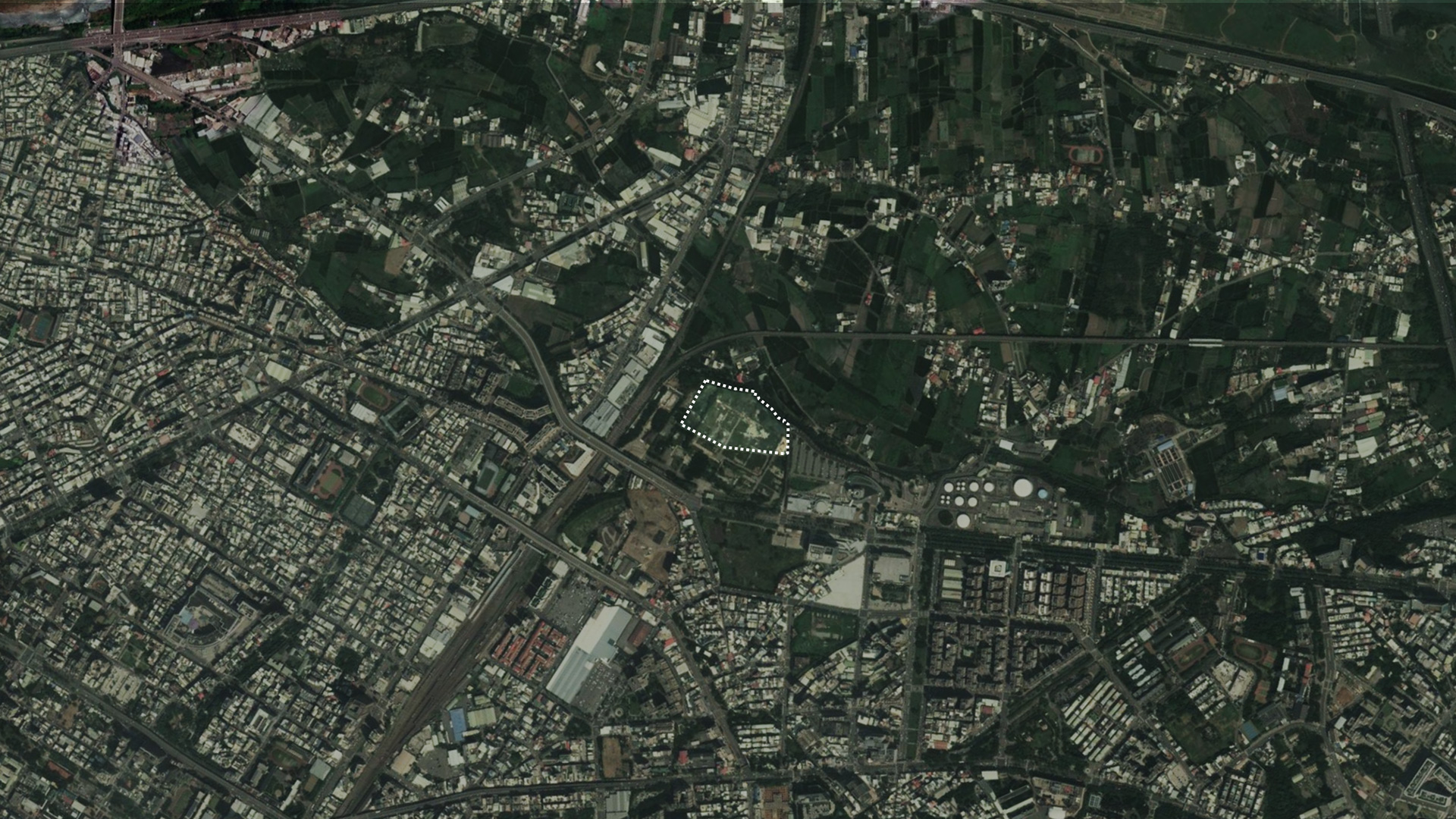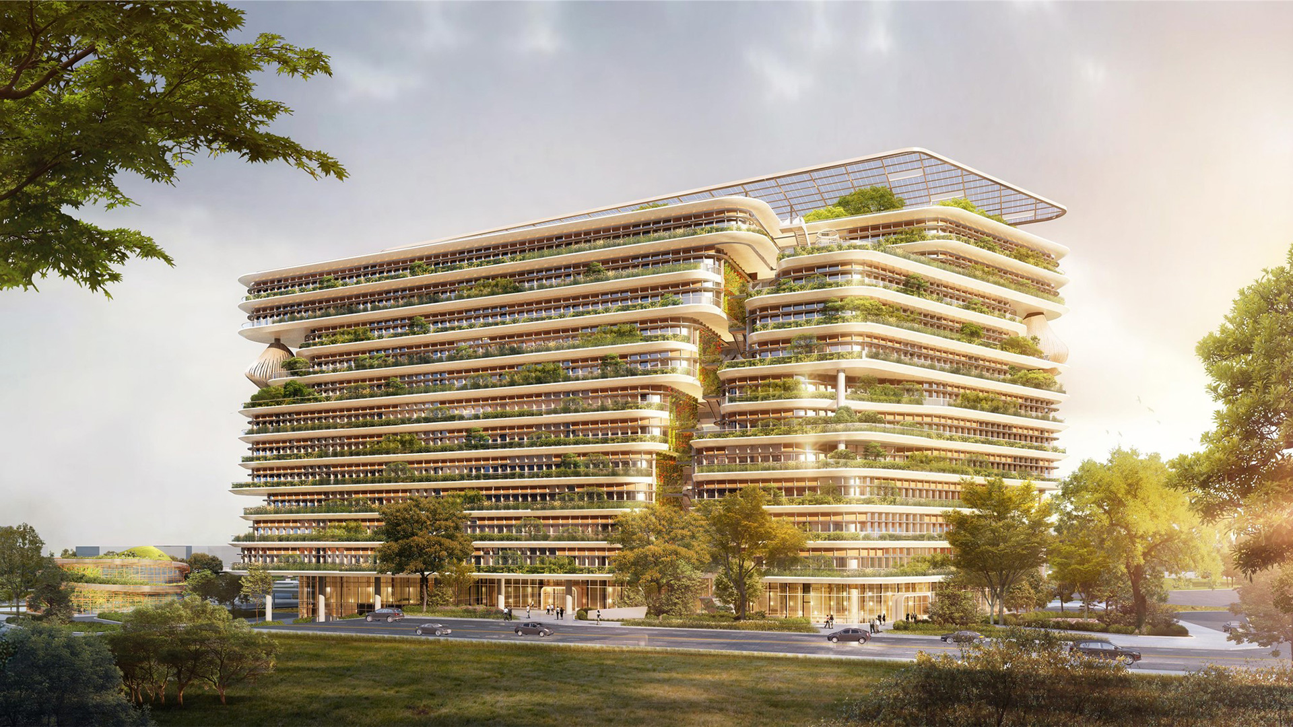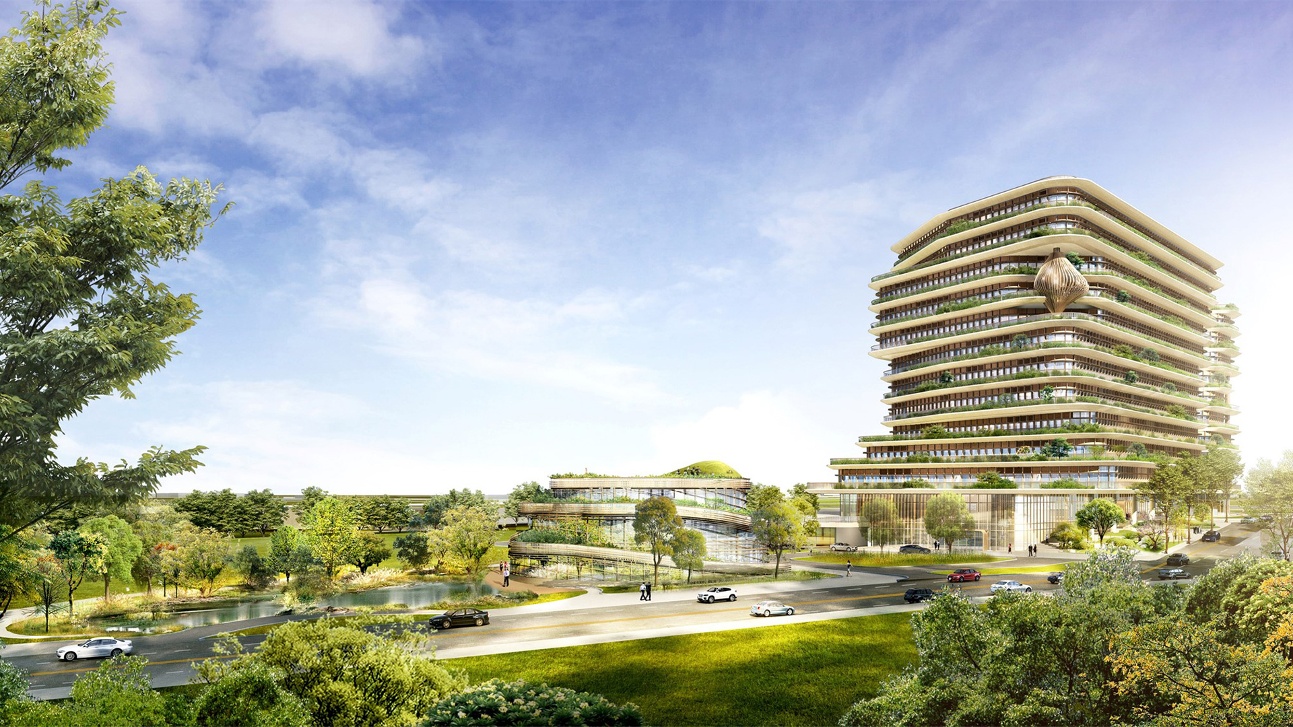In terms of architectural design, we used AI to simulate the volume configuration that is most suitable for the strong monsoon in Hsinchu, calculate the most energy-efficient facade, and learn from the forest ecological structure to introduce different floors into different space types, and shrink from low to high. Spread out the activities on each floor, large and small balconies, outdoor ladders like climbing vines, and empty bridges connecting the buildings to enhance the opportunities for internal users to communicate with each other. i-Line crosses the base and create a shopping street, shortening the daily distance between the technology industry and the surrounding citizens.。
