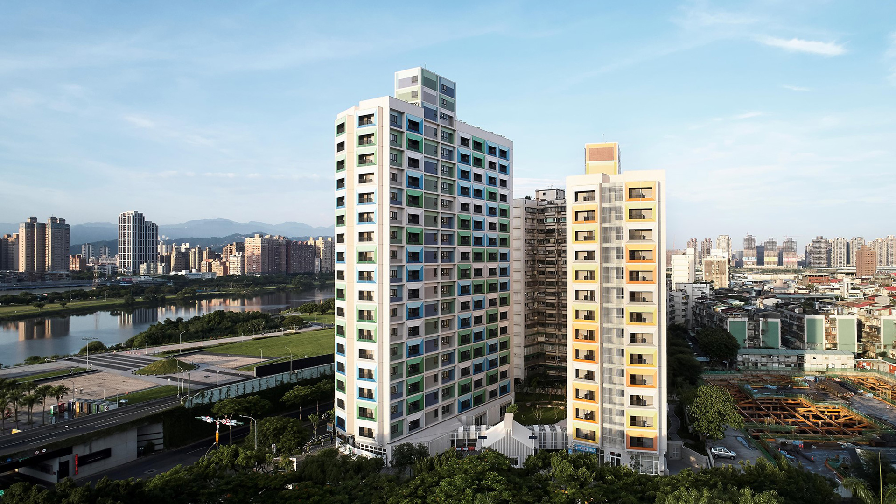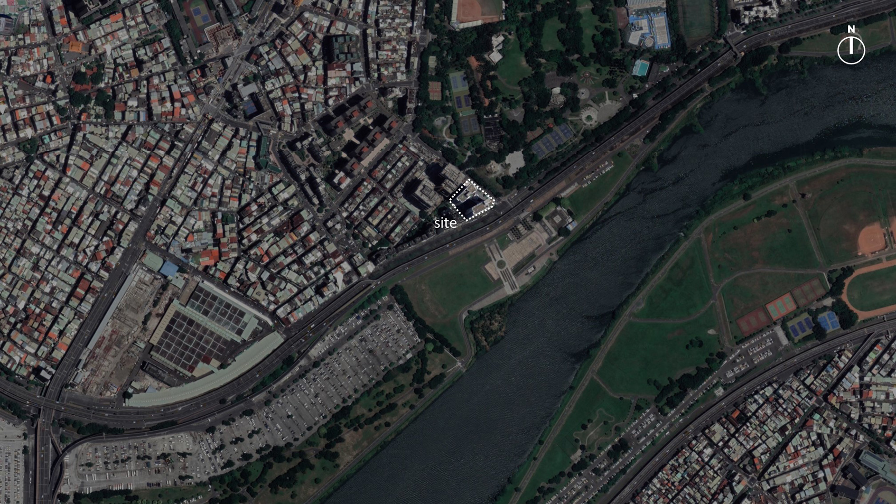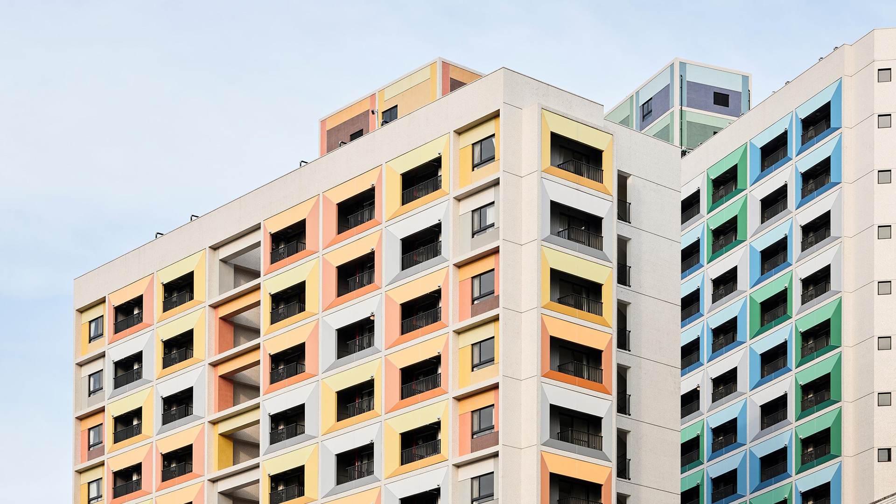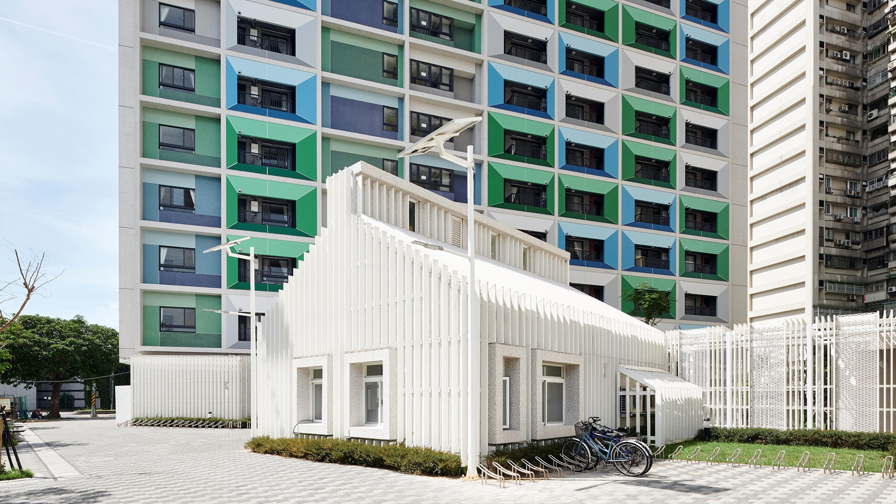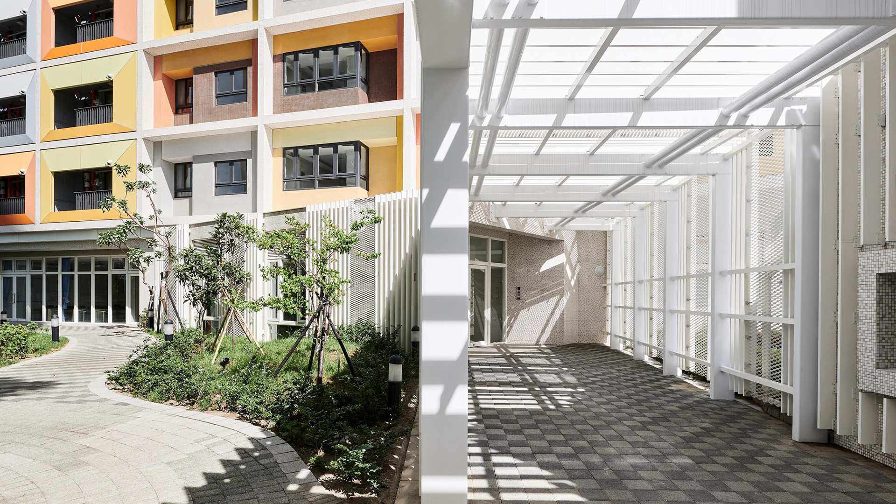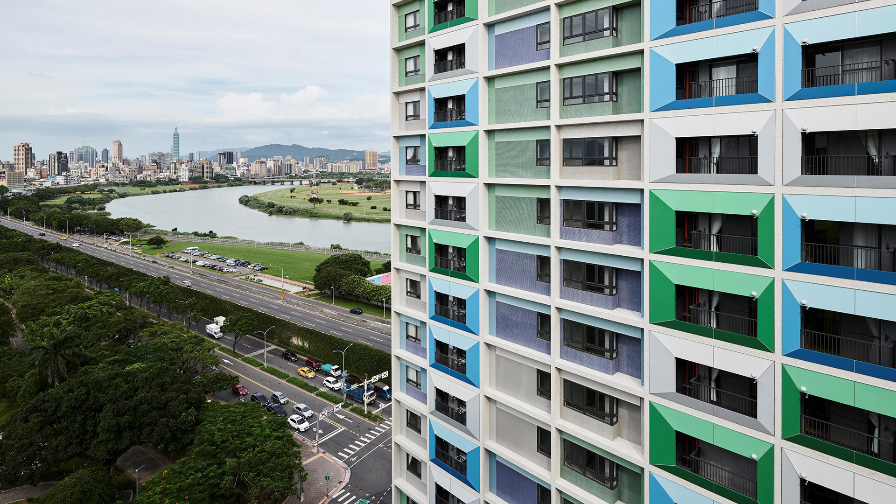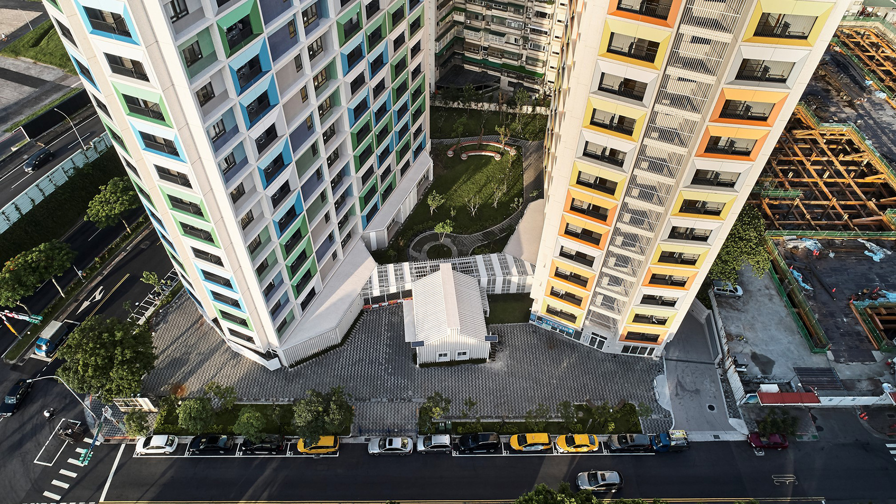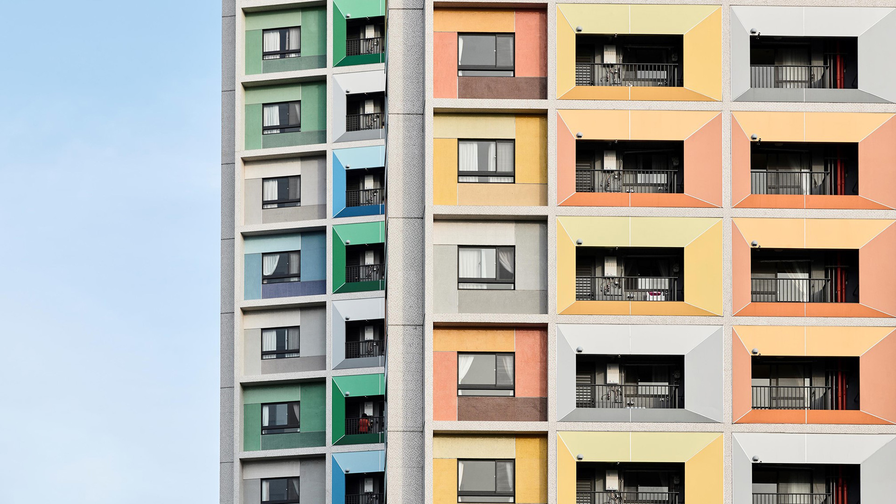The construction plan and the rental mode system of public housing, are likely to cause doubts among the surrounding residents, who believe that public housing would reduce the price of their districts, and due to resident composition of public housing tends to be more complex might also cause community safety problem more easily. Under the pressure from surrounding residents, it’s a challenge for us to get approval from them and to create spaces that benefits both people moving in and living here.
The east side of the site is QingNian Park, and the west side is the Xiang’an social house. We keep our building from blocking the view of the Xiang’an Social House to QingNian Park. It also creates a dynamic, penetrating circulation ,maximizing the use of community space on the ground floor, forming a mutually beneficial space for the community. Also, we introduce greenery from QingNian Park to the courtyard, and all the way to Shui Yuan Road. In the unit design, the unit space is designed to have good ventilation, lighting, and perfect functions, at the same time, we also try to streamline area to reduce rental cost. In elevation design, the use of color aluminum panels is like a photo frame (we call it Facebook) to create image of QingNian public house and to show diversity of people living here. The distinctive features of the house, also showing different forms of living style, should be expressed to the public as the unique value of social housing. We hope we can promote our living quality by using the appropriate designing approach.
