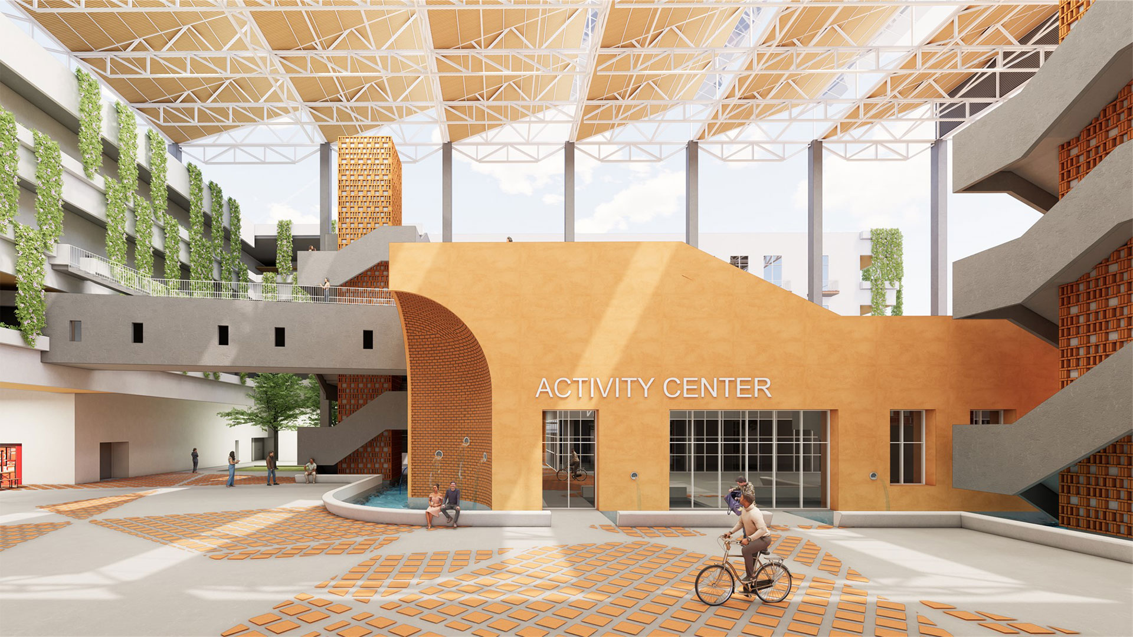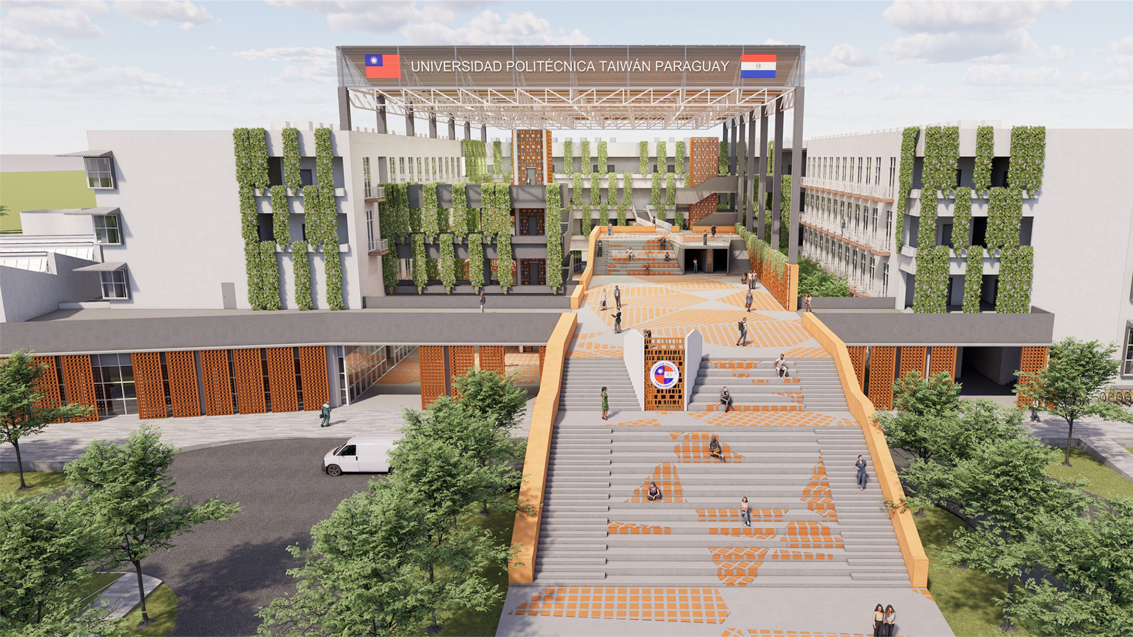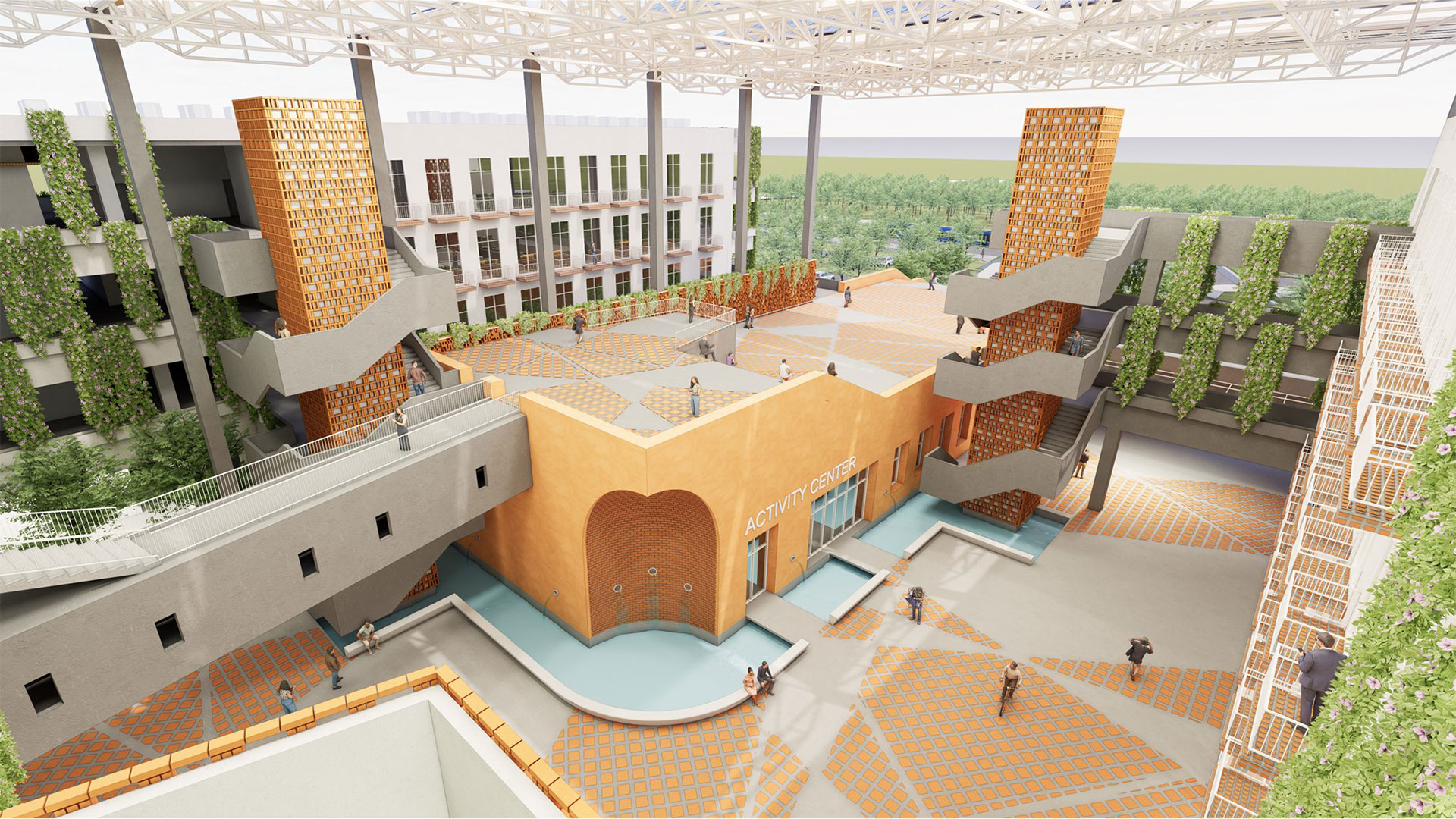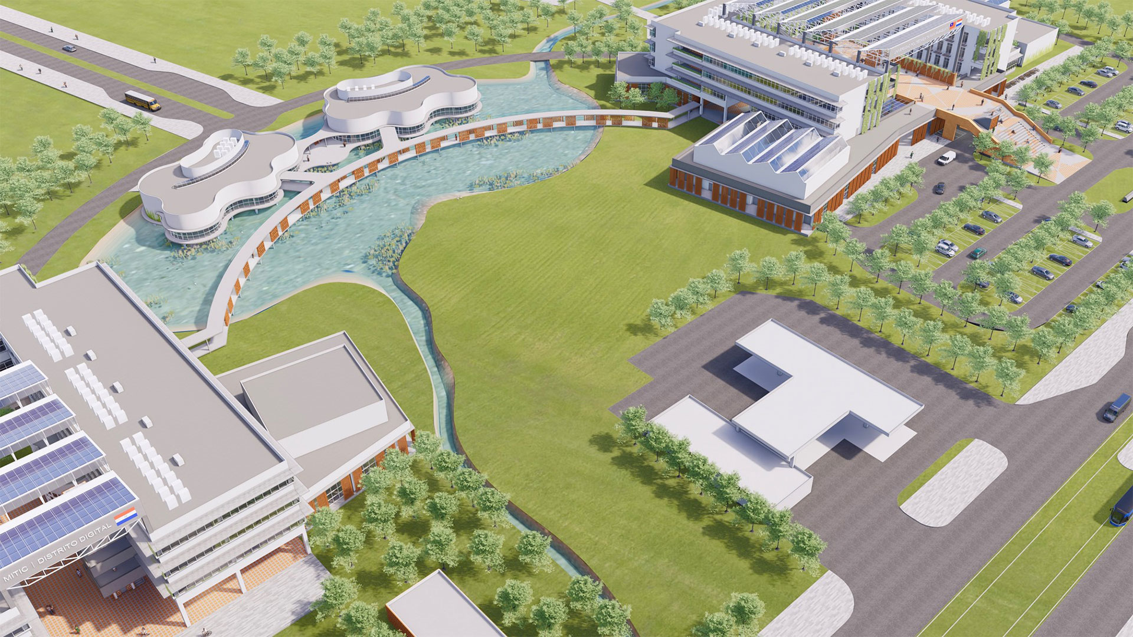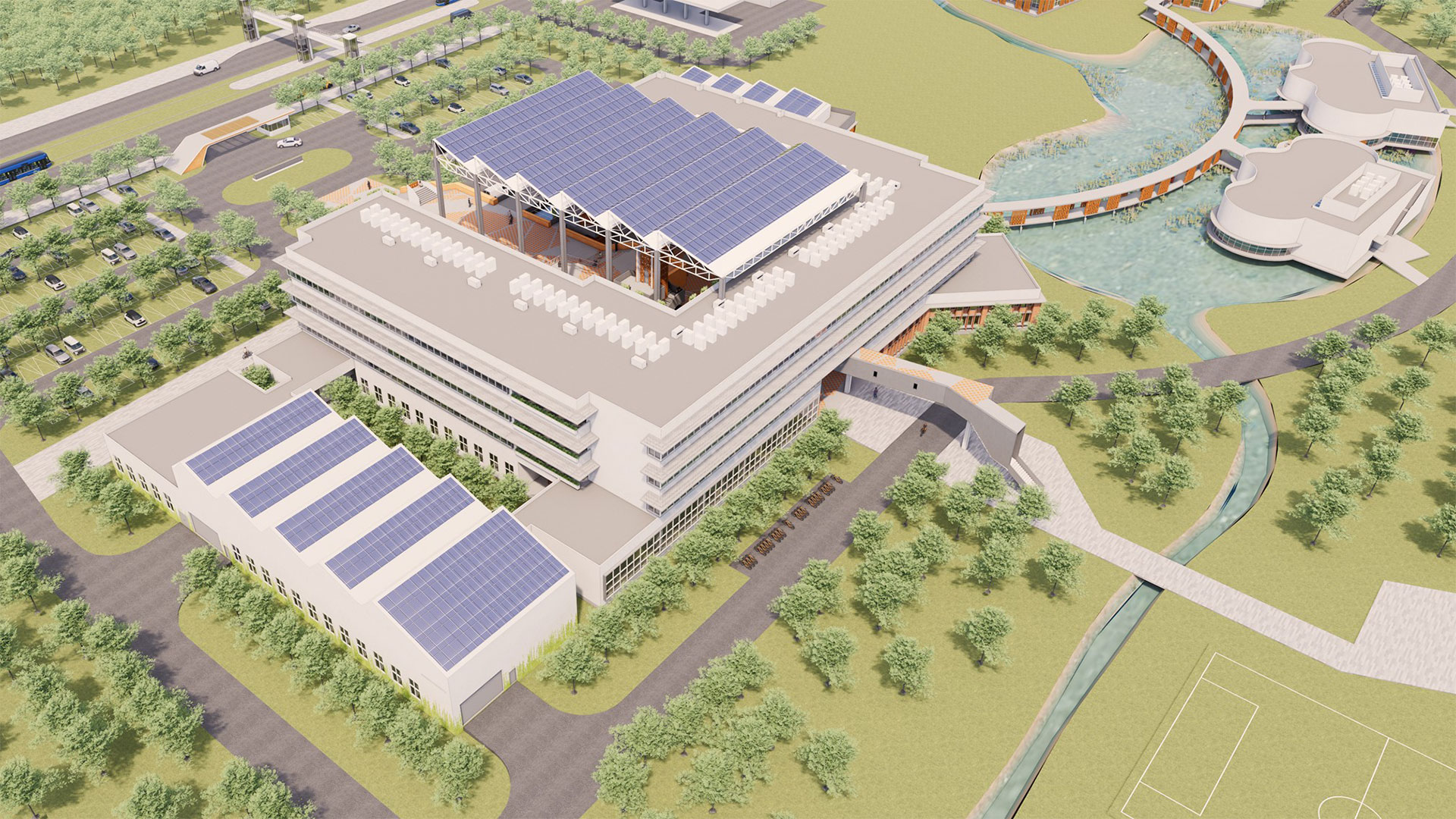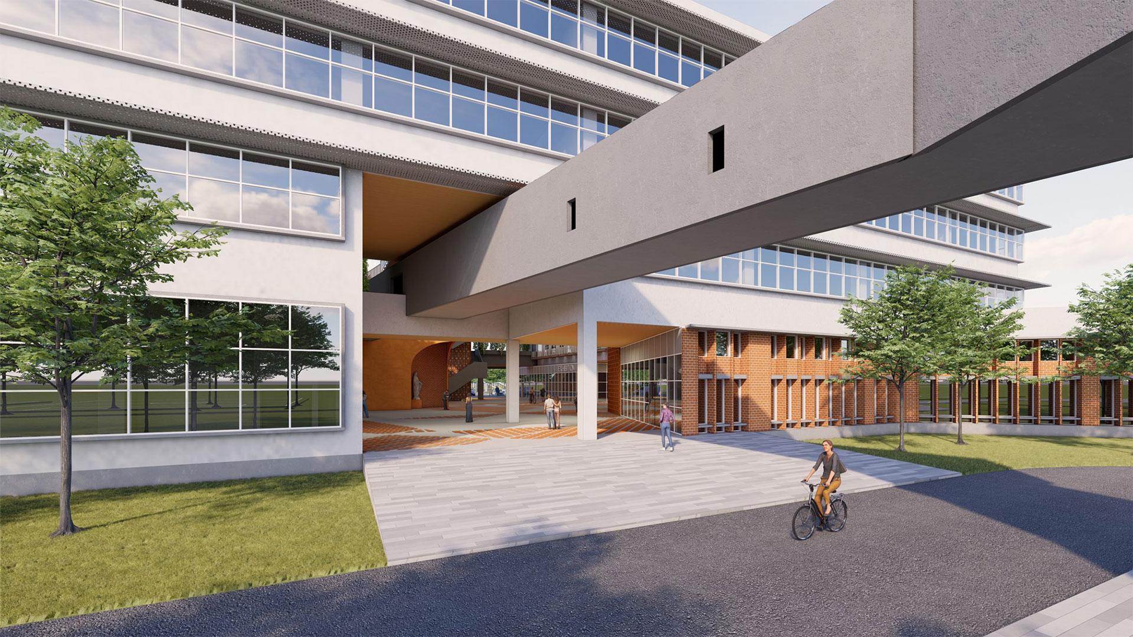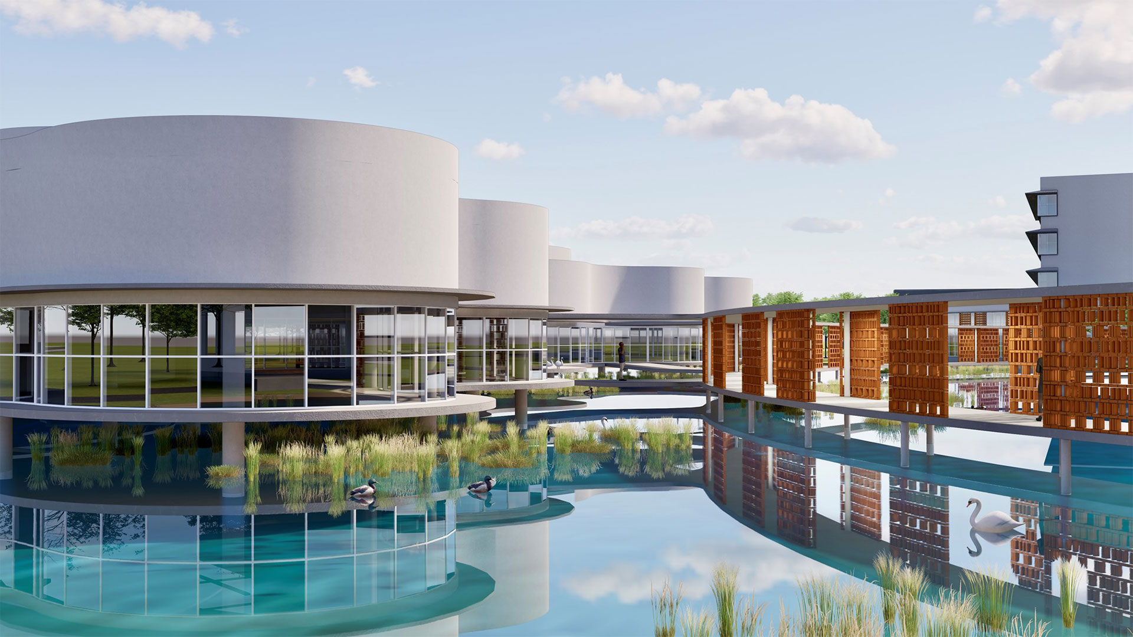The proposed campus of Universidad Politécnica Taiwán-Paraguay (UPTP) is located on the west side of Silvio Pettirossi International Airport, approximately 1.6 km from the airport, covering an area of 16.36 hectares. Due to its proximity to the airport, the site is subject to a 20-meter building height restriction. The southern boundary is adjacent to a busy highway, which may cause noise impacts on the site. To the east, the site borders the Arroyo Itay River and features a natural waterway running through it, creating favorable water resource conditions. The local climate characteristics allow for natural ventilation and optimal sunlight integration into the design.
The campus is divided into two major zones: a 10-hectare area on the east side designated for the UPTP (Universidad Politécnica Taiwán-Paraguay) campus use and a 6-hectare area on the west side allocated for MITIC (Ministry of Information and Communication Technologies of Paraguay) and the Digital Park. The first phase of development includes the UPTP entrance plaza, outdoor parking, academic buildings, a student cafeteria, a five-a-side football field, and a covered walkway connecting to the Digital Park. Within the Digital Park, there is a shared entrance, the MITIC office building, and the Digital Park building, which includes a shared eco-pondside restaurant and an open plaza with the campus.
