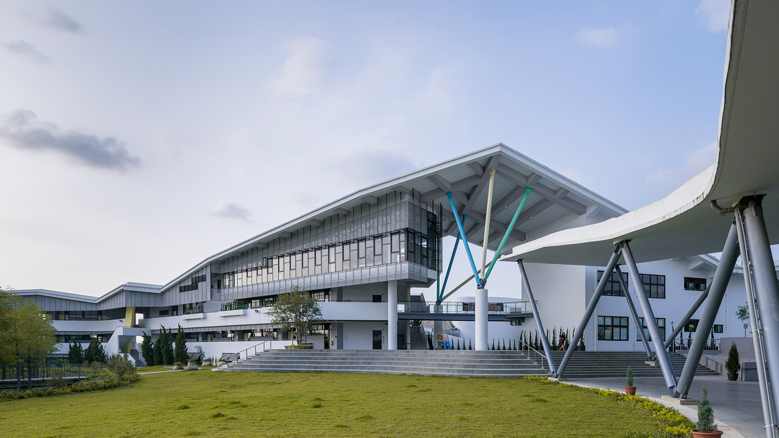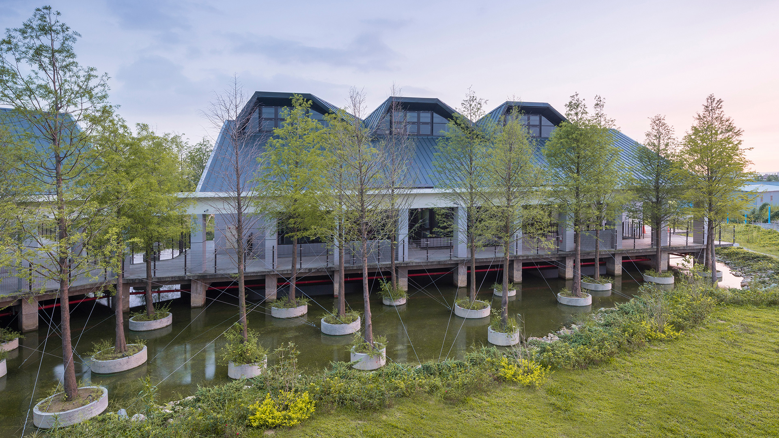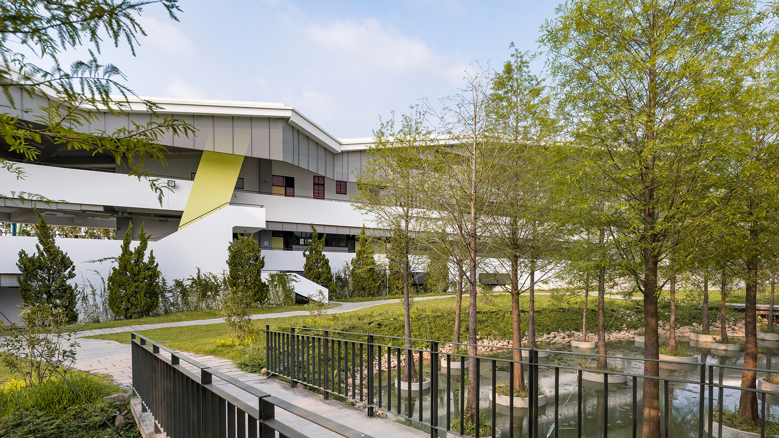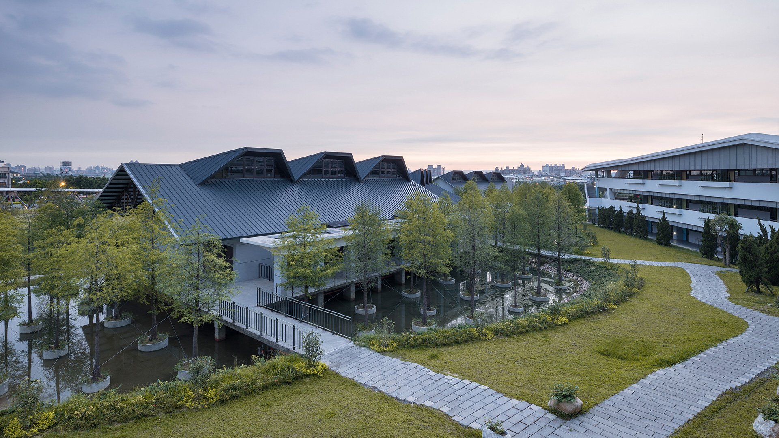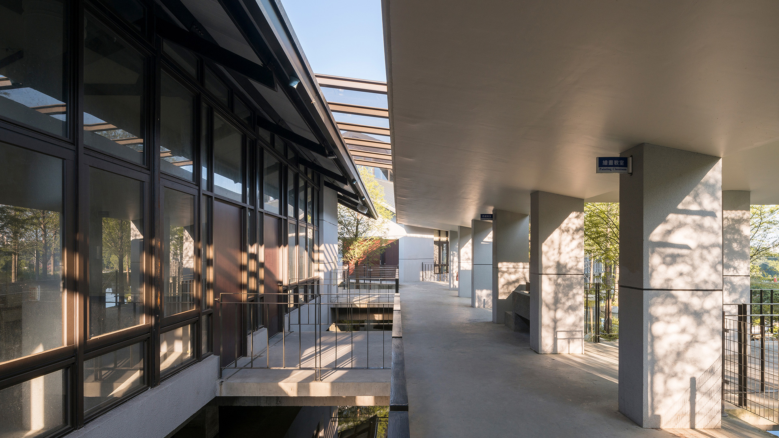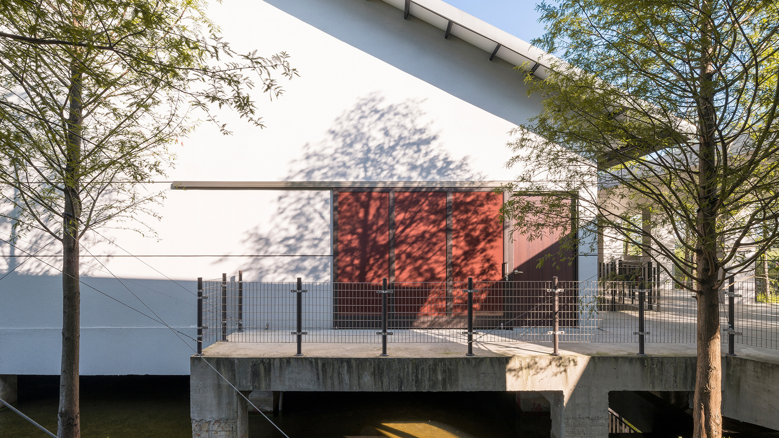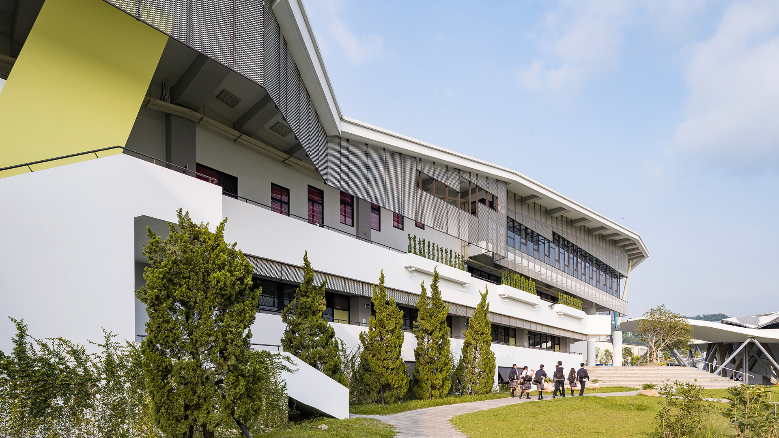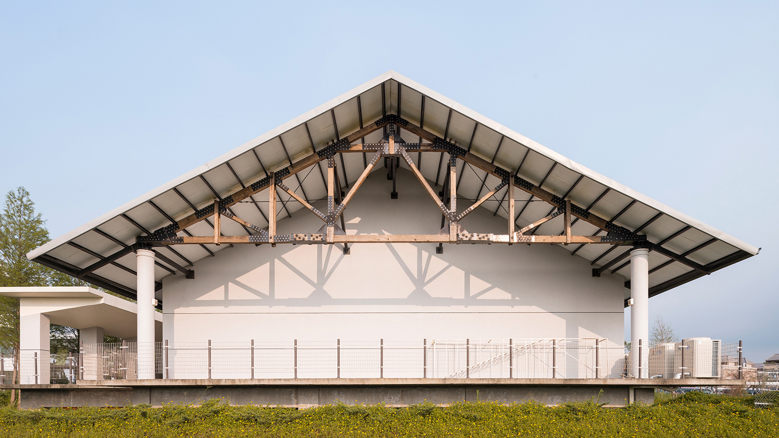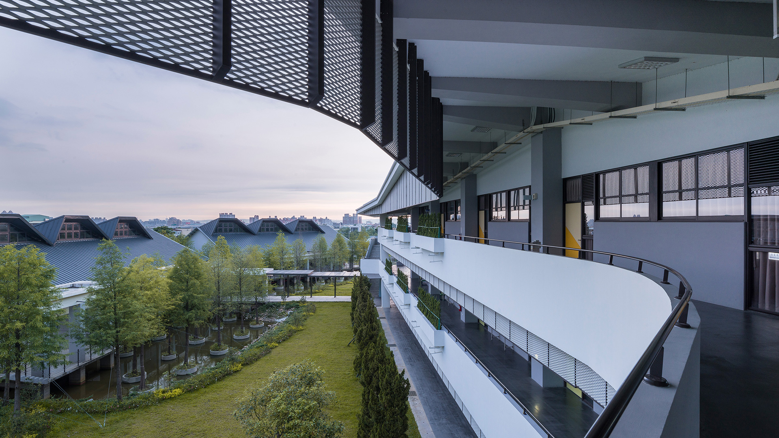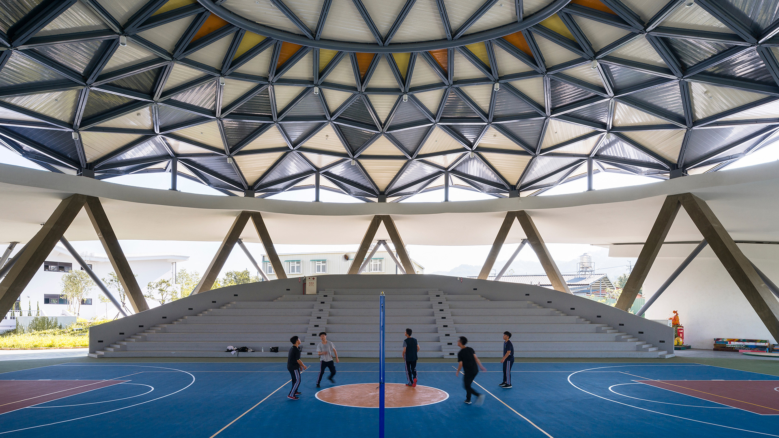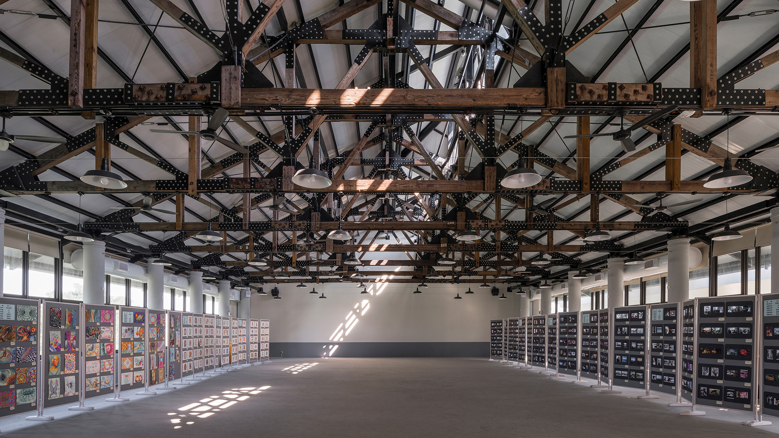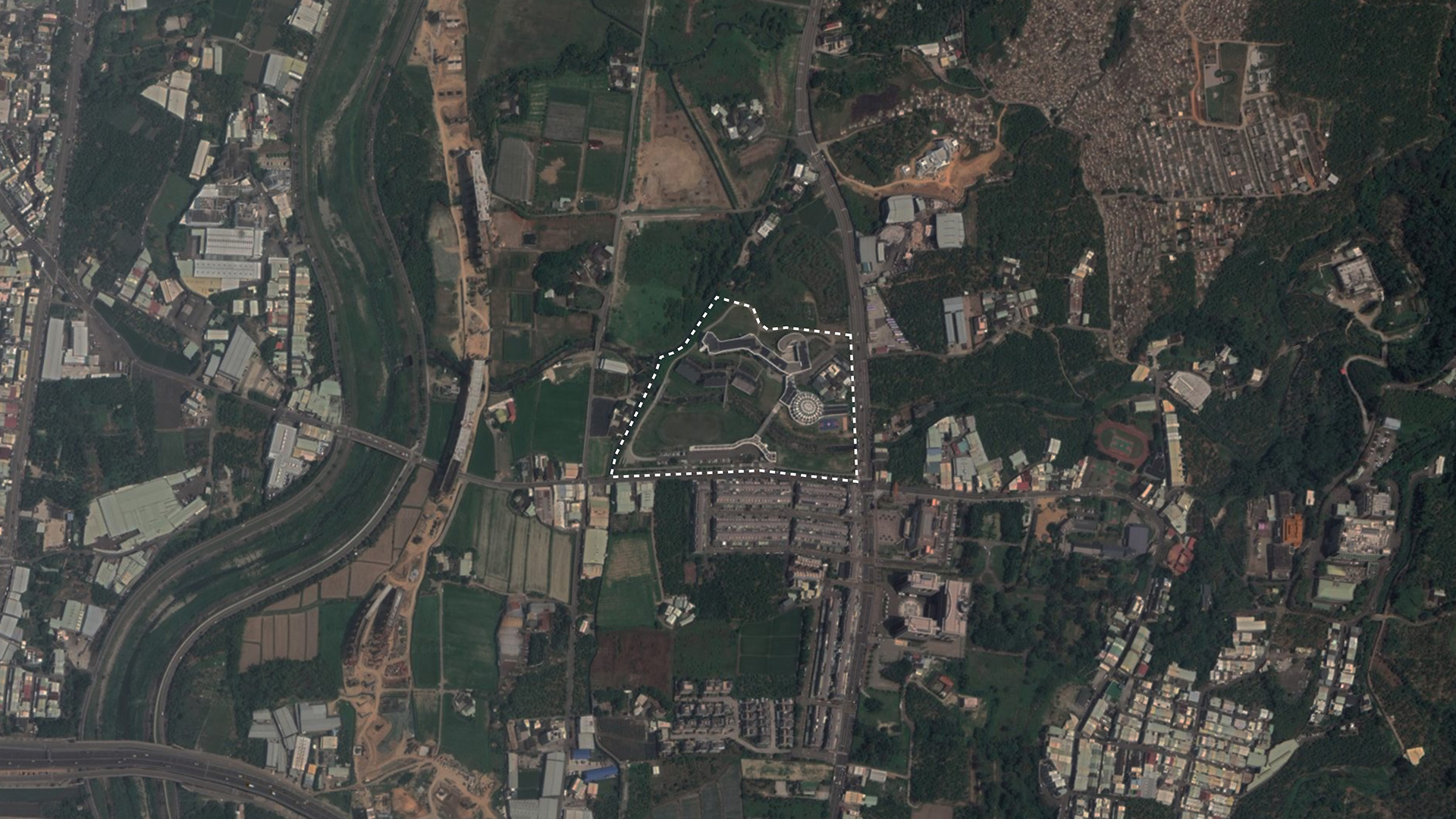For the purpose of cultivating the seeds of aesthetics, art and craft design, to create a new campus with the characteristics of an artistic high school. The design of this project matches the attributes and positioning of the school, fully satisfies all functions and operating modes, and provides a more complete and efficient campus space. In the design, a large number of recycled old building materials are used in new buildings, and existing old building materials (wood truss, round timber, steel truss, sand pumped steel pipe… etc.) are used to give new life and vocabulary to the materials and create more diverse Spatial hierarchy.
After entering the campus from the main entrance on the south side, you can connect to the campus via a bridge across the river along the corridor. The campus is surrounded by gymnasiums, ordinary classrooms and specialized classrooms to form the main campus mass space, and echo the surrounding natural environment, using ecological sustainable low-carbon green building design to provide a more comfortable, energy-saving, healthy and life-full of green ecological campus .
