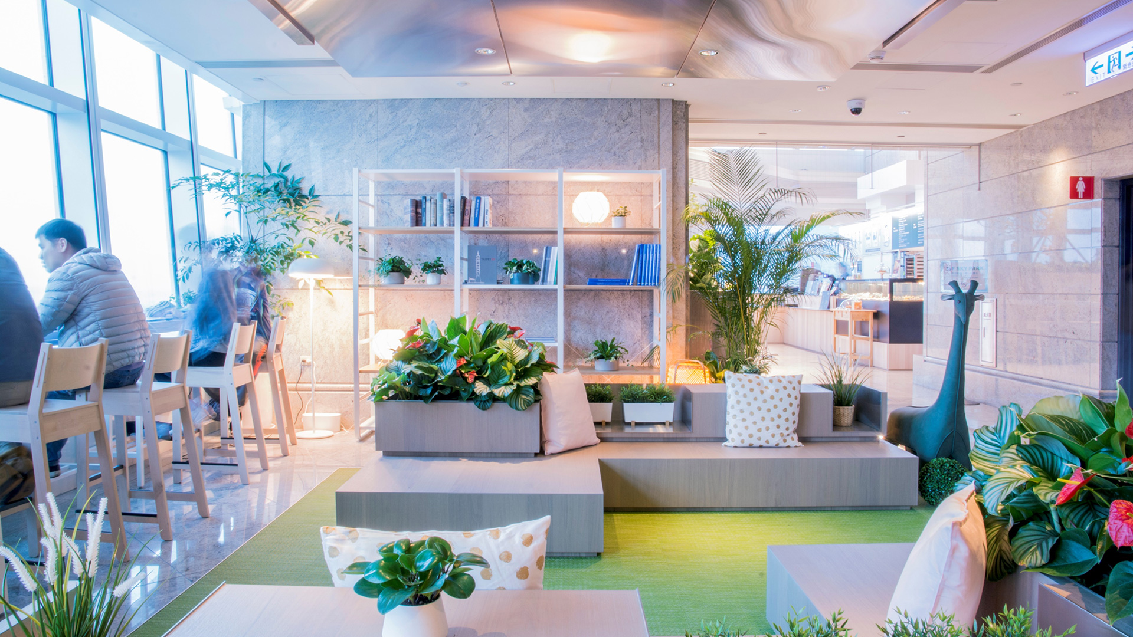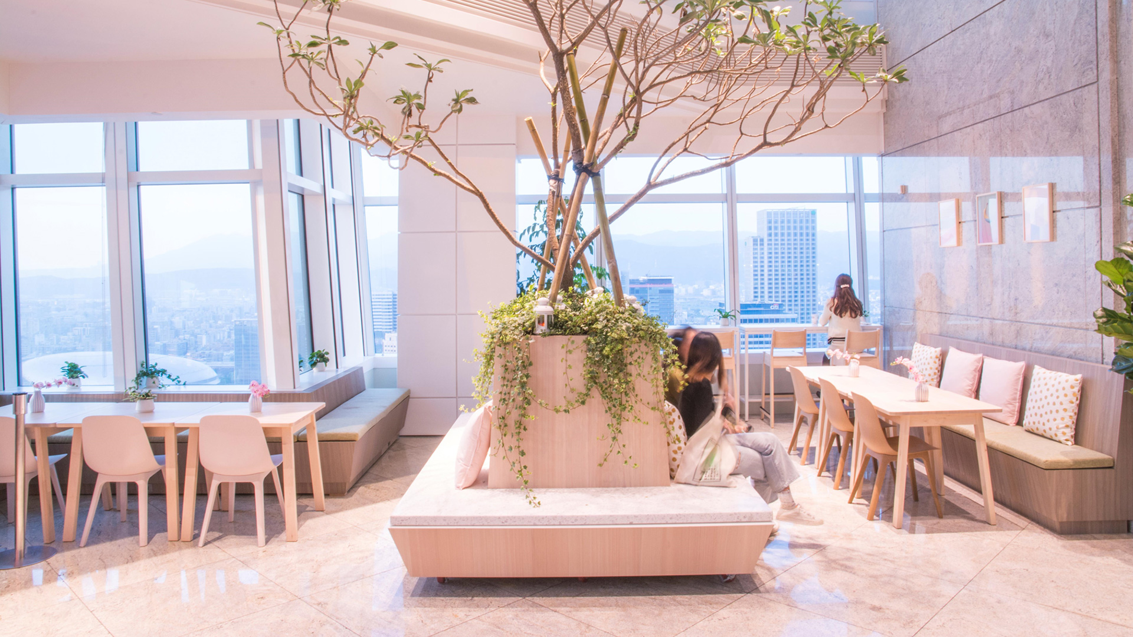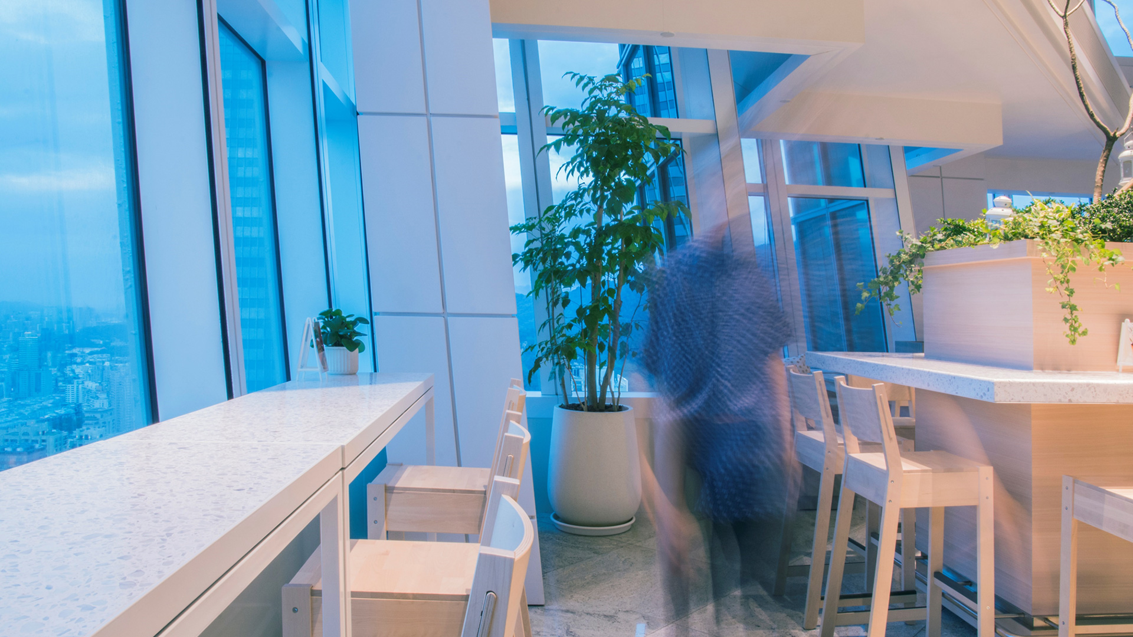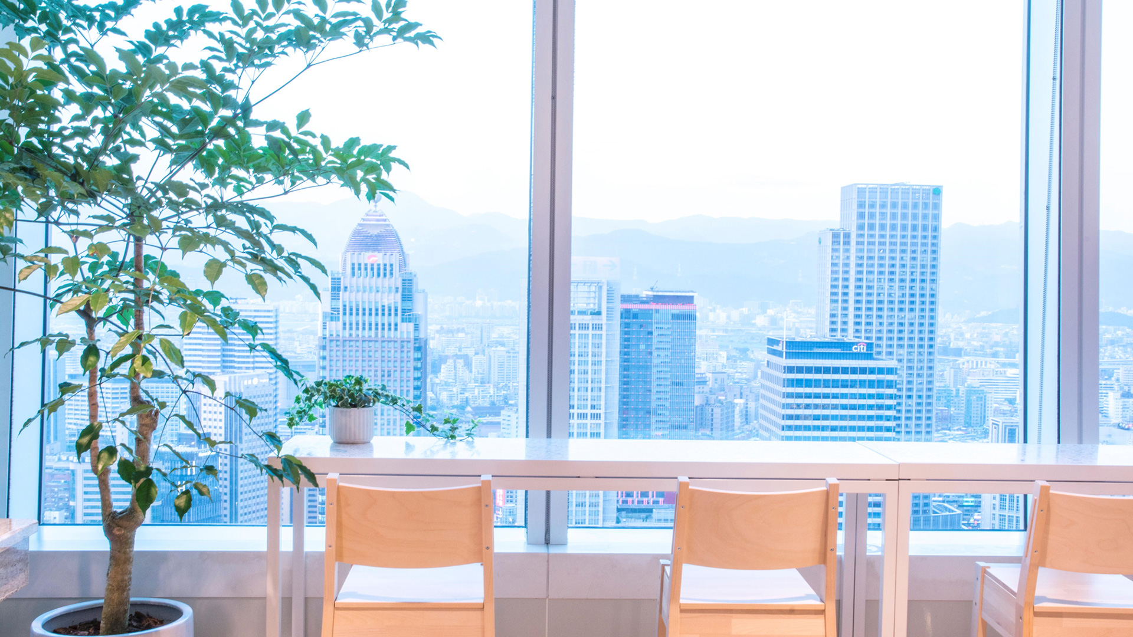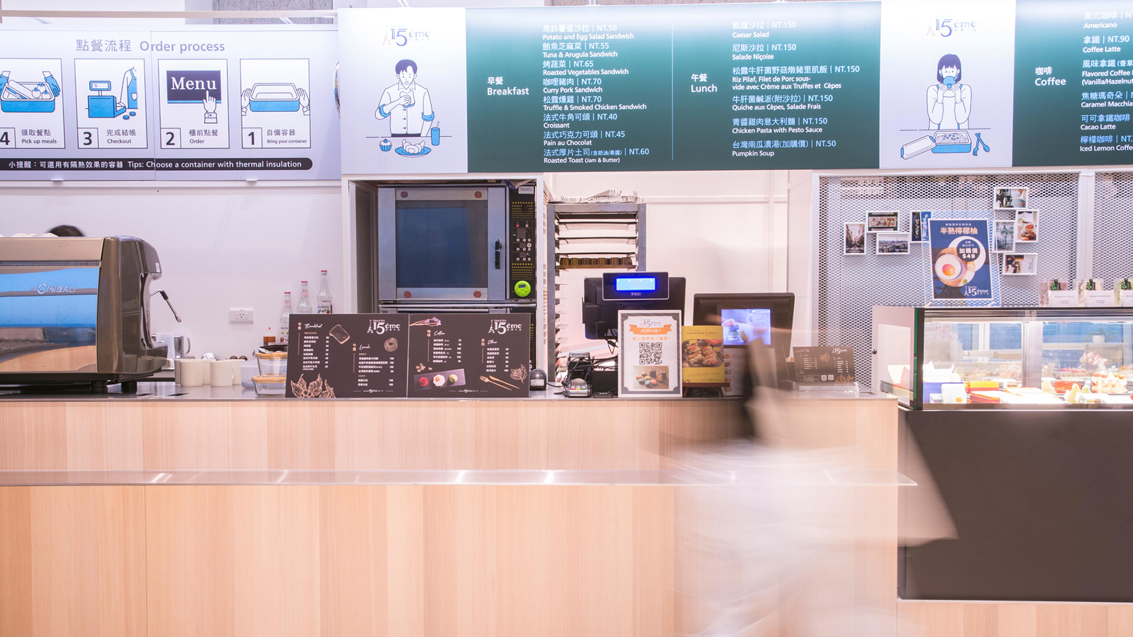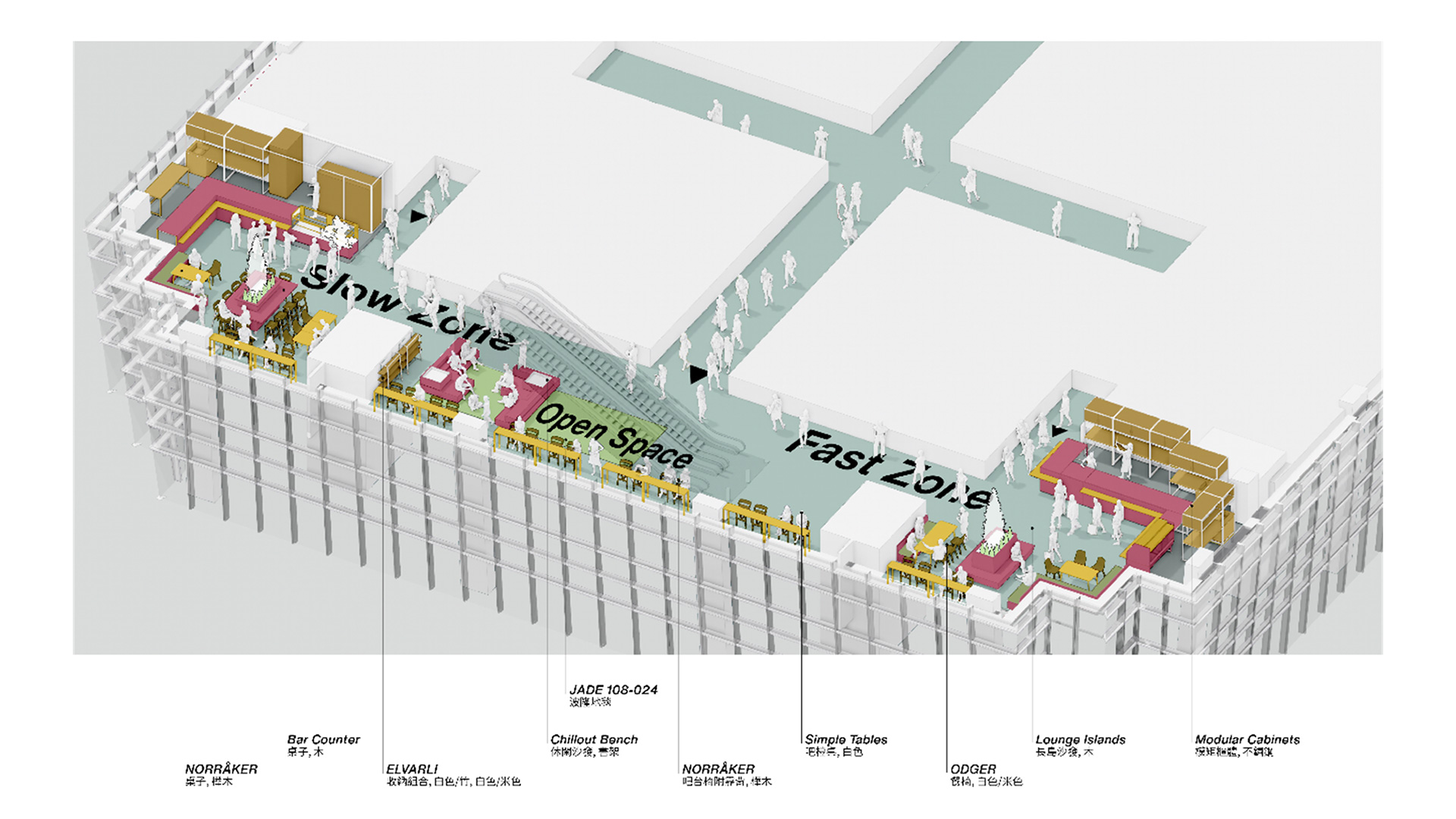The project is located in Taipei 101, a skyscraper in Xinyi District, Taipei City. It is currently the tallest office building in Taiwan. The firm proposed the concept of “circular economy” for this project based on the premise of not removing any structure and original paving material.
According to statistics, there are about 13,000 office workers entering and leaving Taipei 101 every day. In order to provide better services and convenience, the 35F is transformed into a living service area, so that tenants could use this space to rest and work. Furthermore, the large majority of people circulates the space during lunch time.The strategy is to divide the large space into three areas with different atmosphere. The first space is the east side of Taipei 101. The scenery here is beautiful, with an endless view, Xiangshan, Xinyi Square, etc., suitable for office workers to stay. We call it “Slow Zone”, where office workers can enjoy the beautiful scenery and have a leisurely meal. The second space is the west side of 101, which we call “Fast zone”. The scenery here is the old town with busy traffic. We hope that the office workers here can purchase food within a limited time, while looking out the window without losing the unique rich context and vitality of this city.
The third space which connects the two dining areas is a leisure space. This is a communication space with zero commercial services. There is no time limit. Therefore, the sense of time generated by the contrast between fast and slow is weakened, so tenants can freely move here.
