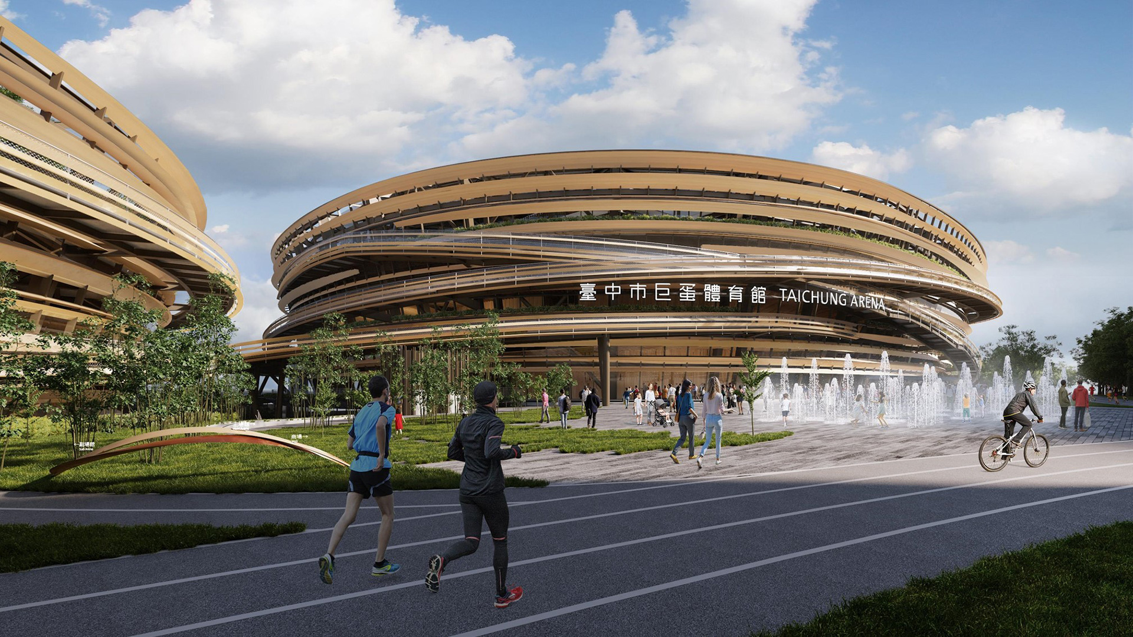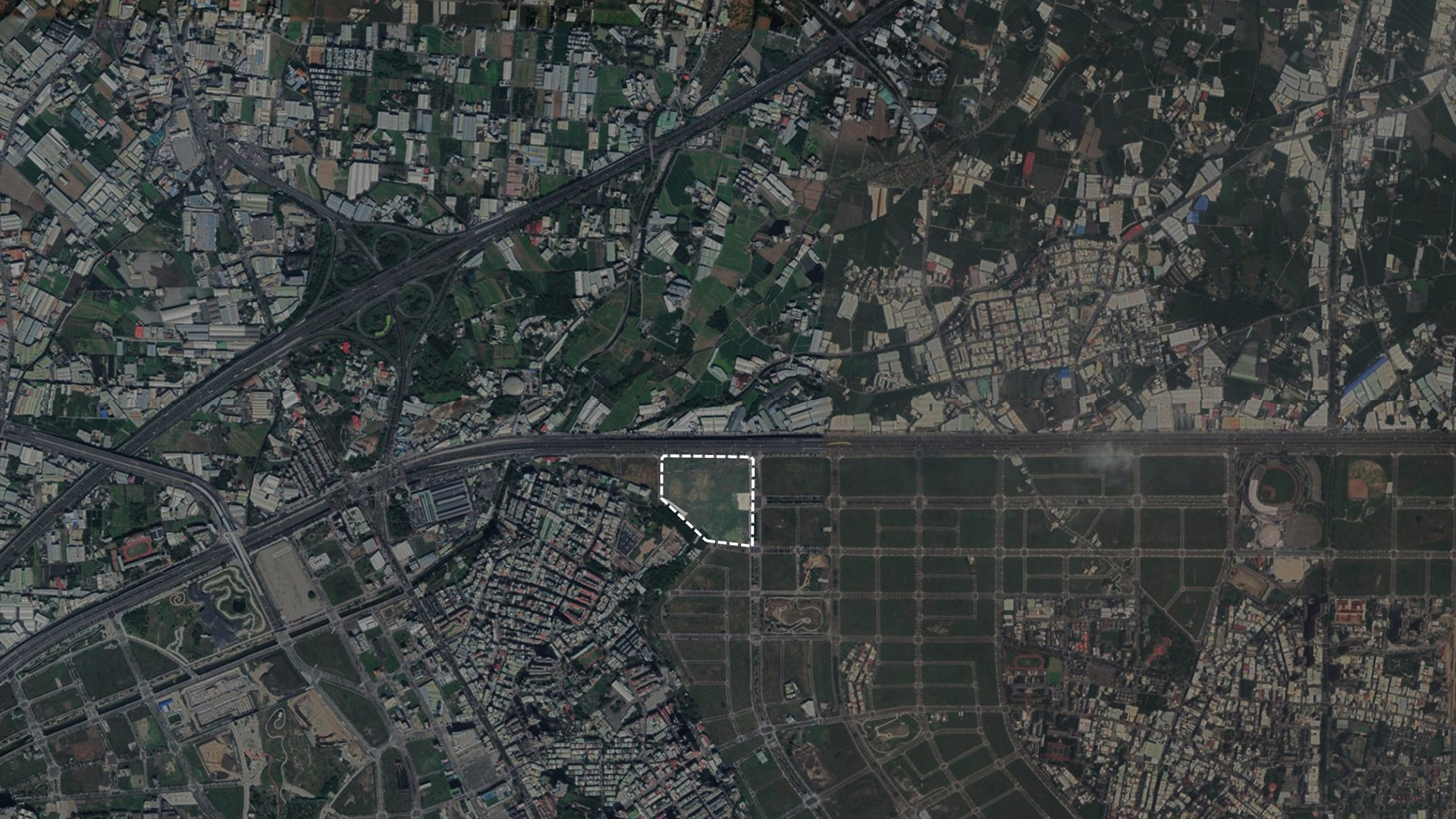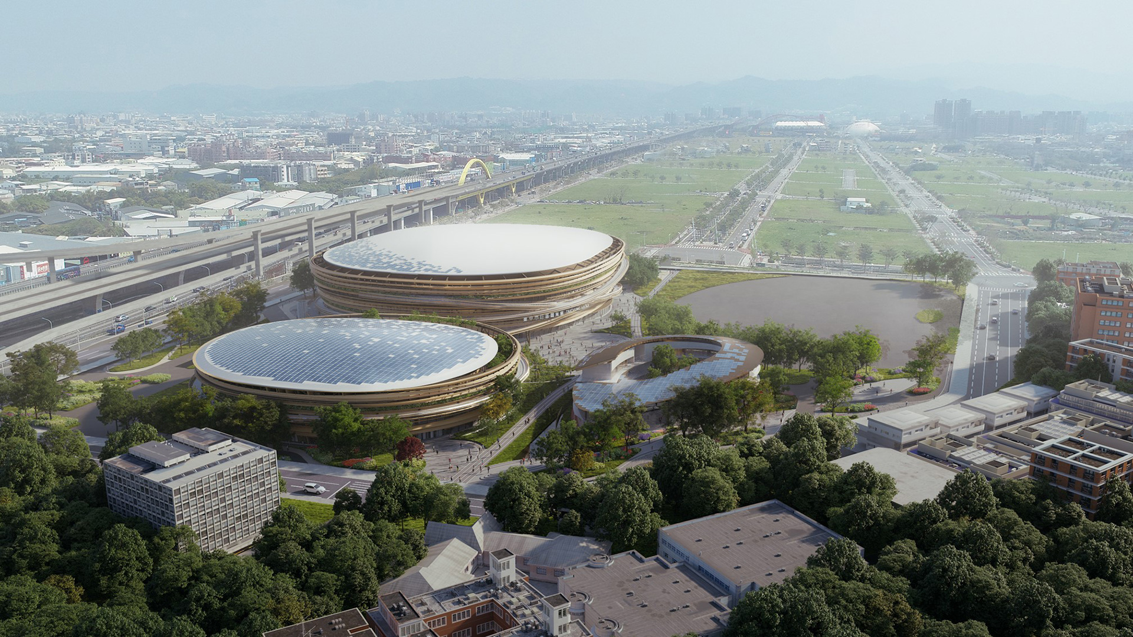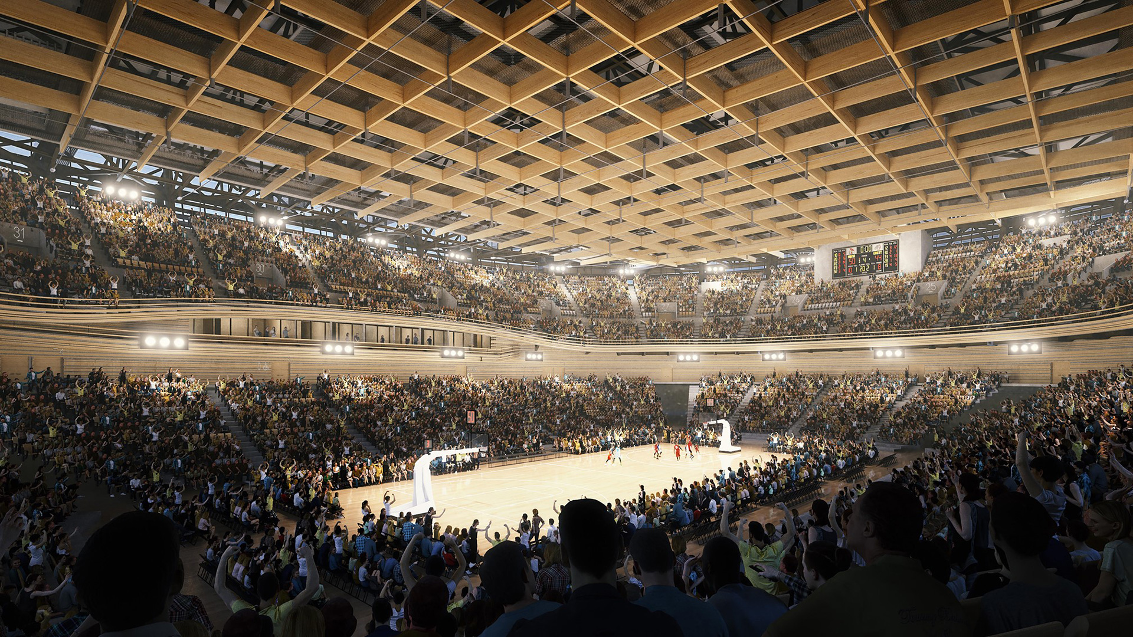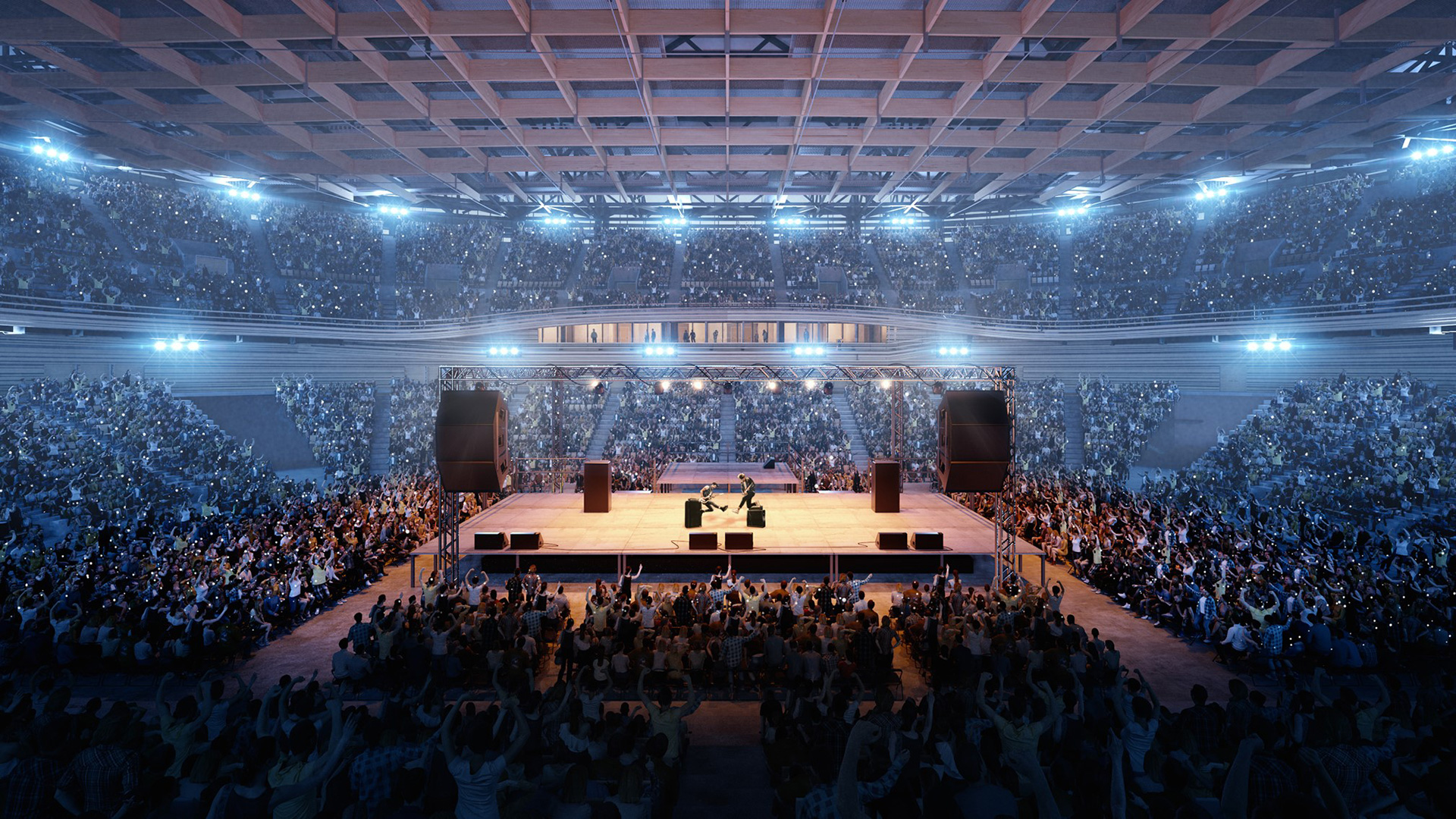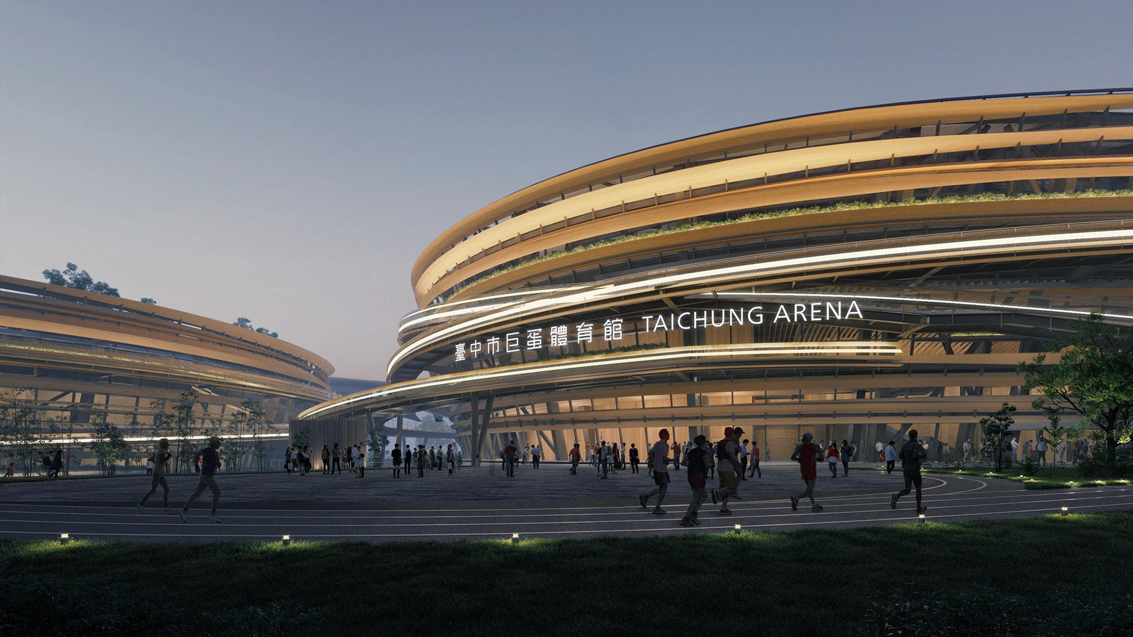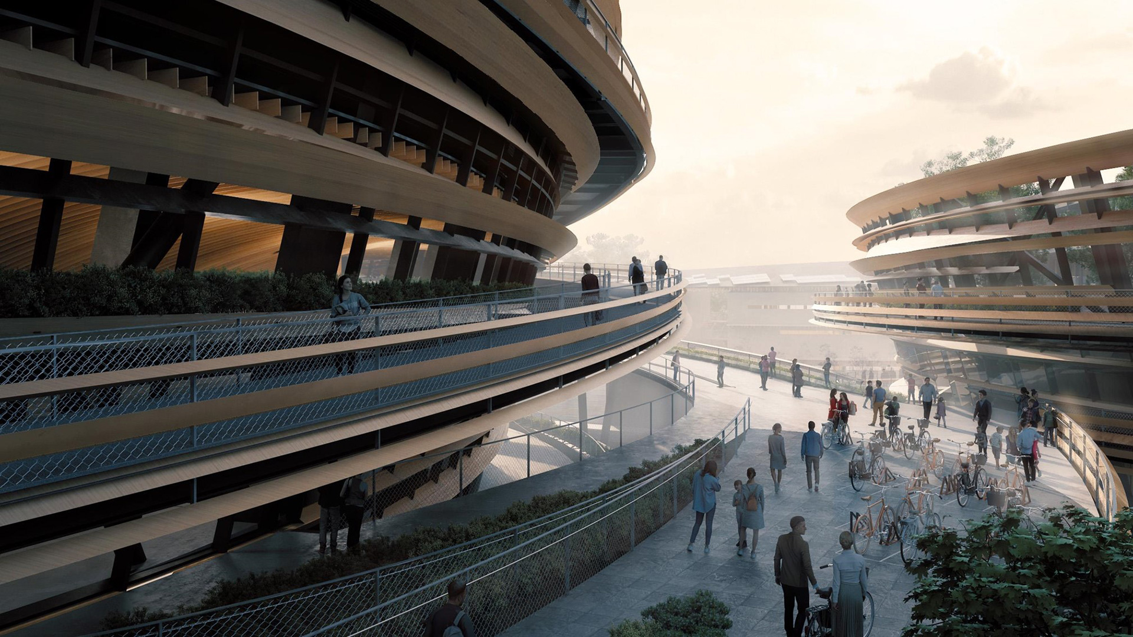Taichung is blessed by a combination of nice weather and abundant green, giving citizens the chance to enjoy the public space not only during the day but also at night. This importance of the public space is reflected in the design. The arena complex is not one giant building but a cluster of smaller volumes gathered around a lively central plaza.
The recent Covid-19 outbreak is questioning the way we inhabit spaces, rather than on enclosed boxes, our concept focuses on open and breathable architecture encouraging a change of lifestyle.
This project is about connections. In the same way pedestrian and bike lanes are extended around the building facade which connect the citizens with sport activities.
We also aim to reconnect with local crafts: taking inspiration from the Dajia Rush weaving techniques. The arenas facades are made of woven like elements to create a porous tri-dimensional skin instead of a solid wall. Dividing the building envelope in smaller elements helps to reduce it to a people-friendly scale and at the same time offers environmental features by protecting it from the strong sunlight and enhancing natural ventilation.
