Tai-Power Inc. Multi-purpose Building
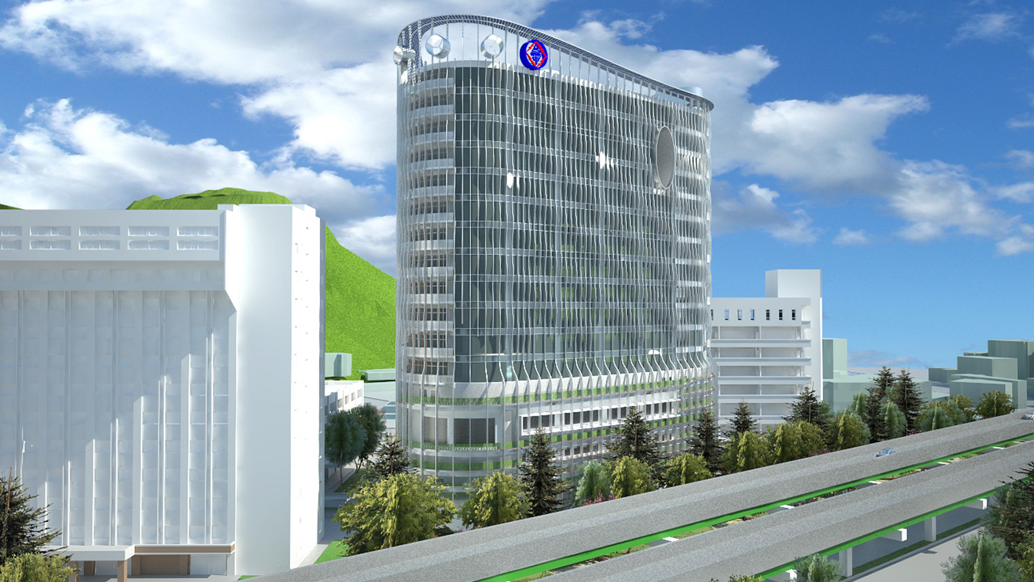

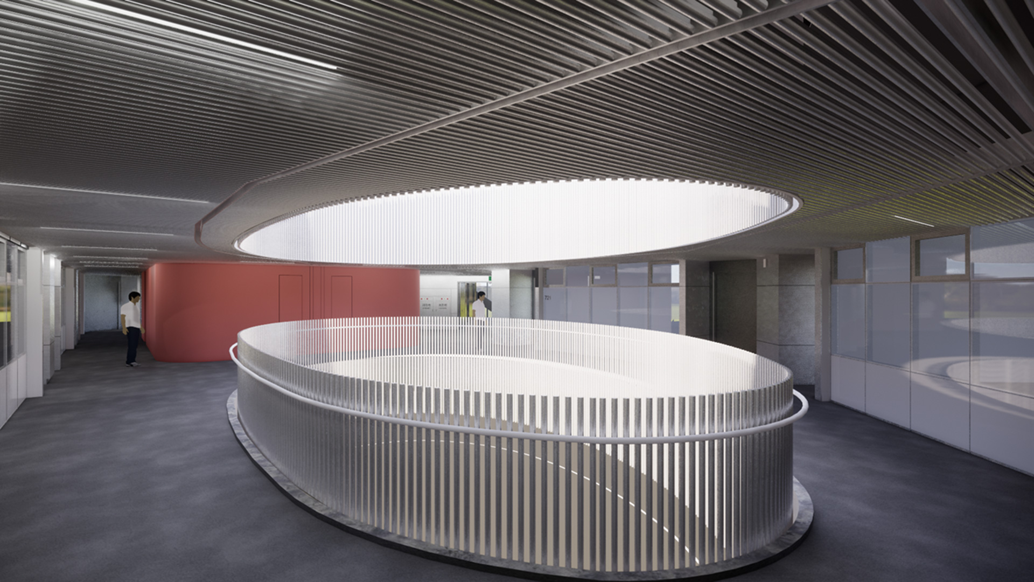
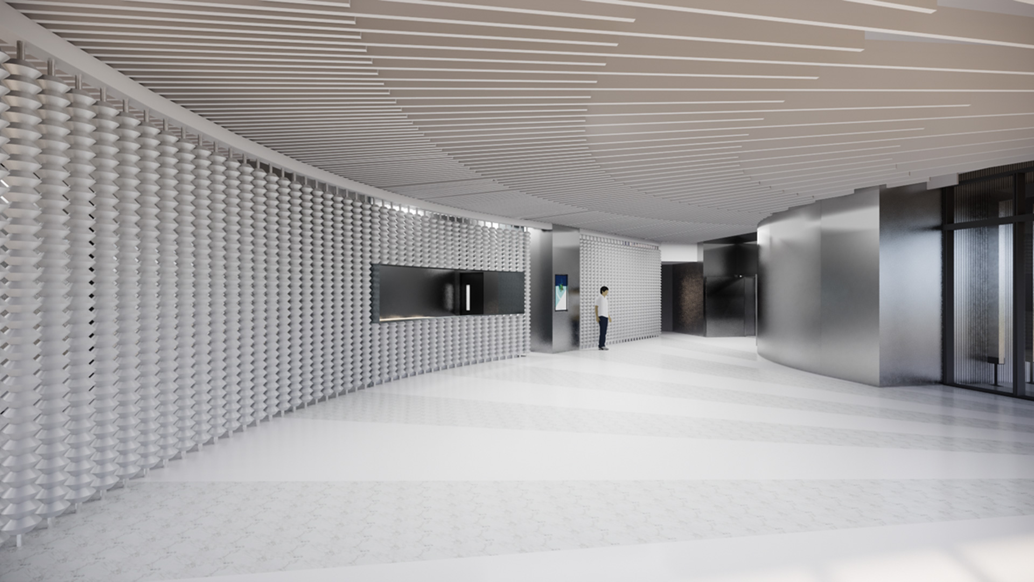
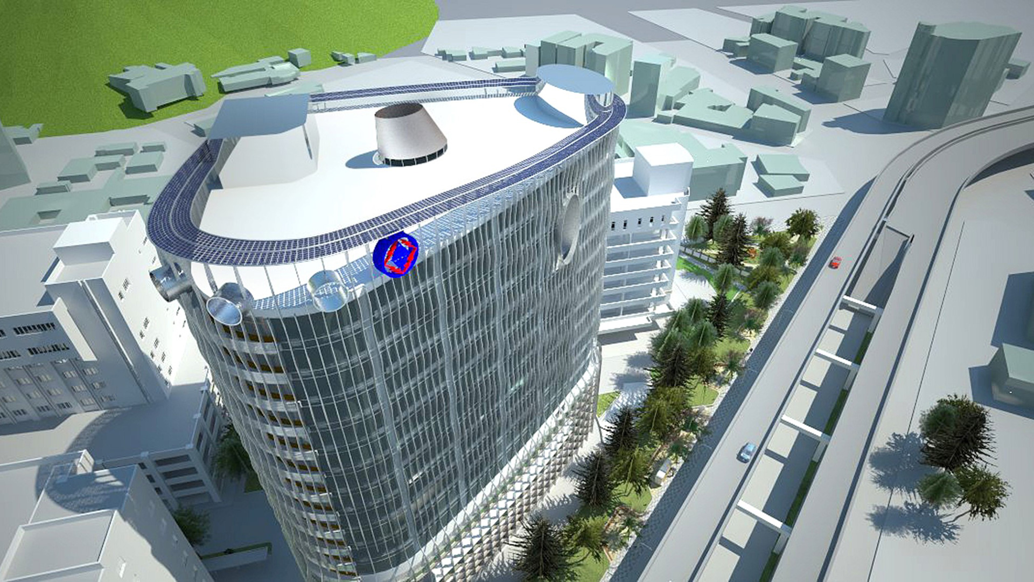
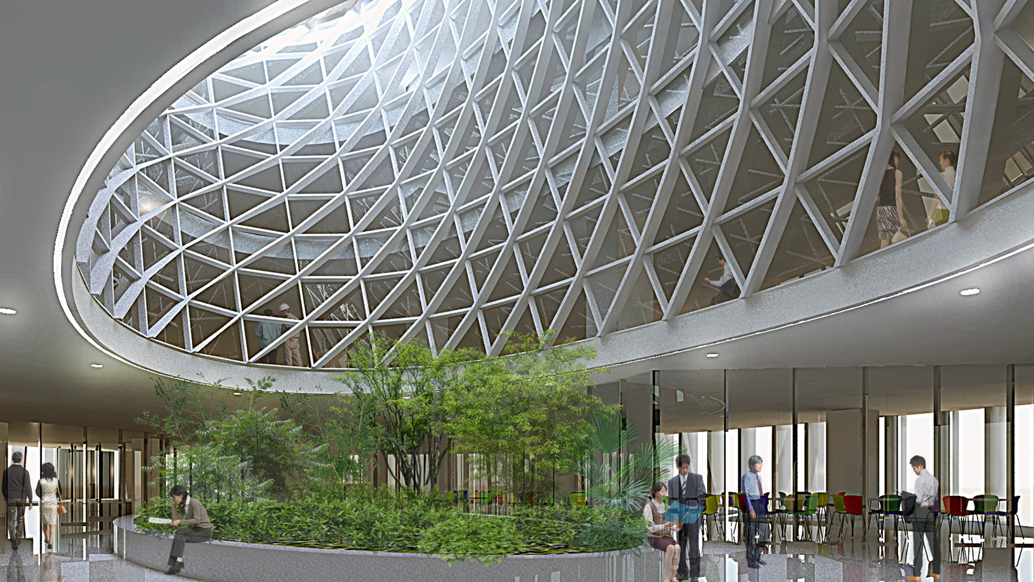
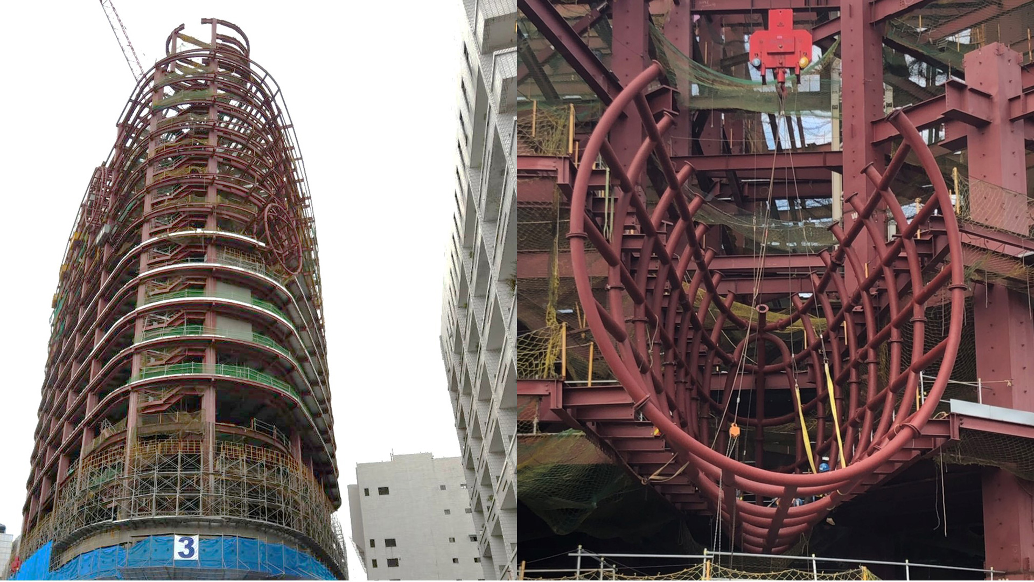
YEAR
2011 -
LOCATION
Taipei
CLIENT
Taiwan Power Company
SITE AREA
23,785 ㎡
BUILDING AREA
40,105 ㎡
STATUS
Under Construction
TYPOLOGY
CERTIFICATION
EEWH Diamond Candidate Certificate / IGB Silver Candidate Certificate