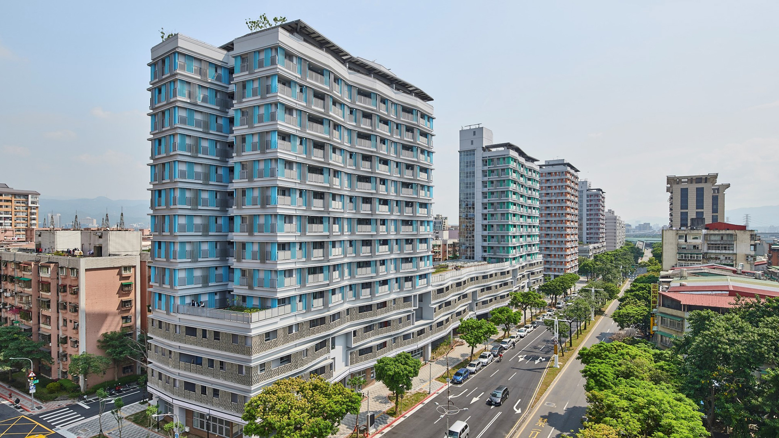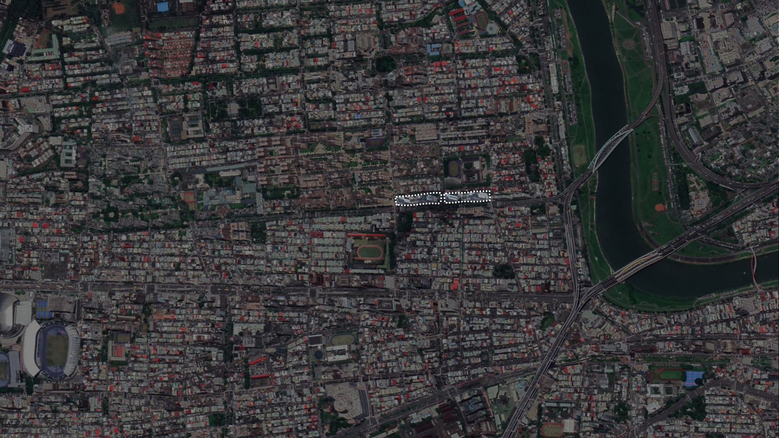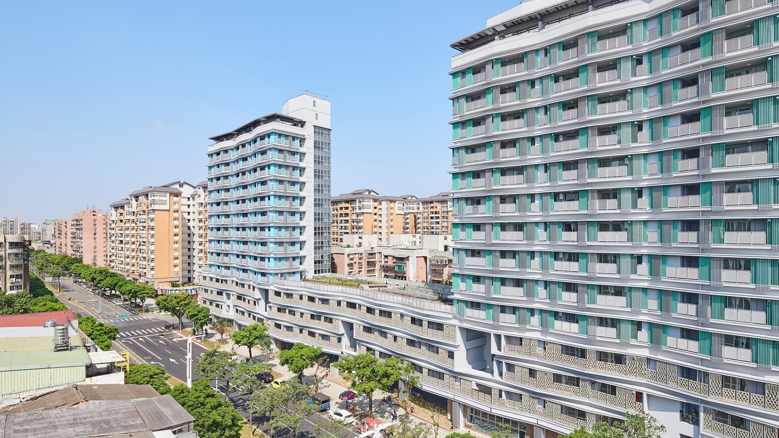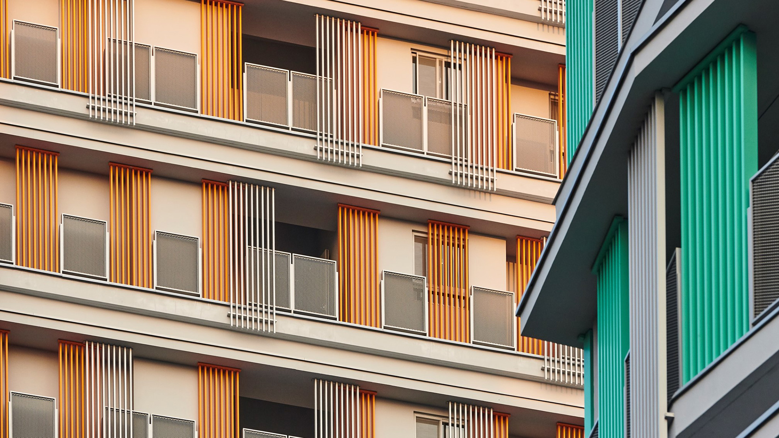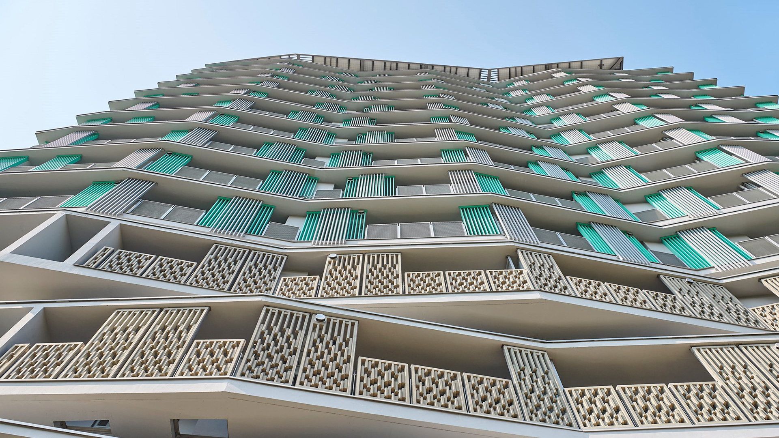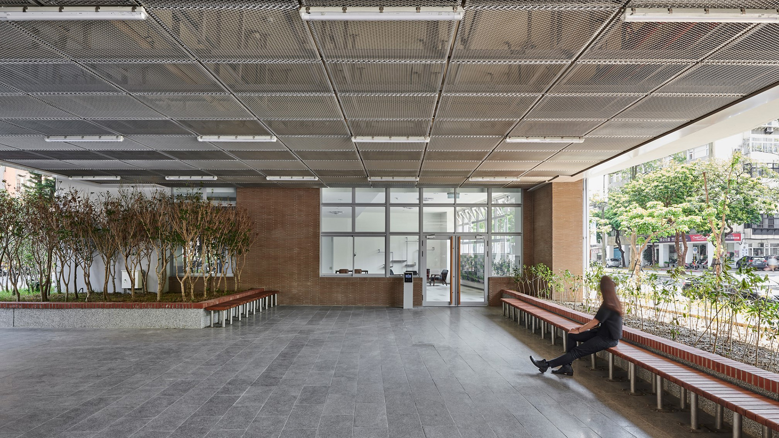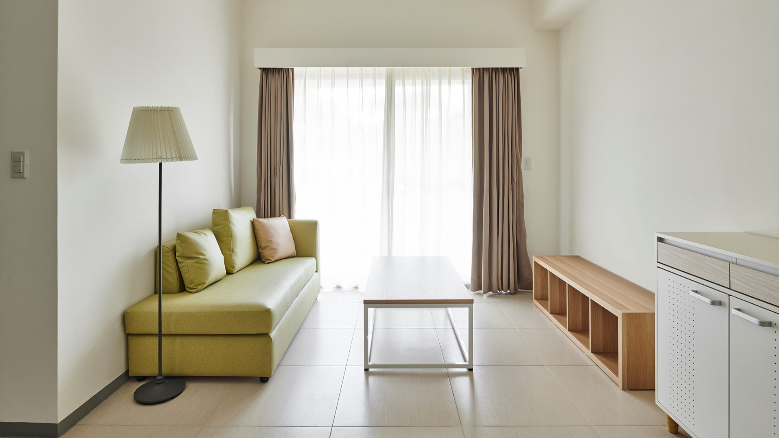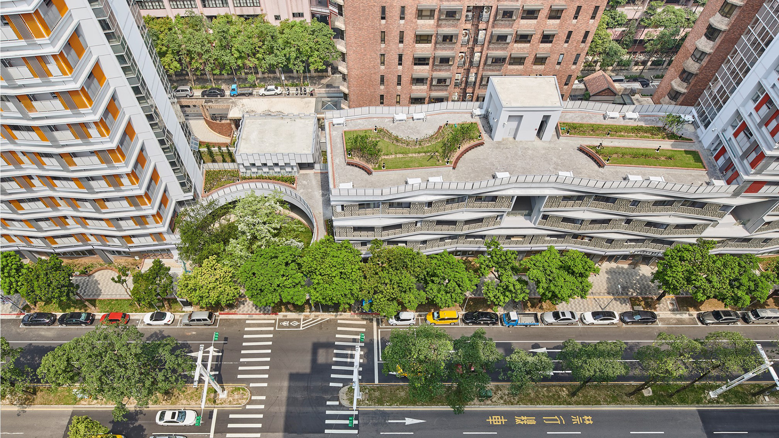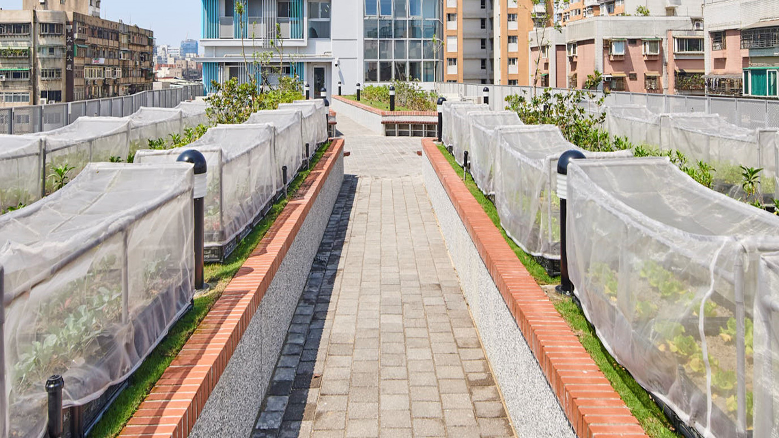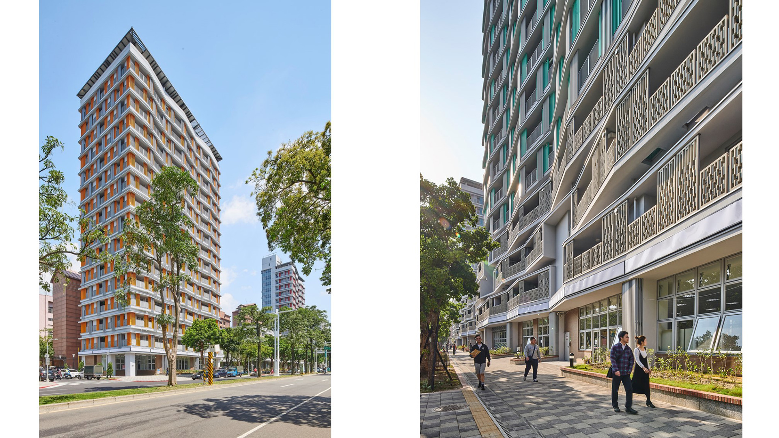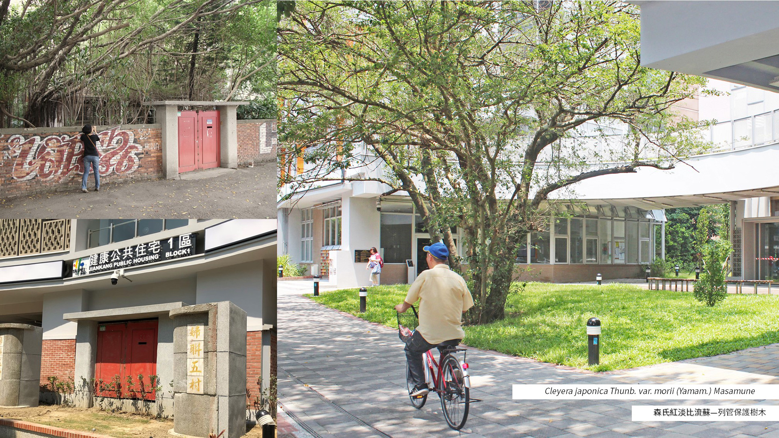The site was originally the home for Fulian Village 5; a village reserved for military veterans and their relatives. Reason why the design proposal sought to combine both old and new. Thereby, not only express due respect and protect this historical place as well as its past identity but also to achieve a good understanding of the current urban context.
The linear site, extremely elongated and narrow raised a challenge. The idea of building a long massive block would break the community in two. In order to avoid that, the design allows and even encourages a permeable connection between both sides of the site. Formally the building responds to this need by having a porous pierced Ground Floor followed by a low three stories main volume that is the base for the four towers that peacefully interact with the surroundings and allow more sunlight to the community at the north-side of the site.
The preservation and implementation of green spaces back to the community was always a priority as well as the usage of on-site resources. The sustainable design used recycled building materials and prefabricated construction methods.
The final design is a combination of distinct horizontal and vertical movements, set in a proportional way to preserve the surrounding community views, the southern sunlight and the green areas, therefore acting as a linking mechanism between the building and its surrounding urban environment.
