NTHU Innovation Incubation Center
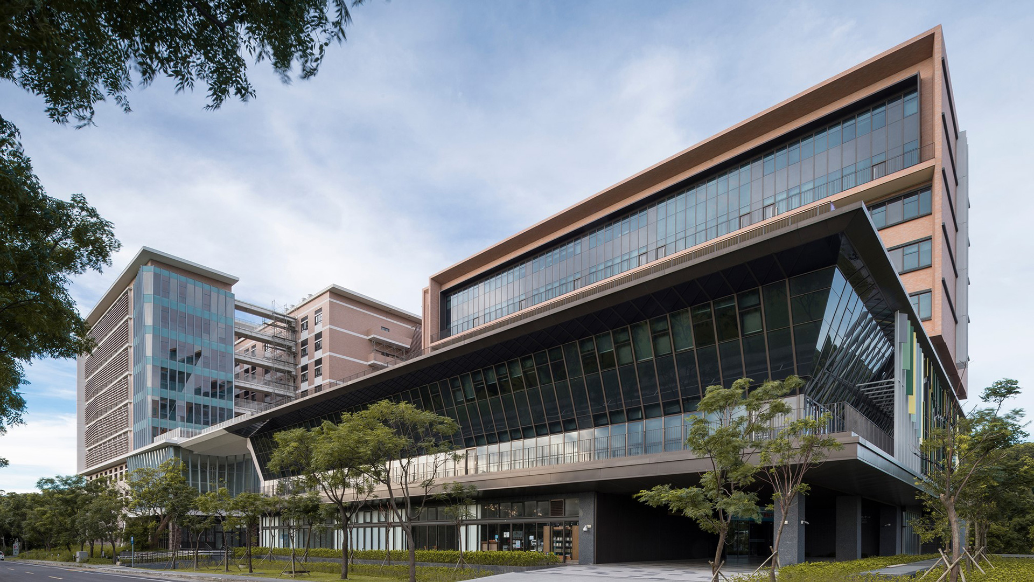
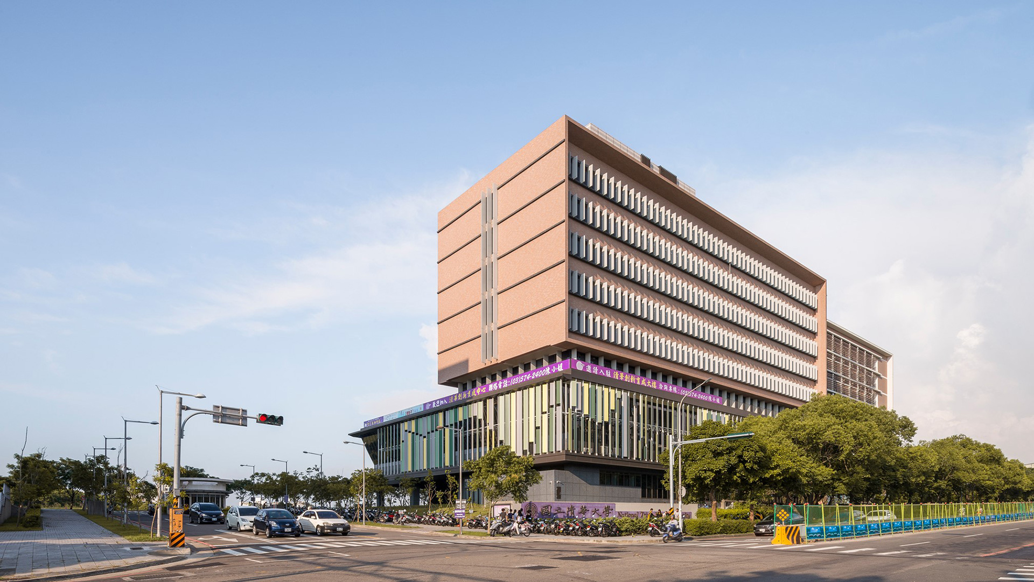
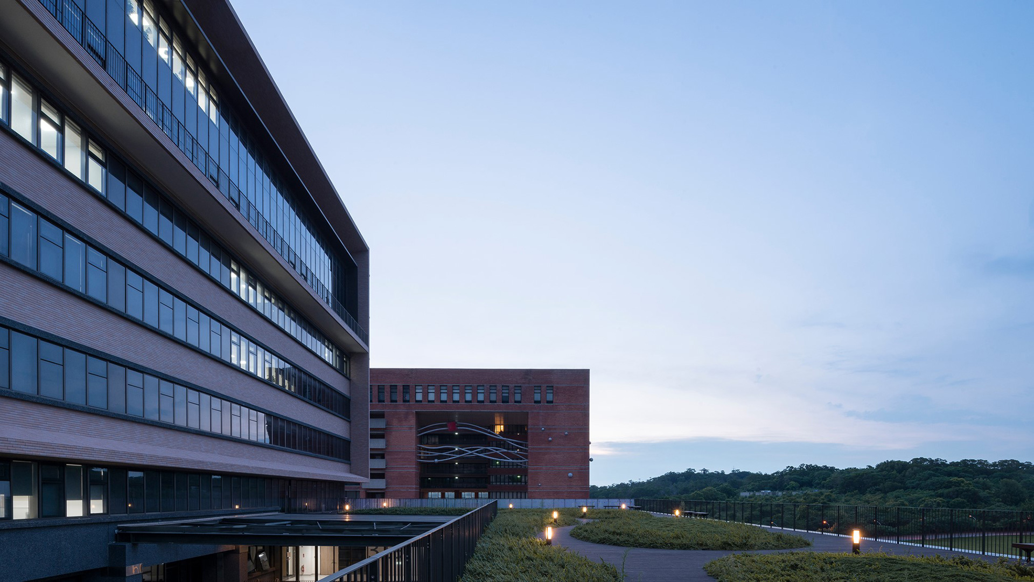
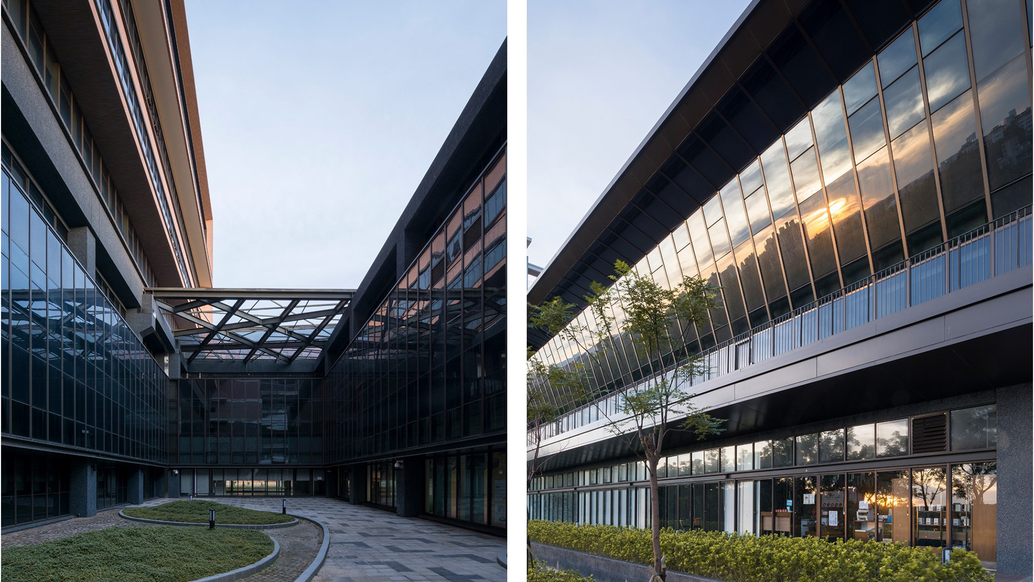
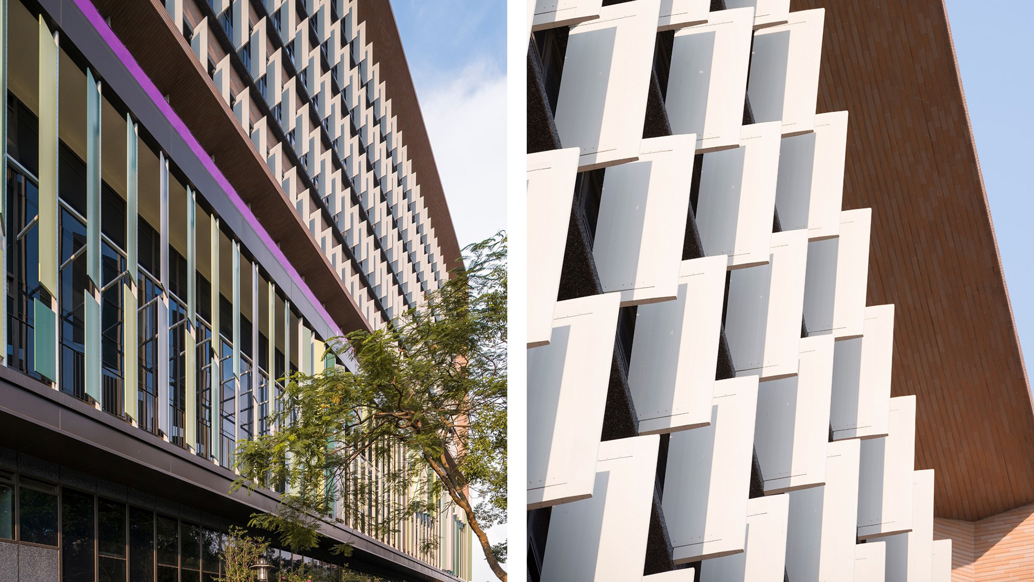
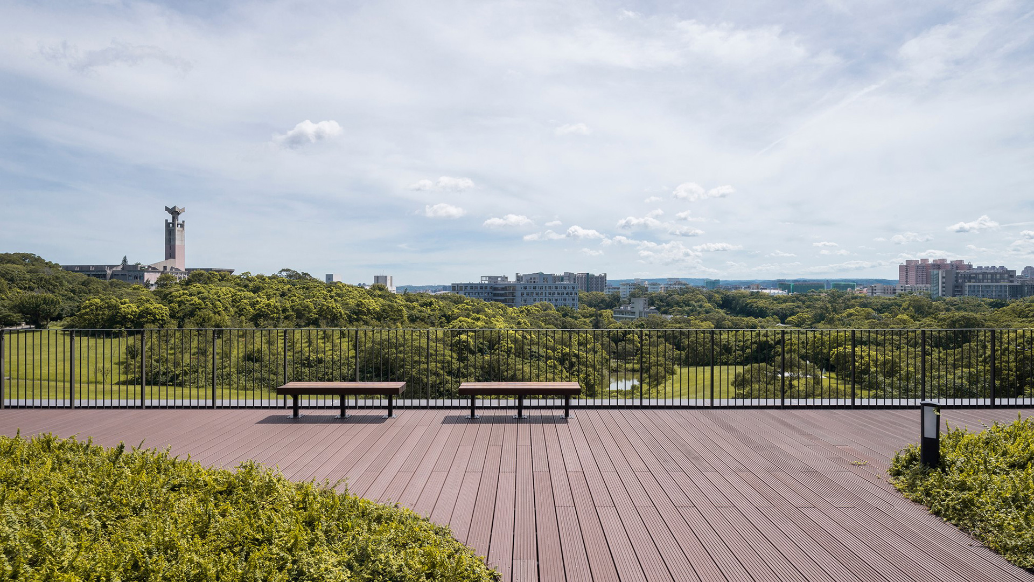
YEAR
2011 - 2016
LOCATION
Hsinchu
CLIENT
National Tsing Hua University
SITE AREA
8,482 ㎡
BUILDING AREA
19,885 ㎡
STATUS
Completed
TYPOLOGY
CERTIFICATION
EEWH Diamond Certification