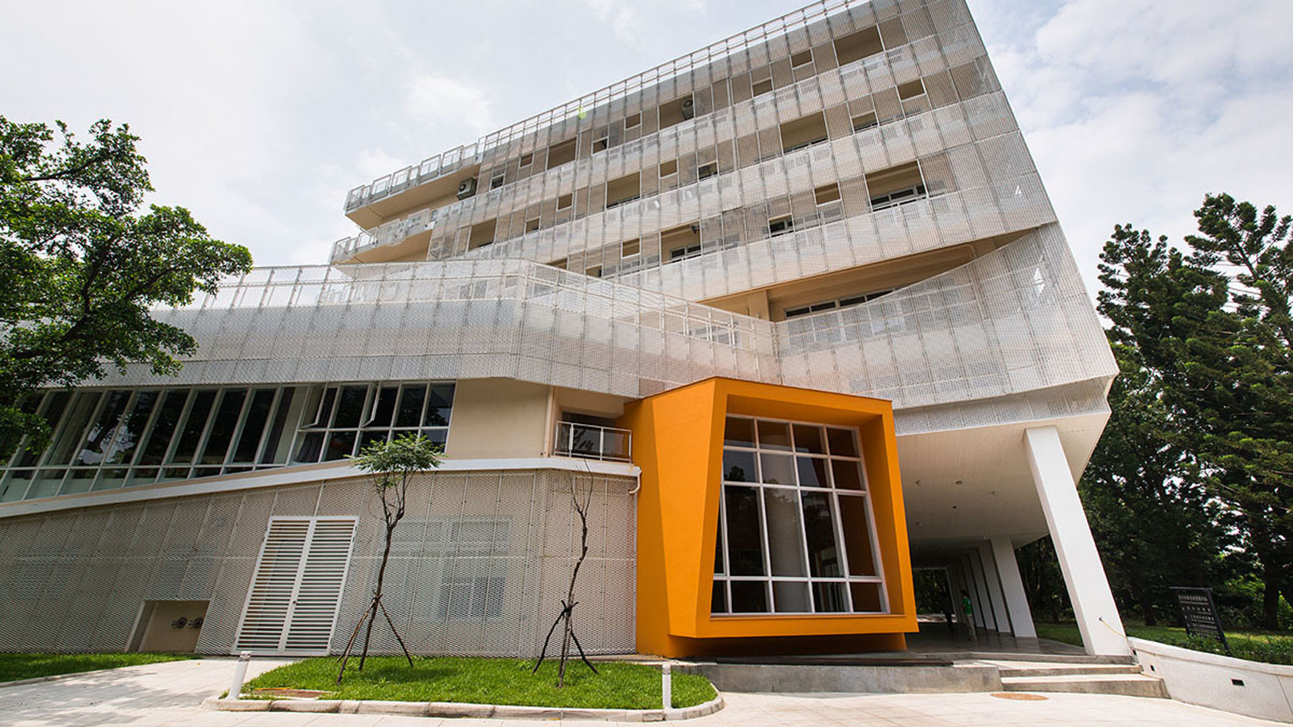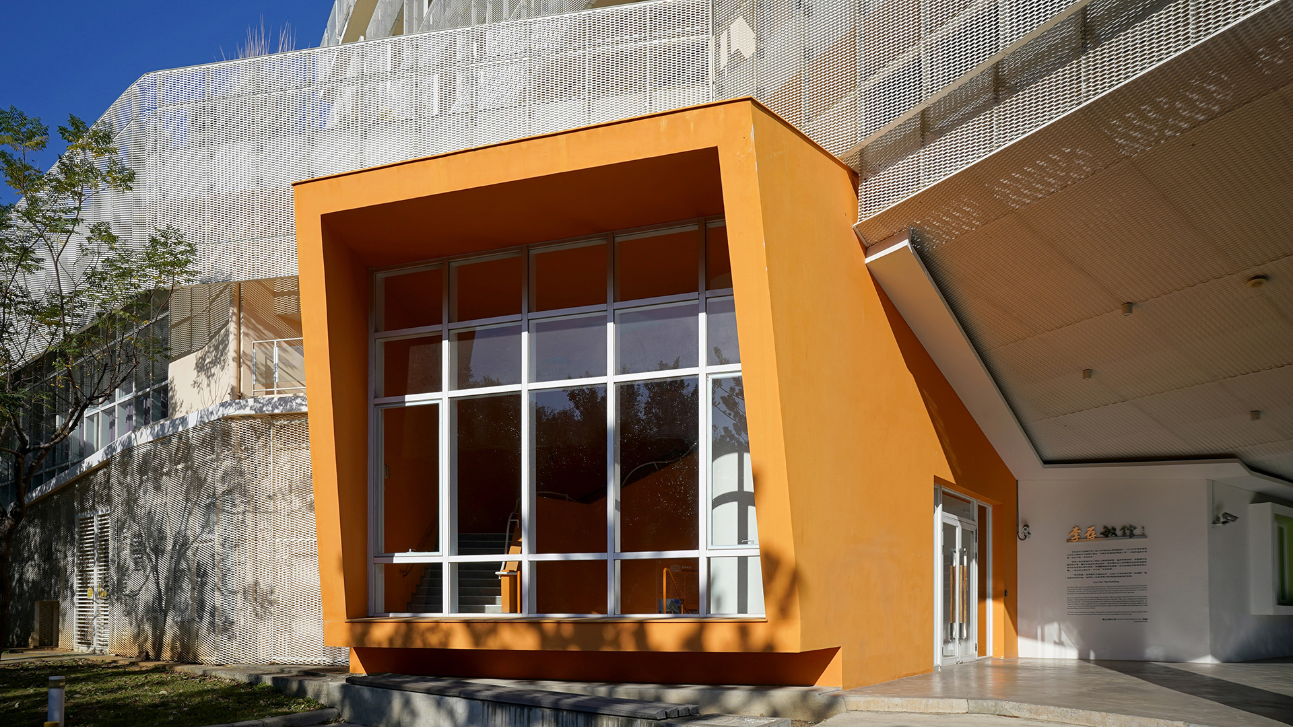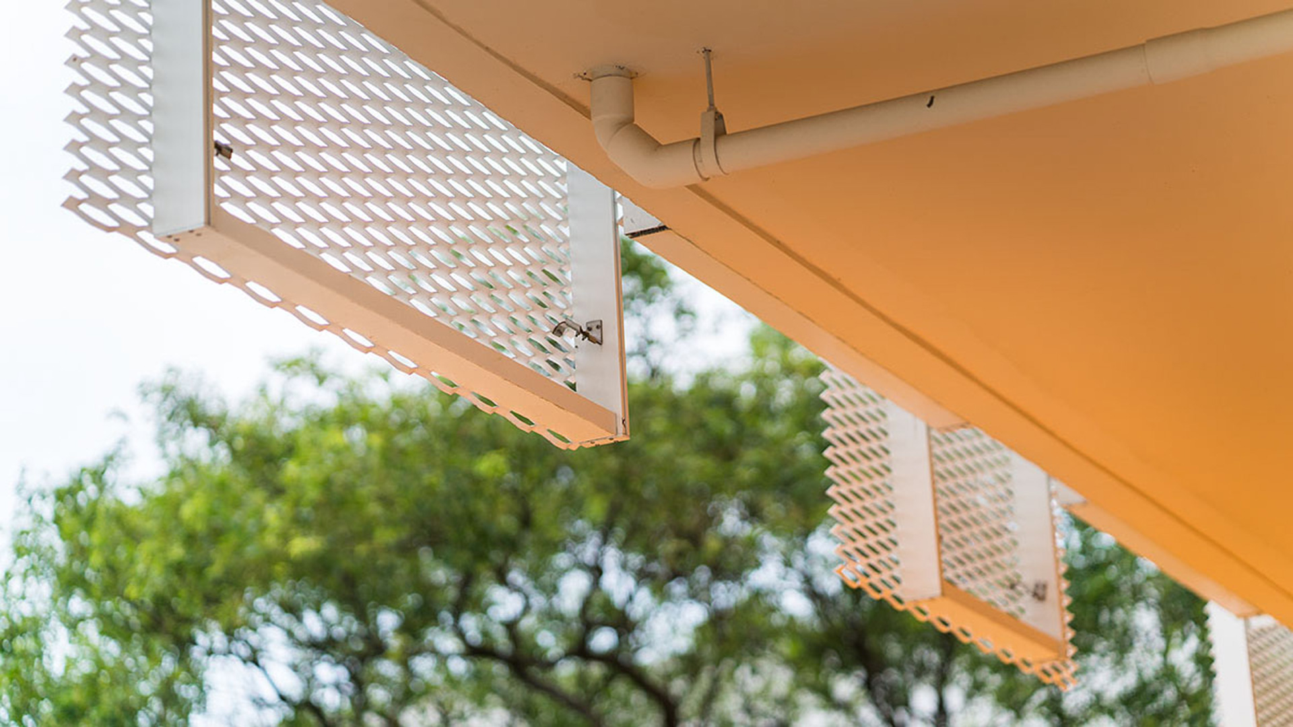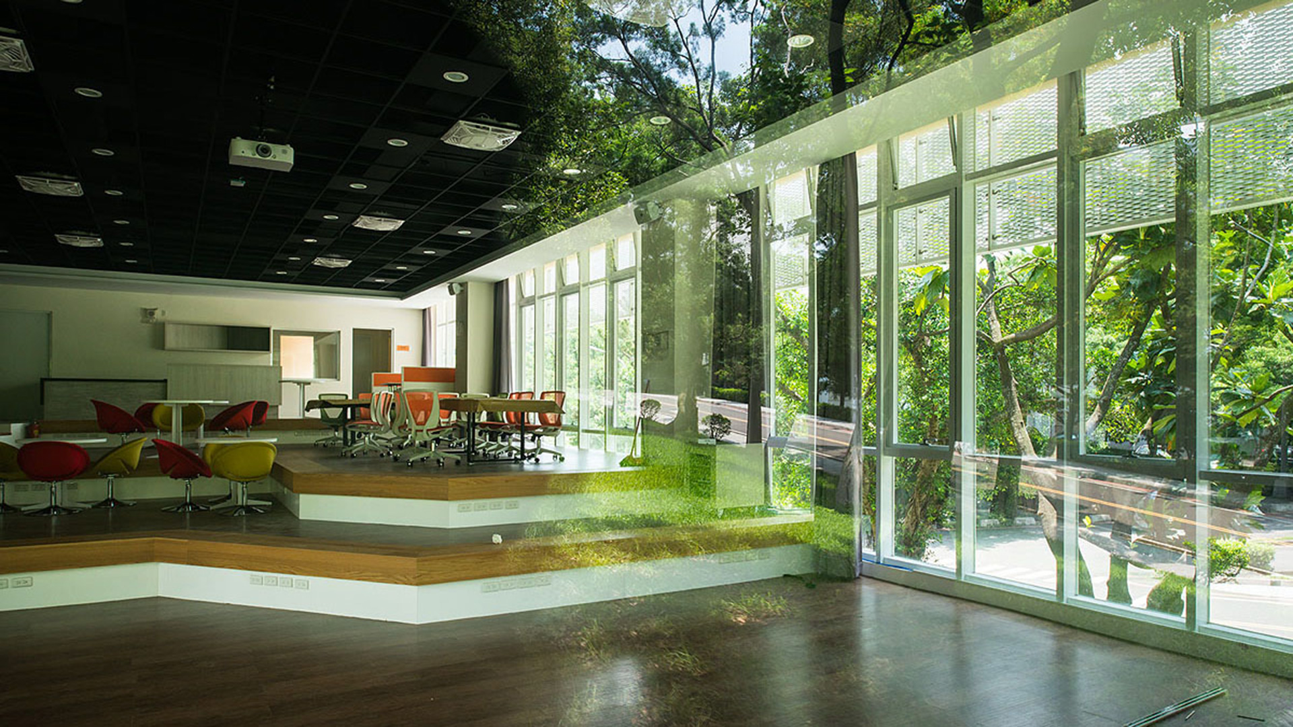In order to provide sufficient natural lighting to the public areas, the idea of using energy flow as a concept has emerged during the schematic design phase. Public spaces such as the foyer, reception hall, and the exhibition hall are all interconnected with various bright colors, and they have all converged at the central courtyard atrium, which also effectively guide the internal natural ventilation. The orange-colored public spaces have merged all the movements from the North-South direction of the campus and utilized the natural lighting of the atrium to symbolize the convergence as a dialogue between light and energy. As a representative color of resistance in electrical current, the color orange also serves as a symbolic agent for stimulating curiosity and desire for learning.




