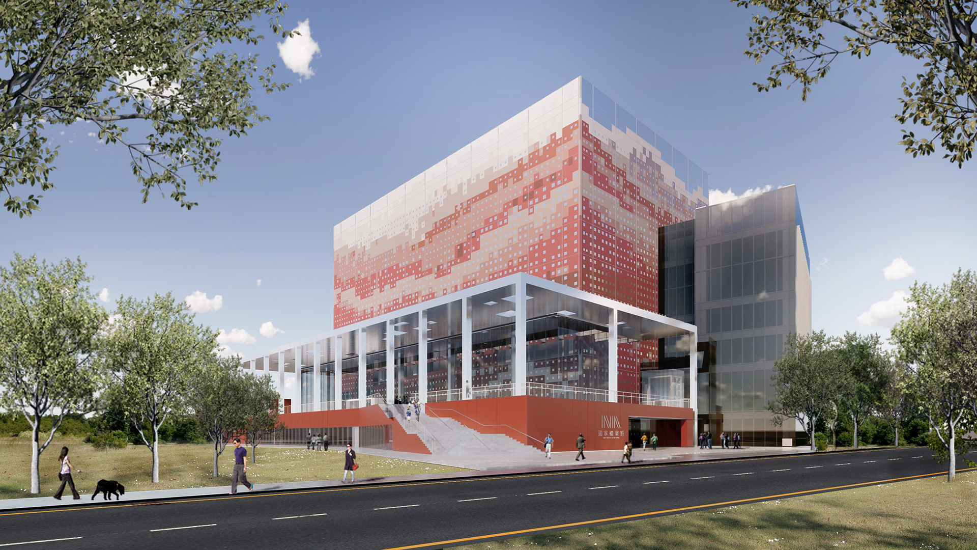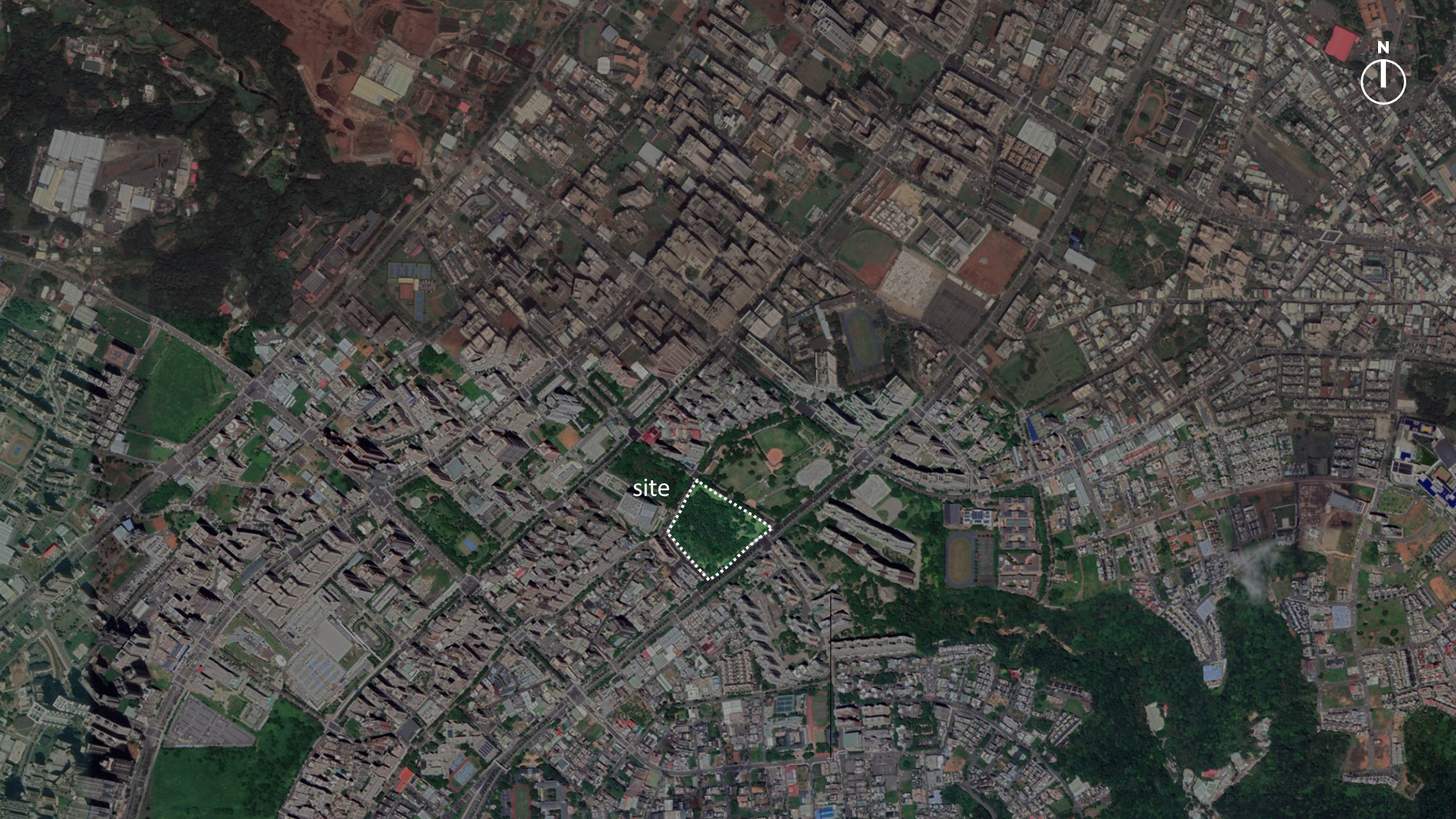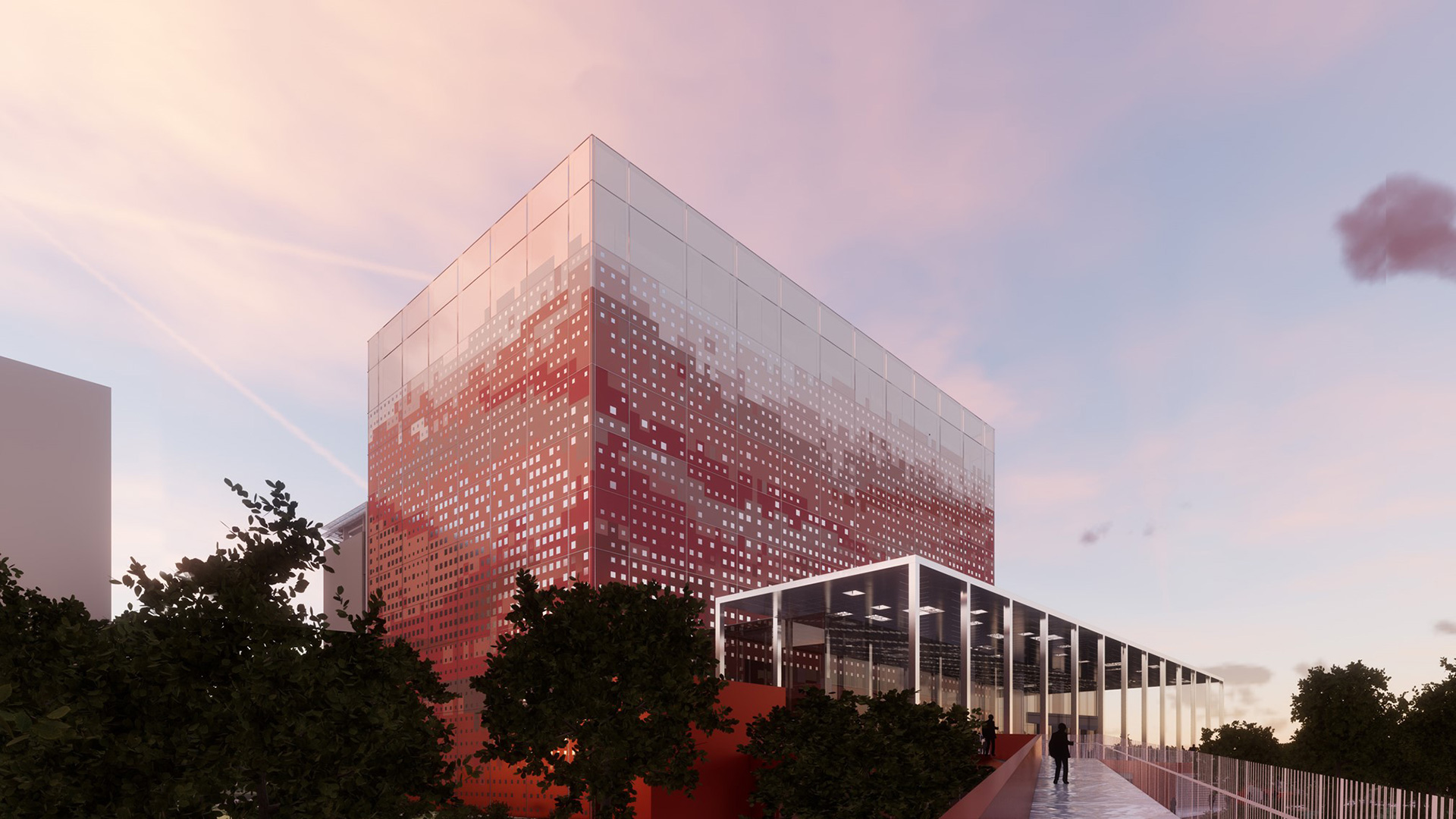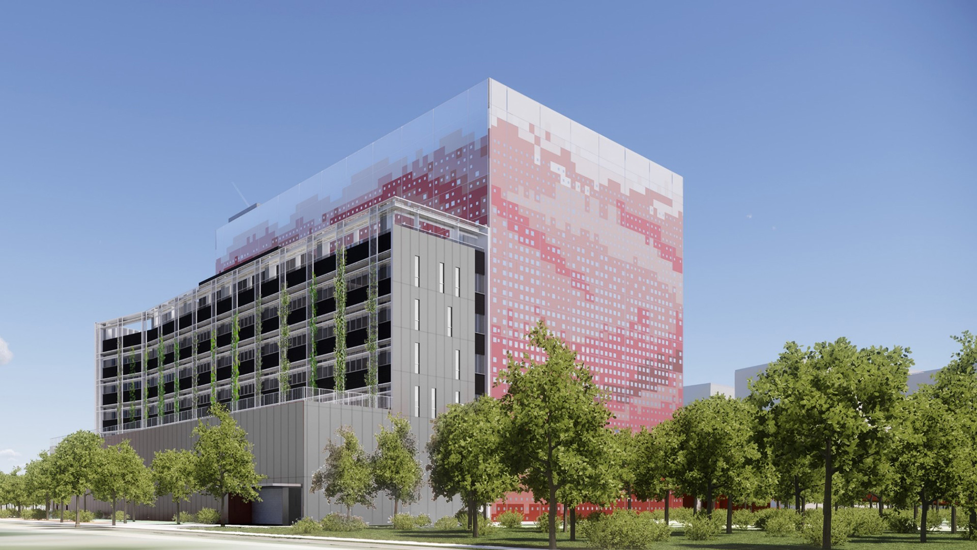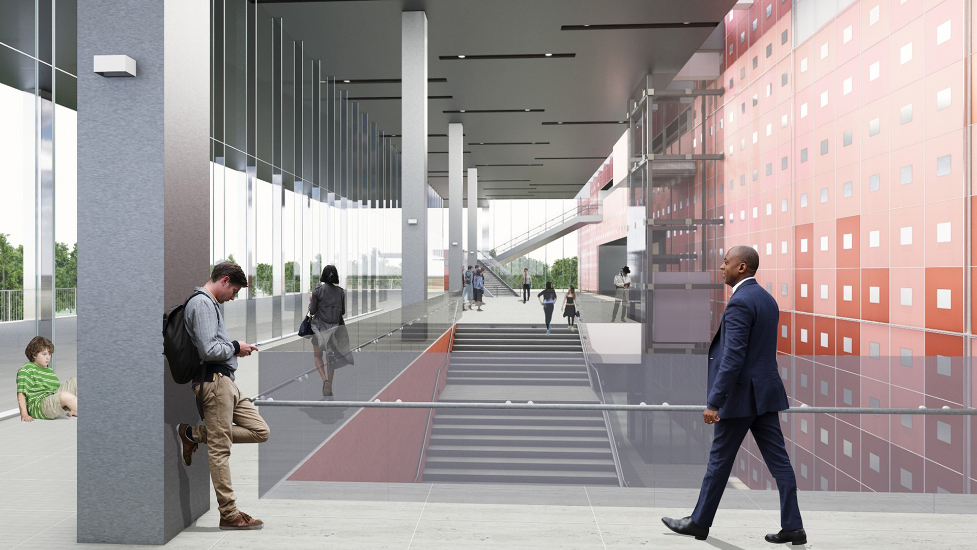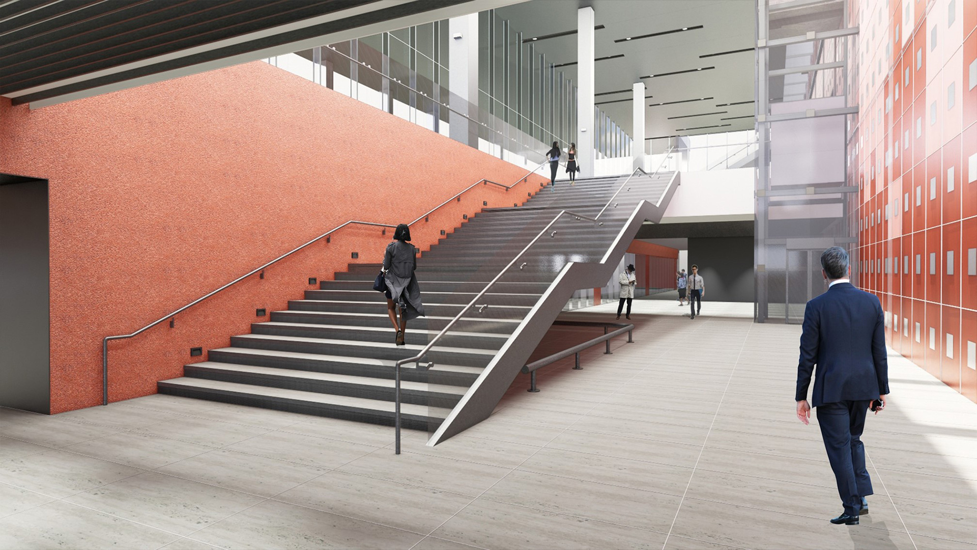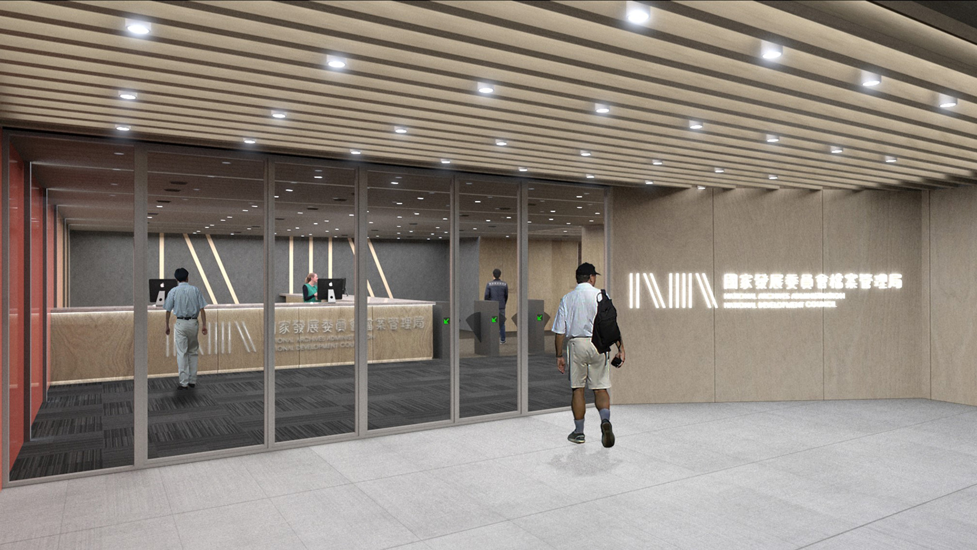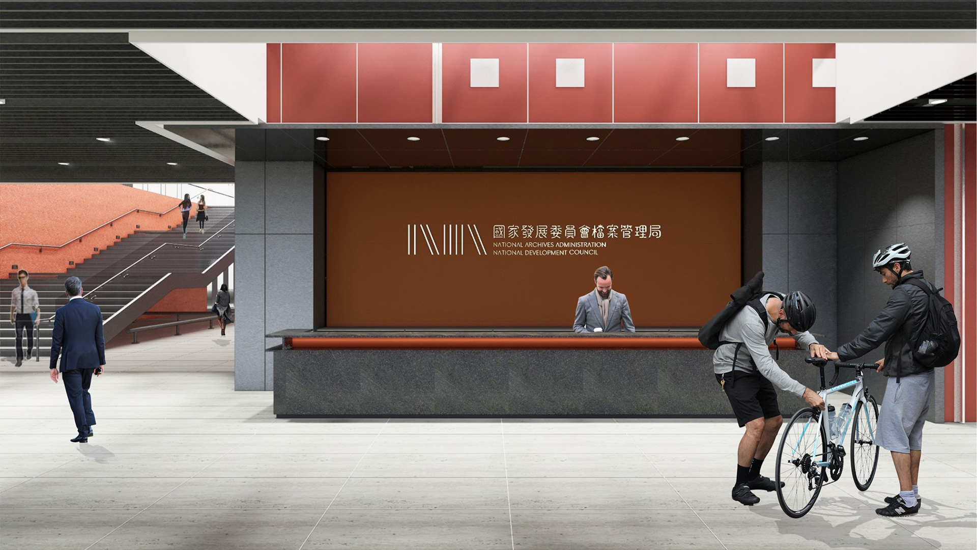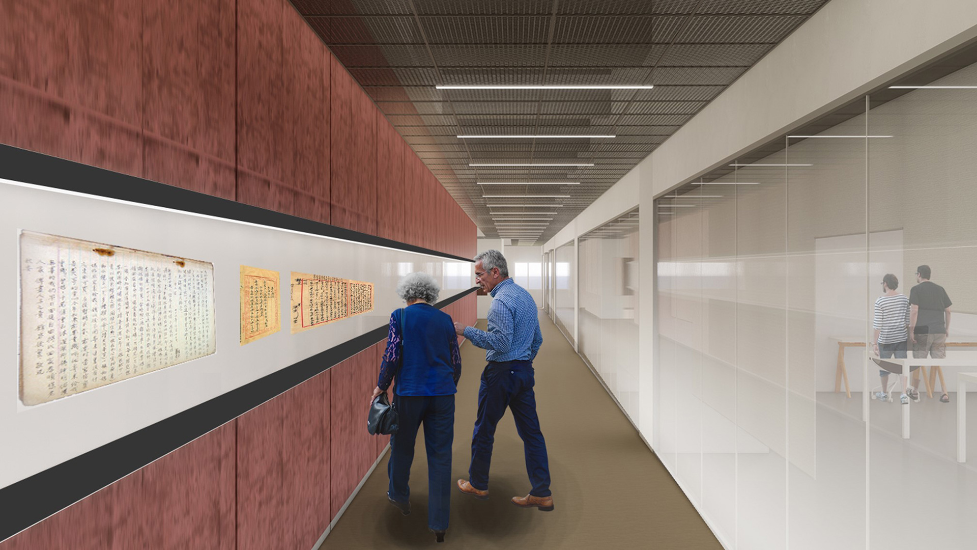The National Archives is the center of Taiwan’s collective memory. Aside from its main function as a storage facility, another main objective of the National Archives is to facilitate the advancement and application of our memory as a nation. Therefore, the archives must be able to provide both a creative and pleasant exhibition environment, but also the education of know-how on the application of information stored within the archives.
The site is located within the urban development zone of Linkou District, a naturally evolved forest over the span of two decades featuring vast bio-diversity well suited for low altitude countries such as Taiwan. Utilizing the survey data provided by the landscape architect, we have decided to place our building at the northeastern corner, where younger trees are mostly concentrated in order to preserve the vast majority of the forest. A scenery route is also designed to allow visitors to pace through the serene forest first before arriving at the entrance plaza, which is at the same height as the surrounding tree crowns. The entrance level (1st – 2nd Floor) is home to the immense multimedia and cold storage, an essential element on how the public will interact with the National Archives. A 500m² special exhibition center and three 500m² regular exhibition centers are also featured in this floor, as well as an archive history room, international conference hall, lecture rooms, café, restaurants, and souvenir shops. The main archive is located on the 3rd to 10th floor, with a double exterior wall designed to block humid air from coming in. The 50m high archive building is an architectural design extension inspired by Taiwan’s active tectonic plates that emerged to shape the now Linkou platform. The pressurized plates stacked on top of one another and extends upwards only to have its boundary blurred with the sky is a symbolized gesture on how our memory as a nation is accumulated through time, and it is pointing to a future that we can all hope for.
