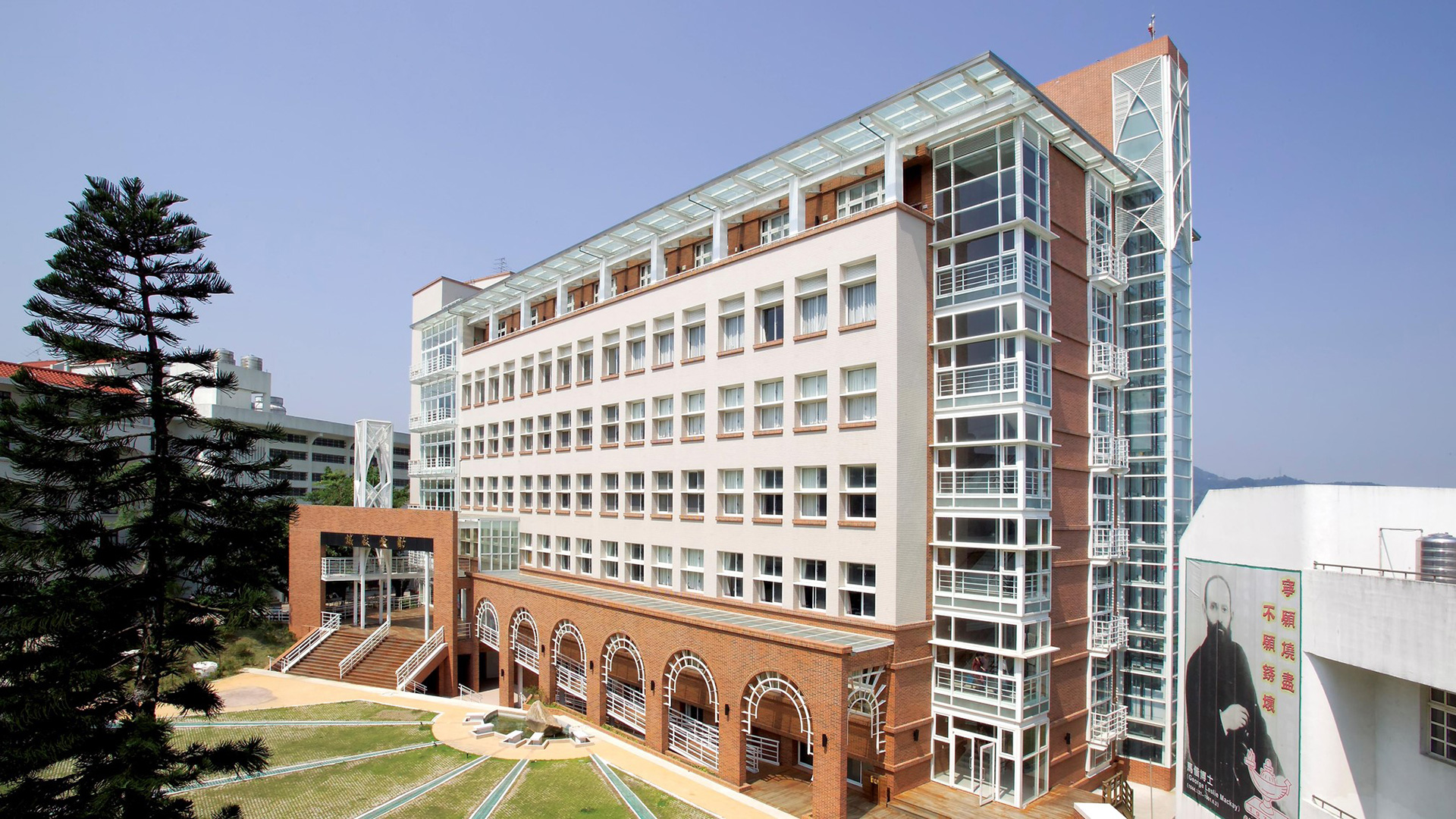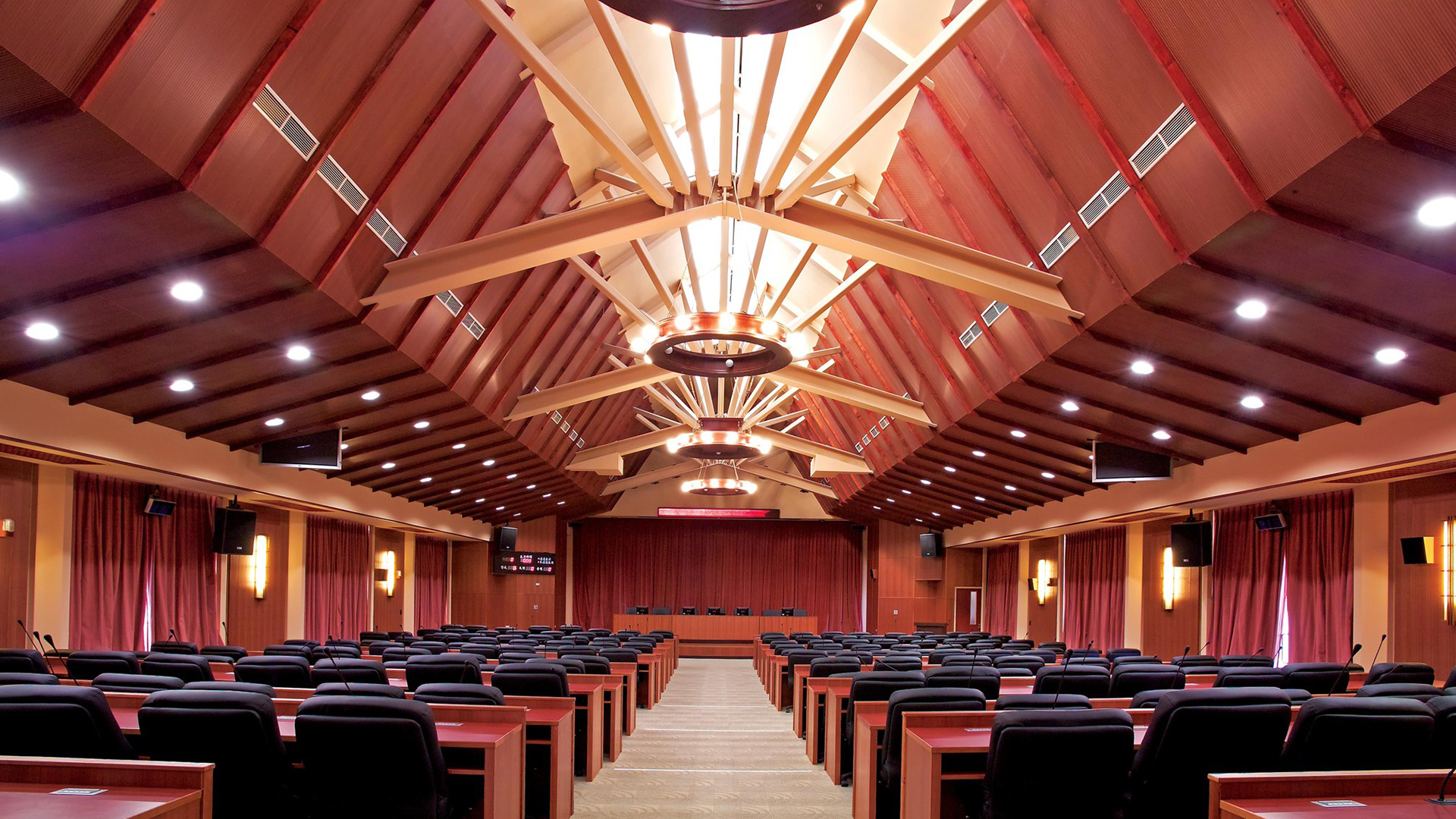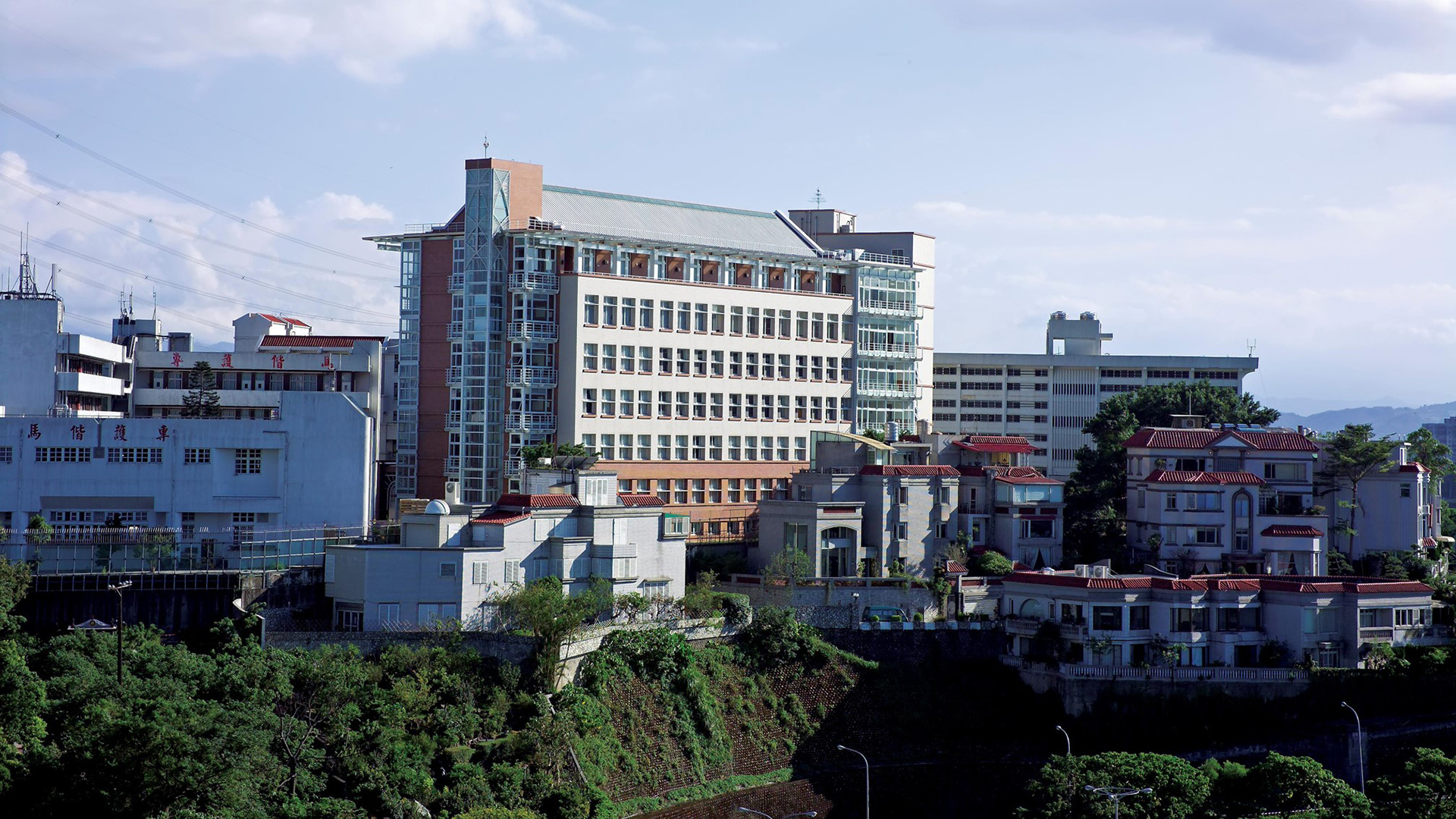Mackay Nursing College is located on a small hill platform about 45m above the Guandu Palace. It has a wide view. There are many protected trees and greenery which is protected under the tree protection law. Creating a pleasant environment for teachers and students to study campus.
The linear space configuration made the structure and space relatively simple. We also take advantage of the inherent conditions of the height difference on the campus and use the handicapped ramp and the large wooden plank road at the entrance to increase the intermediary of new projects and greenery. The activity space also preserves the old trees, allowing the old trees to sway next to the new building, continuing to stretch out a rich and wonderful natural environment.
As the name suggests, this comprehensive teaching building is mainly for teaching. The central corridor configuration is adopted to strive for single-sided lighting of the classrooms on both sides. The central shading mode is adopted on the daylighting side to reduce the problem of sun exposure to the southwest of the Danshui River. However, the central aisle will appear darker. Therefore, floor-to-ceiling windows are used on the side windows of the corridor to relieve the brightness problem. Also, because the building has sufficient light, the amount of lighting is relatively reduced, which is of great help to energy saving. Facing the side of the Danshui River, we created a richly layered empty space, so that many students can gather in the open lobby to chat and enjoy the luxurious beauty of the Danshui River in their spare time.
The sixth and seventh floors are office space and meeting rooms for administrative staff, especially the seventh floor took the advantage of the sloping roof height, and uses design techniques to transform a richly layered, solemn and lively space, which is also moderately left on the roof color steel The daylighting skylight increases the possibility of natural daylighting and insists on saving energy.
The sixth and seventh floors are office space and meeting rooms for administrative staff, especially the seventh floor took the advantage of the sloping roof height, and uses design techniques to transform a richly layered, solemn and lively space, which is also moderately left on the roof color steel The daylighting skylight increases the possibility of natural daylighting and insists on saving energy.





