Linkou Citizens' dwellings & 2017 Universiade Contestants Village
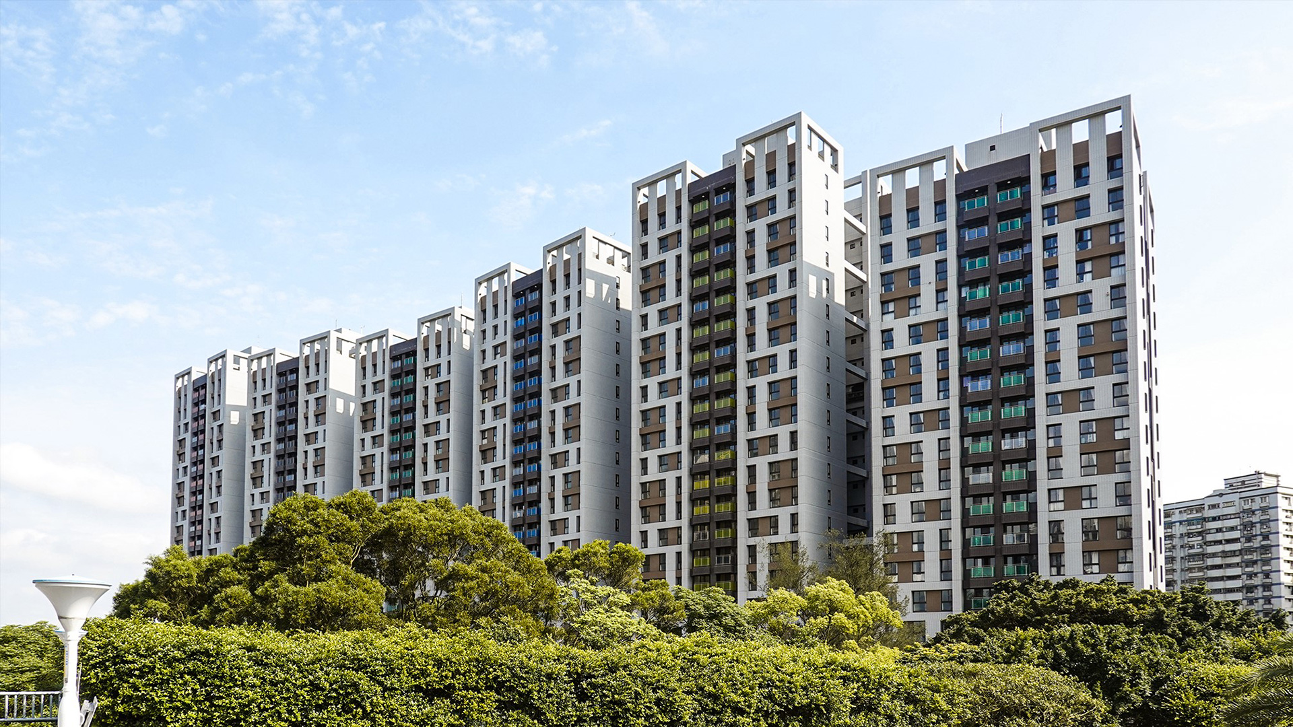
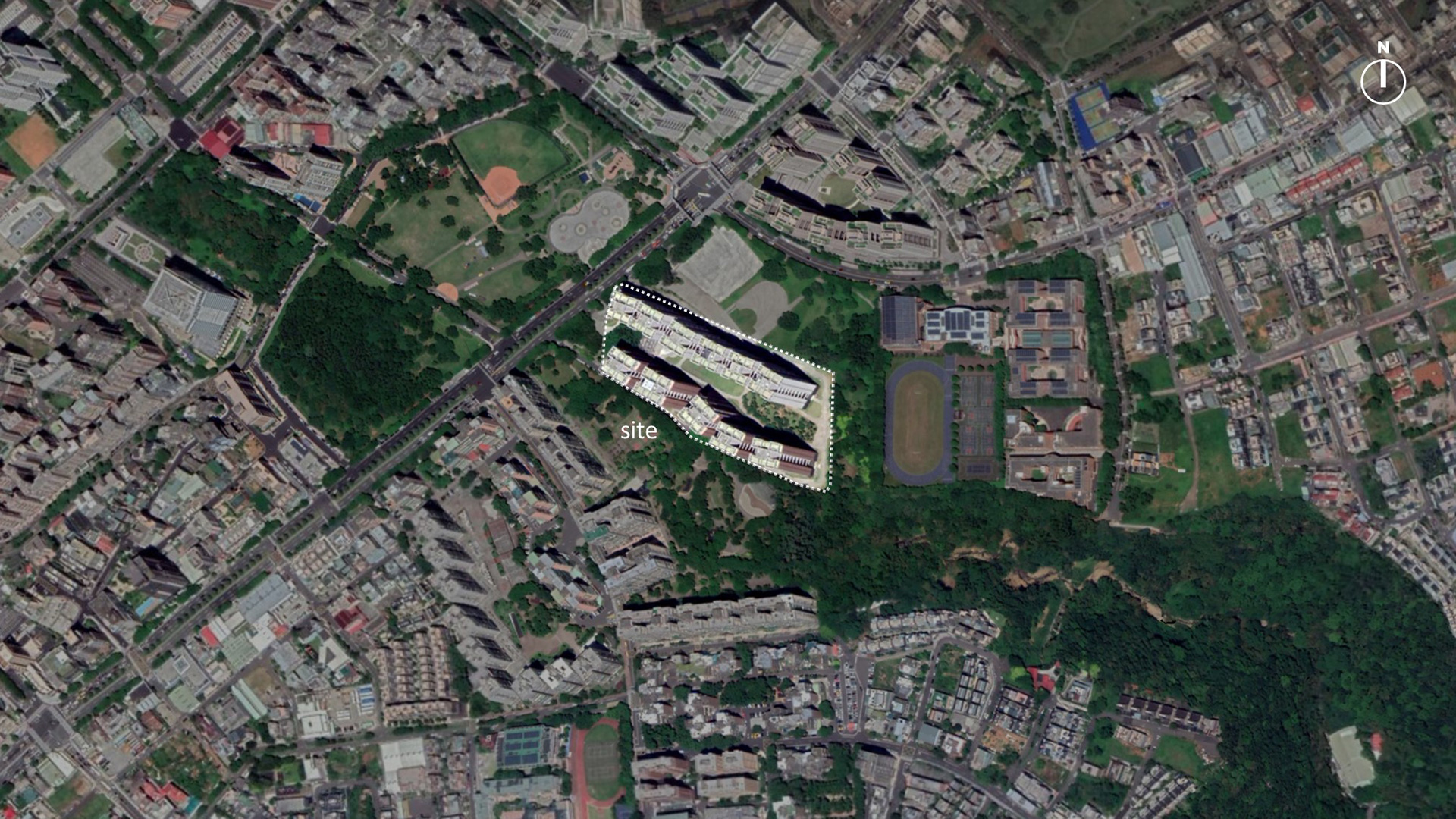
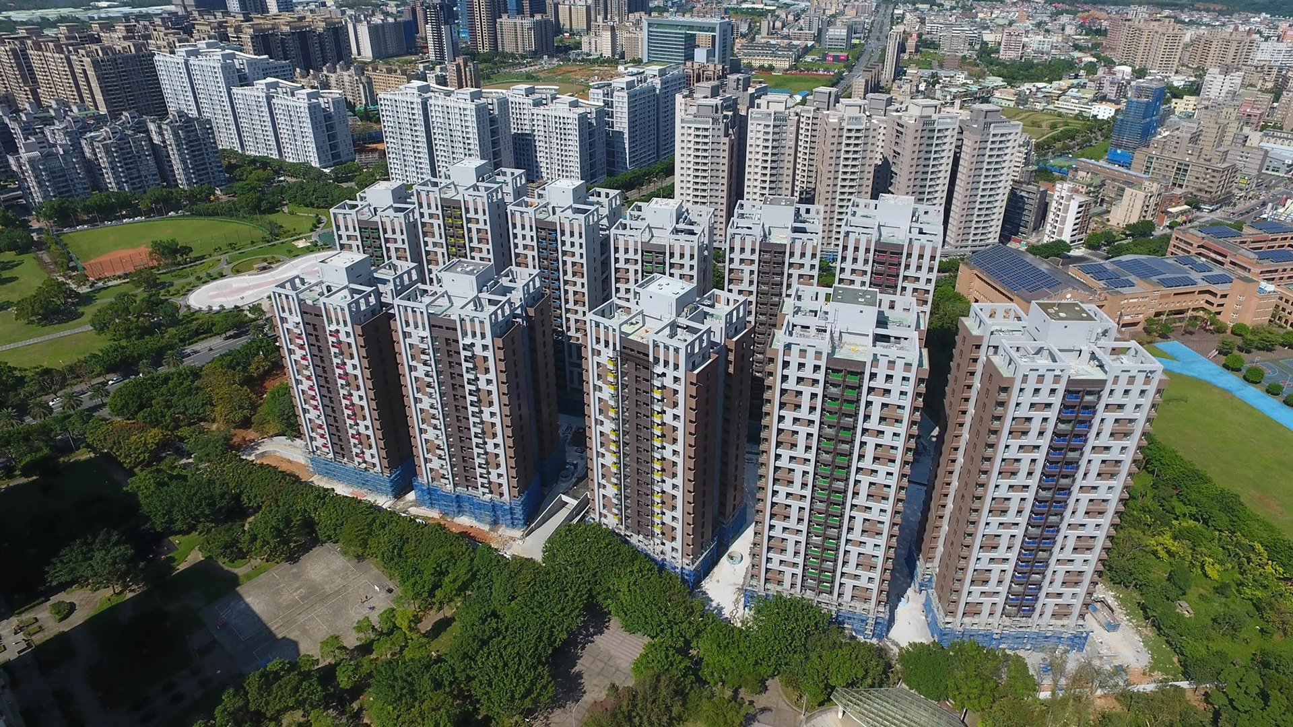
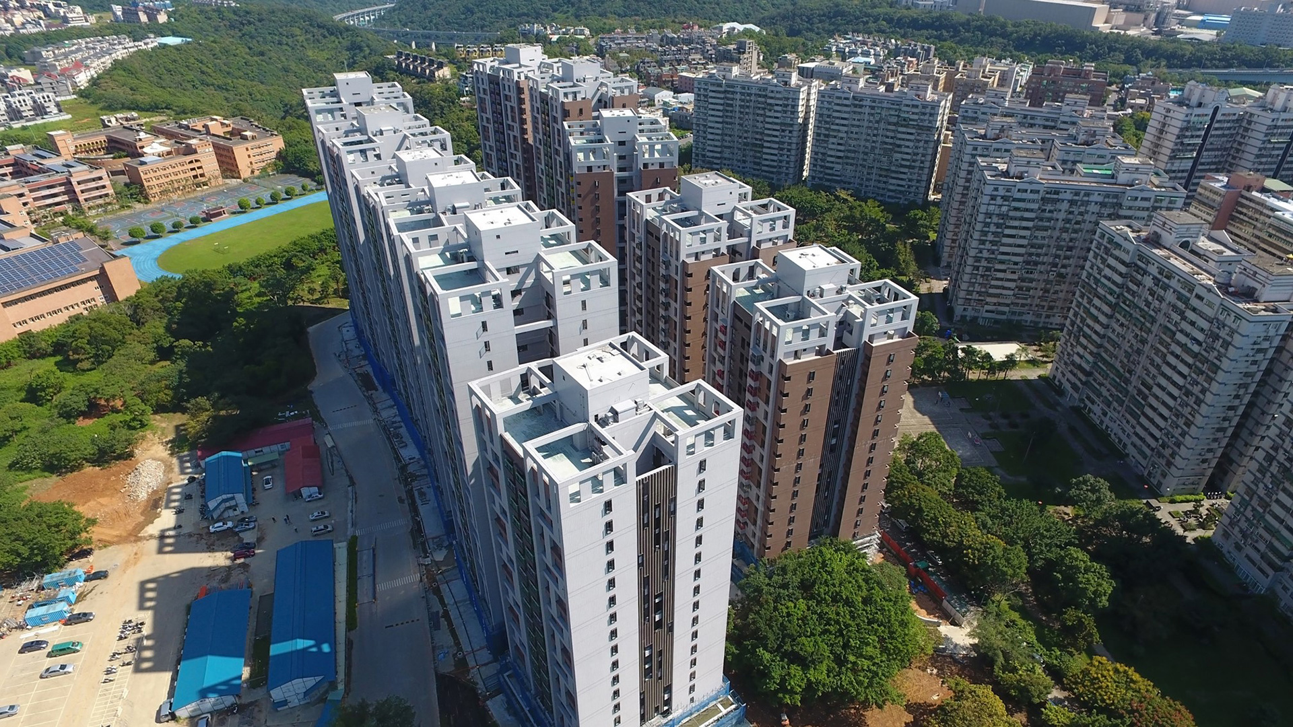
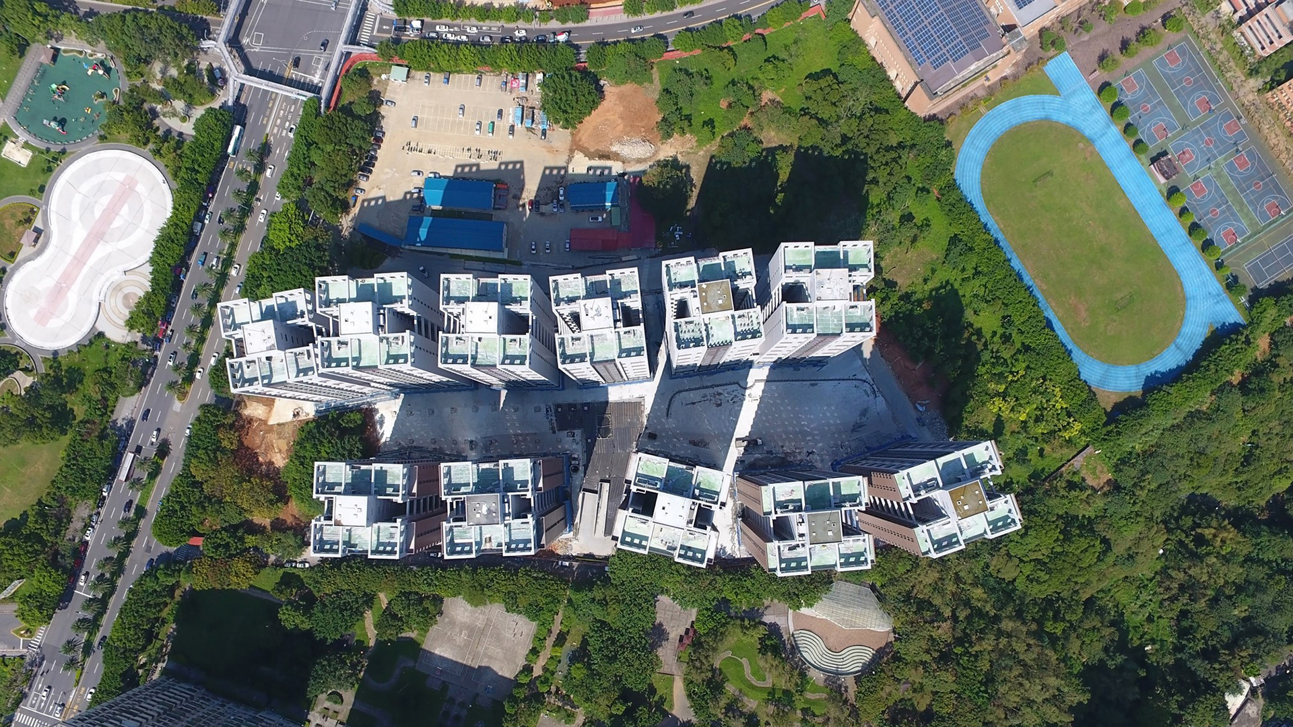
YEAR
2012 - 2017
LOCATION
New Taipei City
CLIENT
New Construction Office, Public Works Dept. (Taipei City Gov.)
SITE AREA
31,670 ㎡
BUILDING AREA
162,848 ㎡
STATUS
Completed
TYPOLOGY
CERTIFICATION
IGB Bronze Certification / EEWH Gold Certification