Kaohsiung Neimen City Zoo Visitor Centers
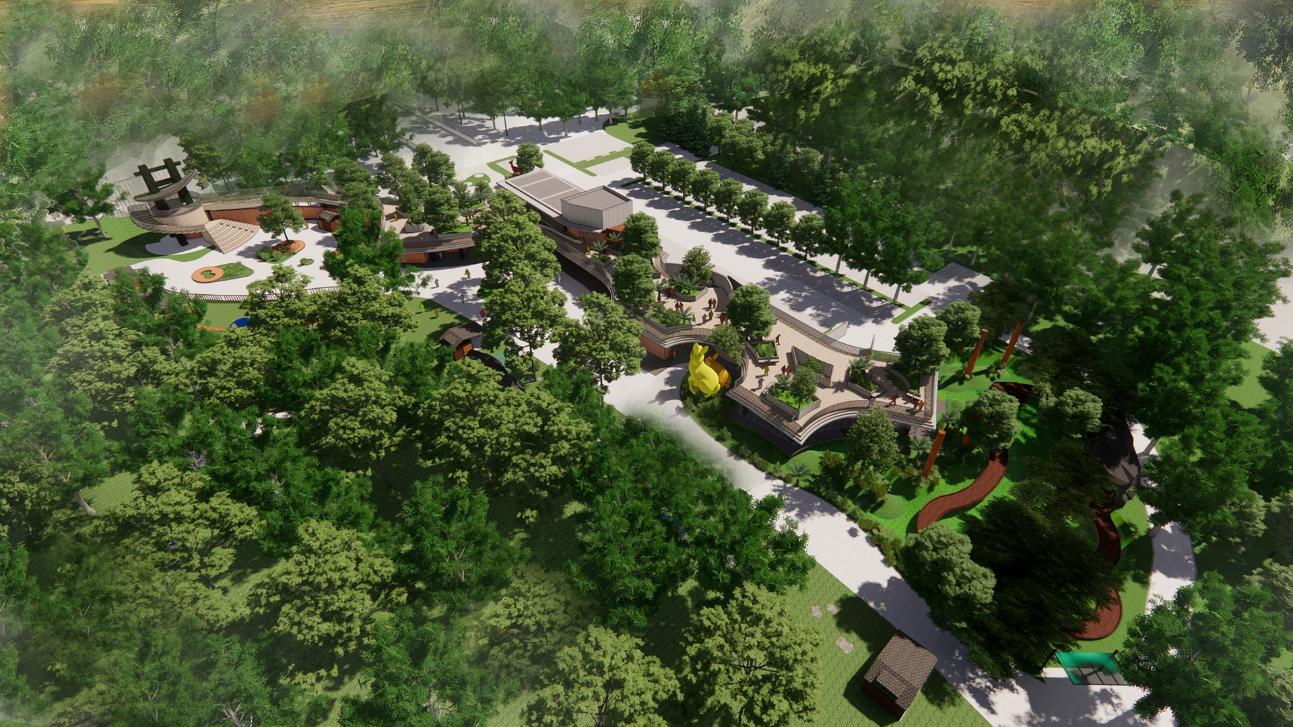
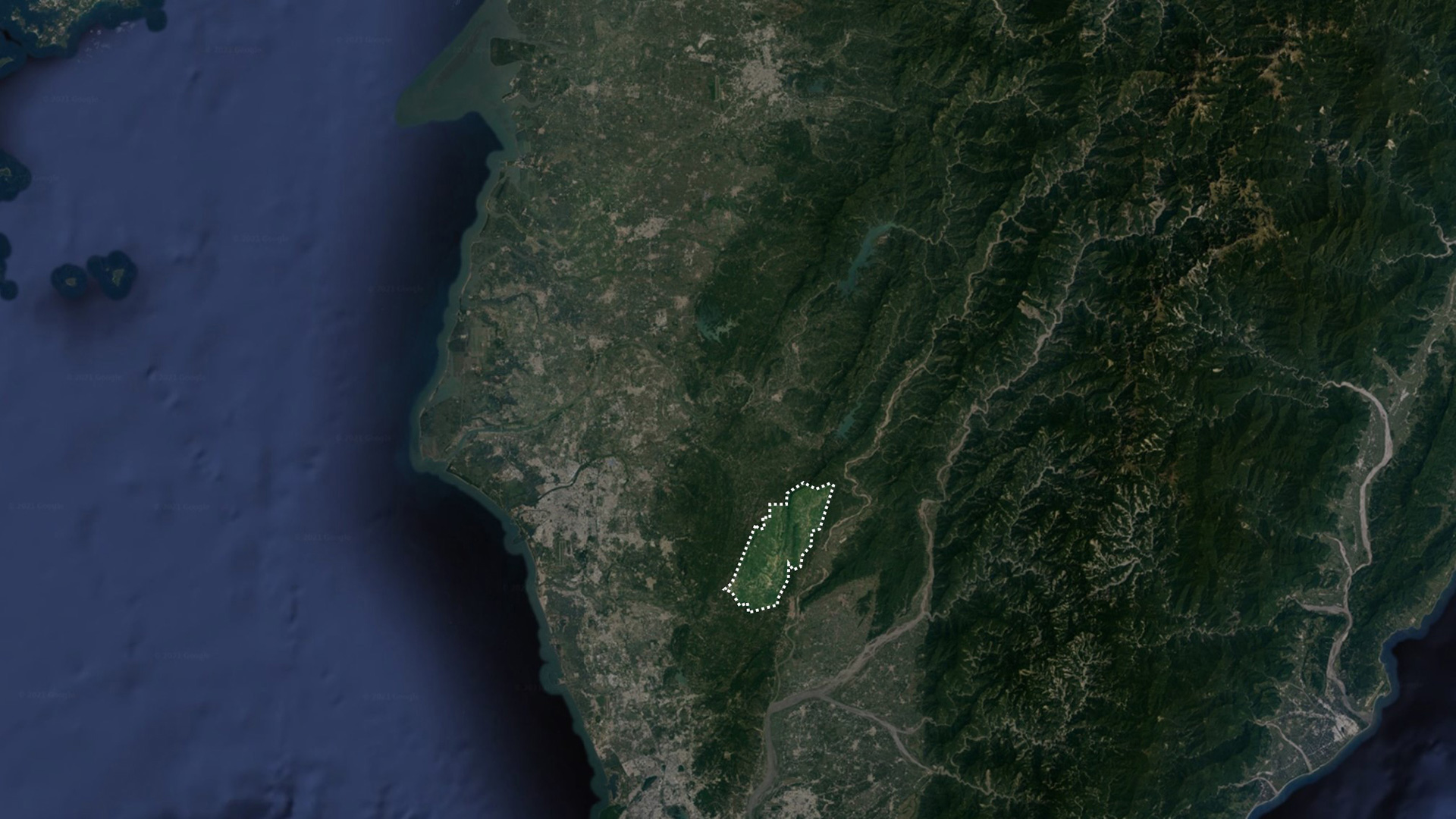
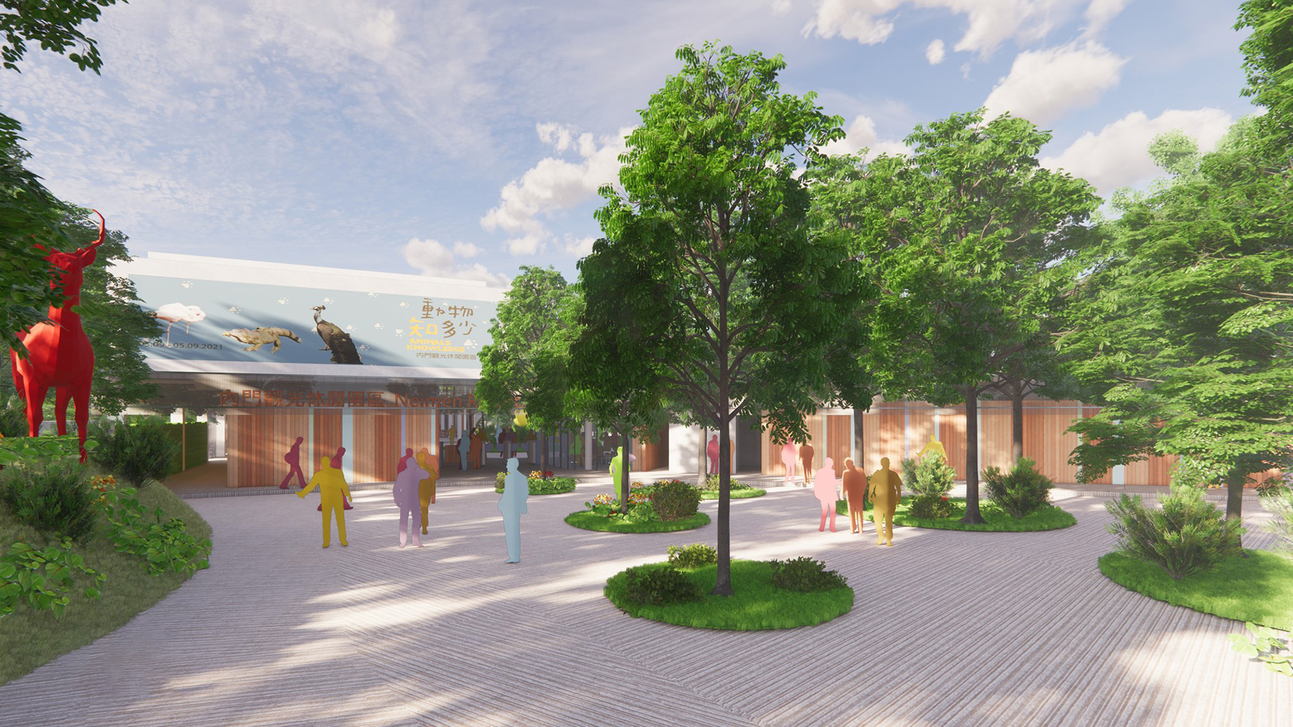
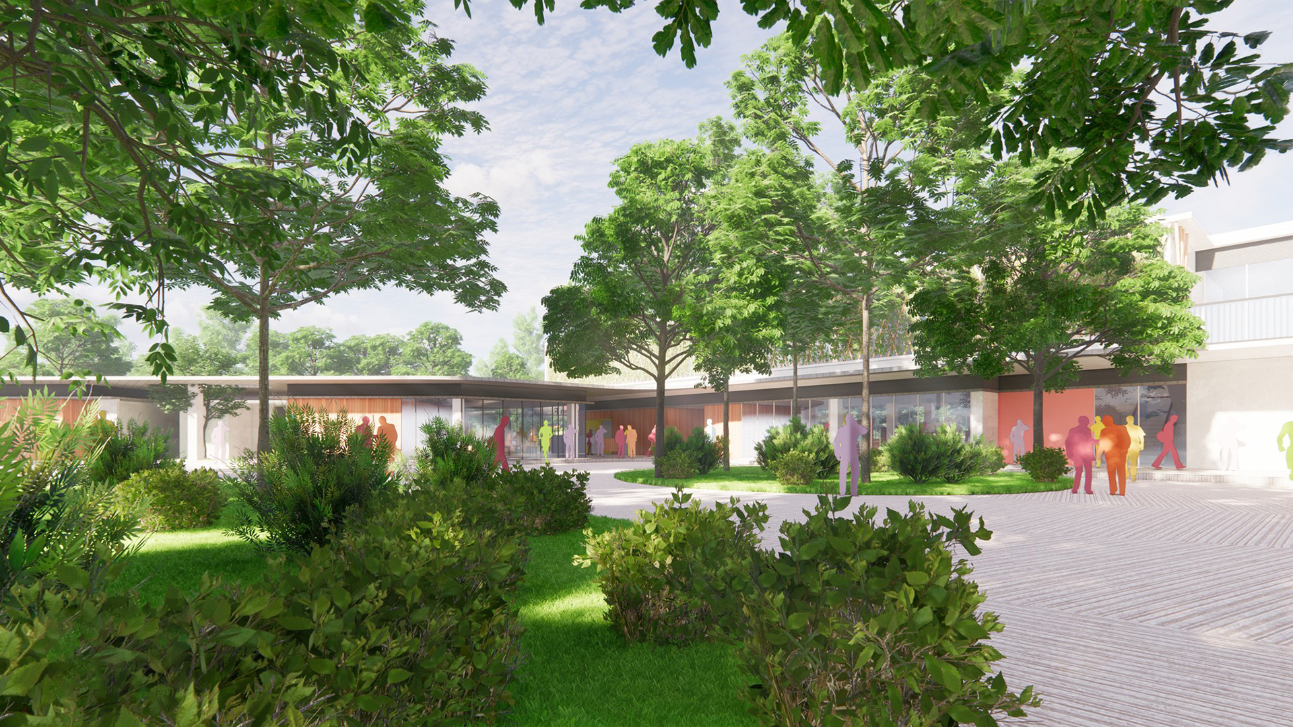
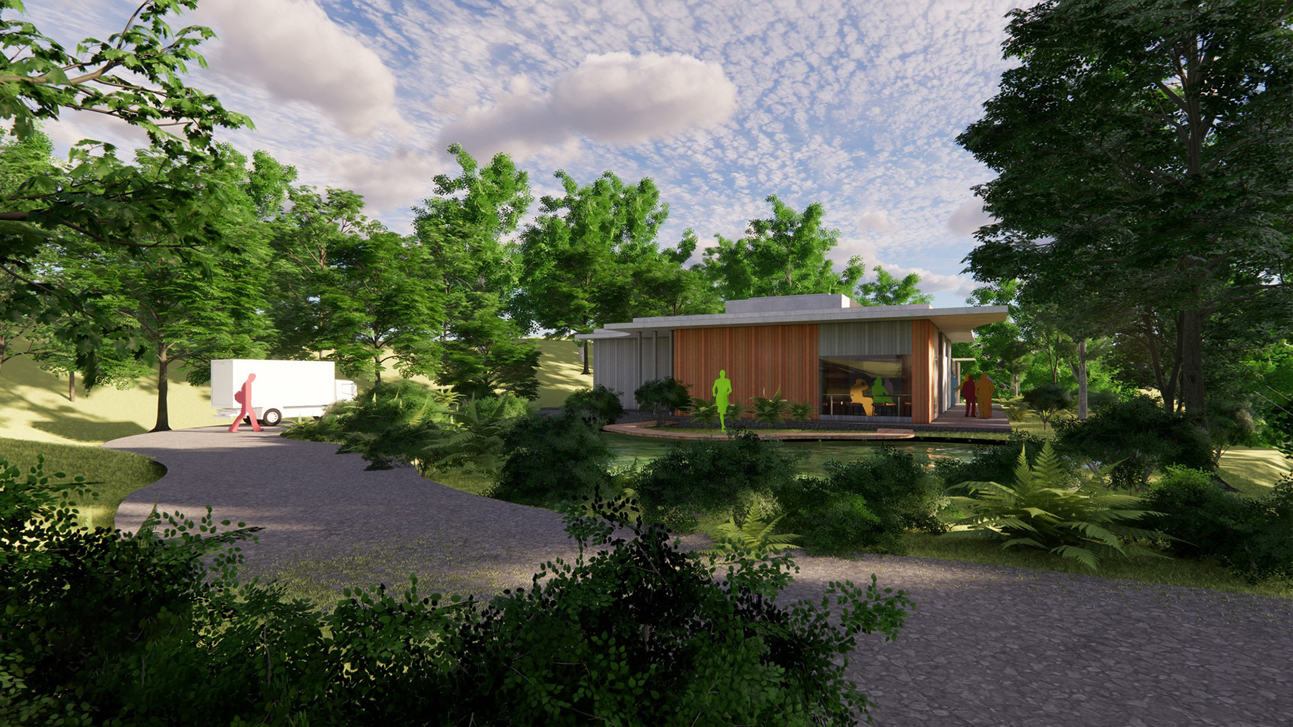
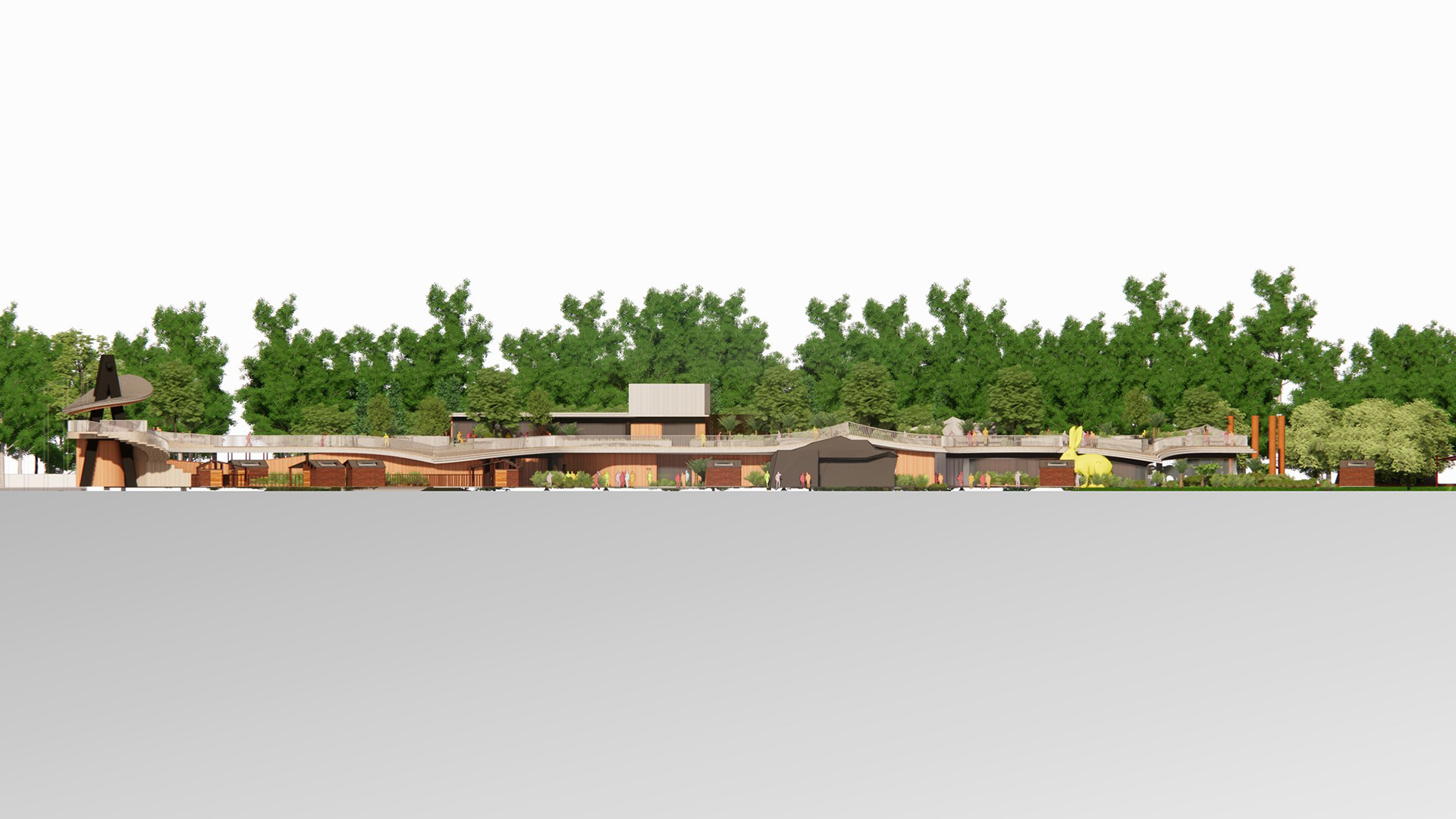
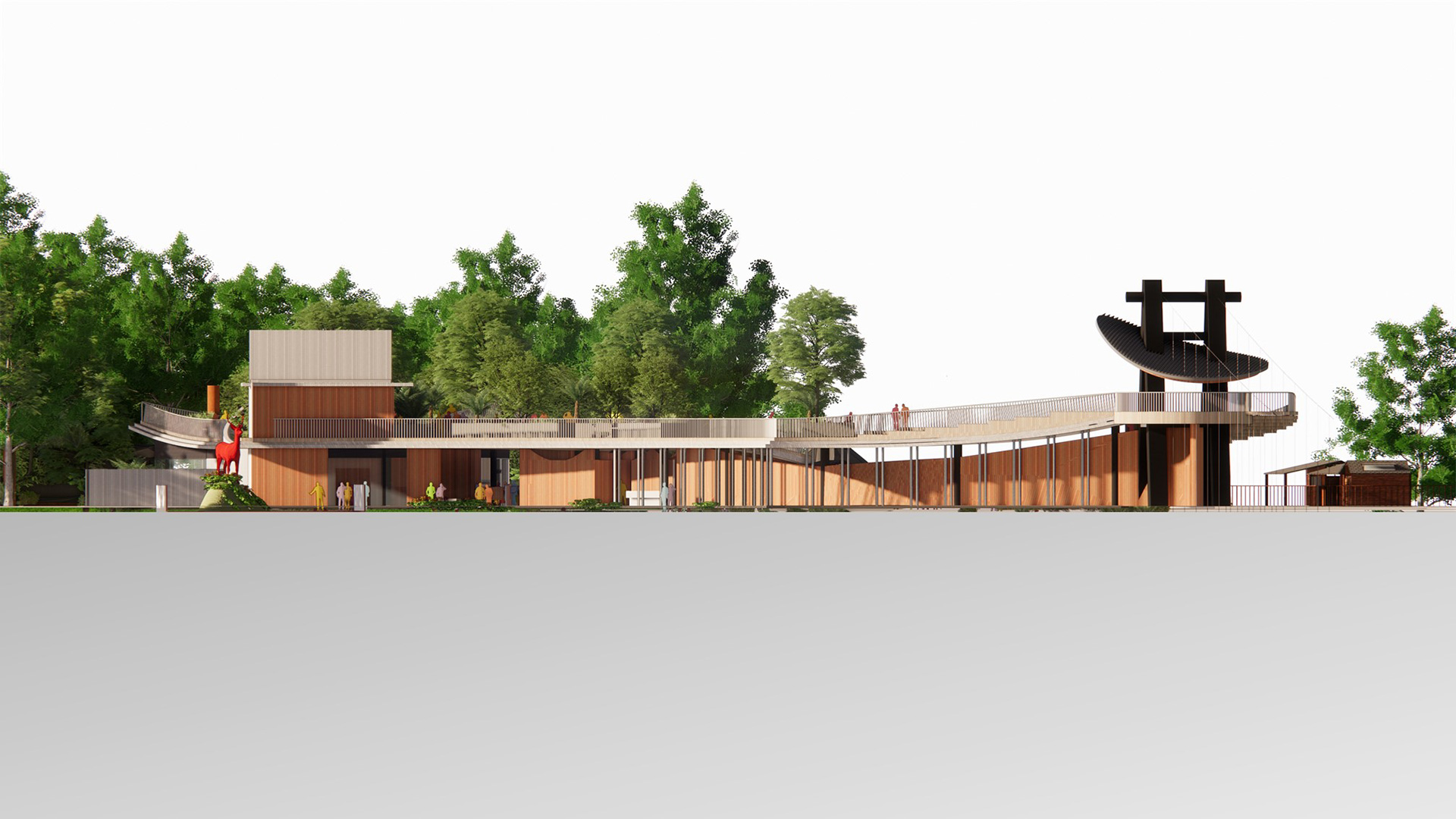
YEAR
2020
LOCATION
Kaohsiung
CLIENT
Tourism Bureau, Kaohsiung City Gov.
SITE AREA
114,738㎡
BUILDING AREA
2,078 ㎡
STATUS
Ongoing
TYPOLOGY
COLLABORATOR
Golden Park Landscape Architecture Planning & Design Consulting