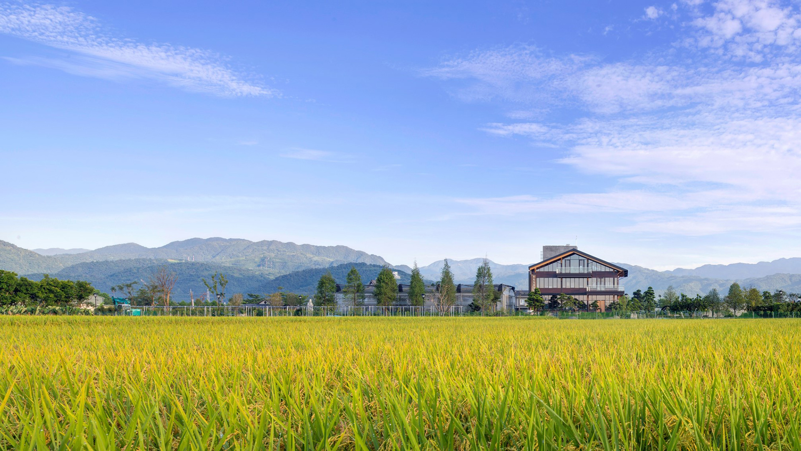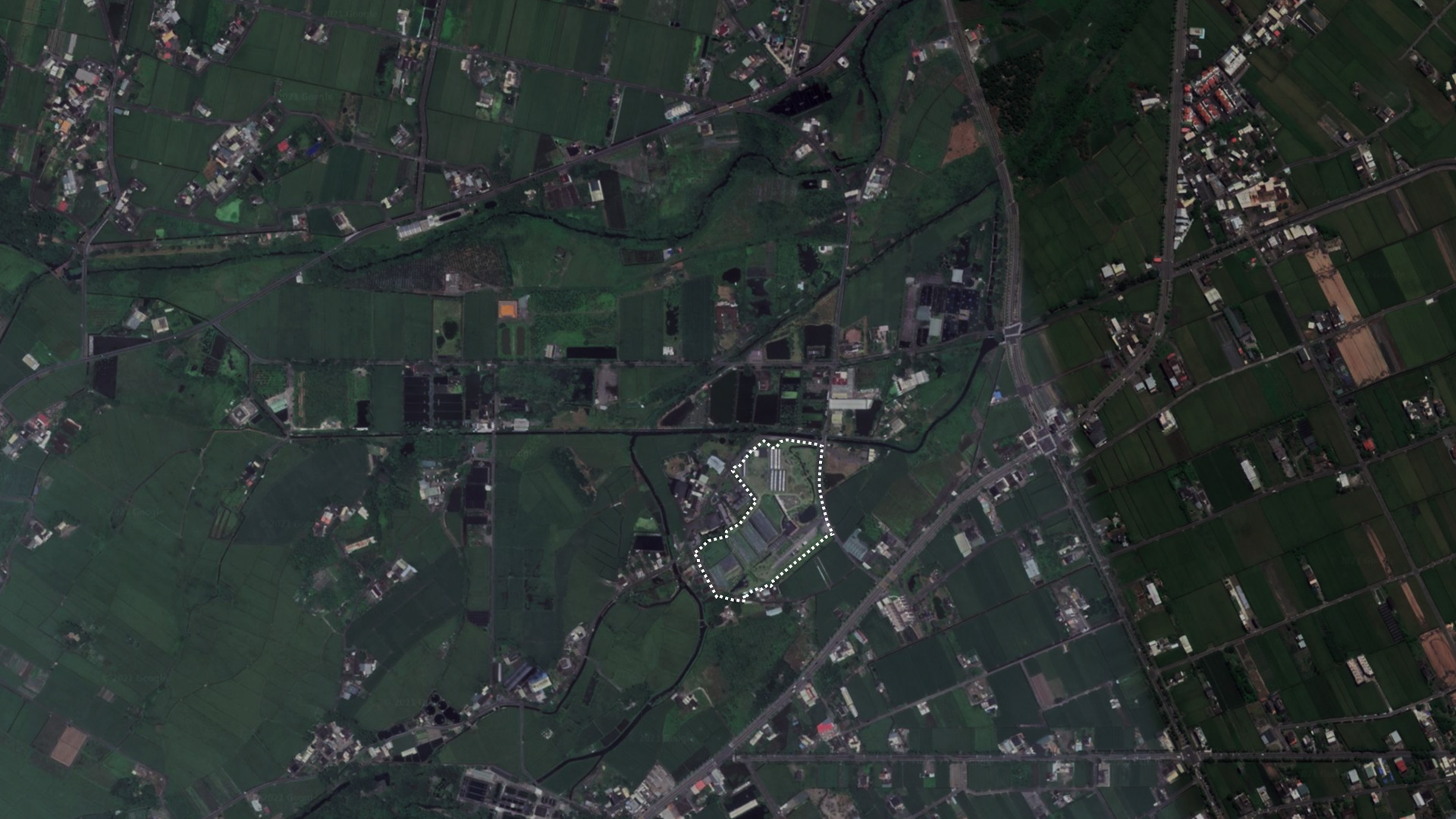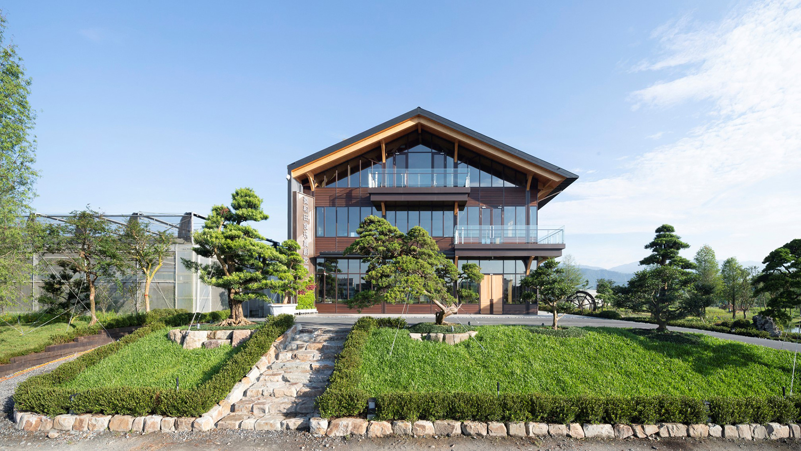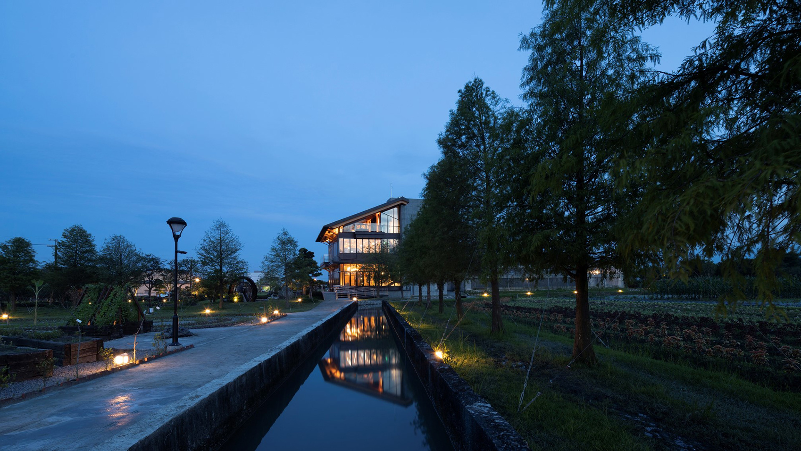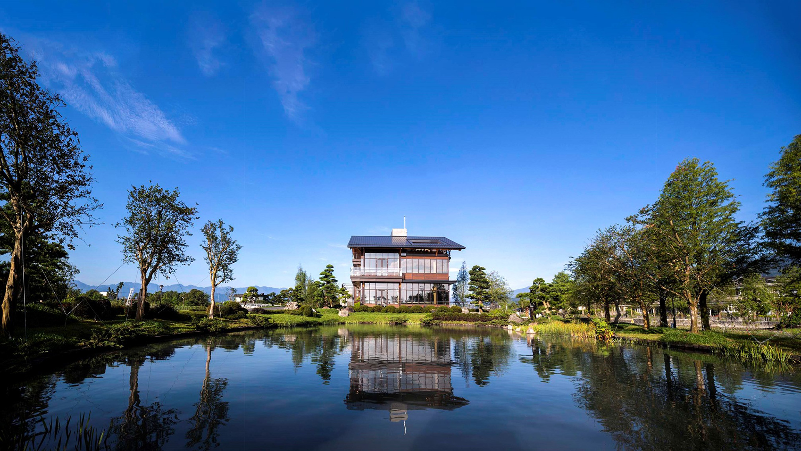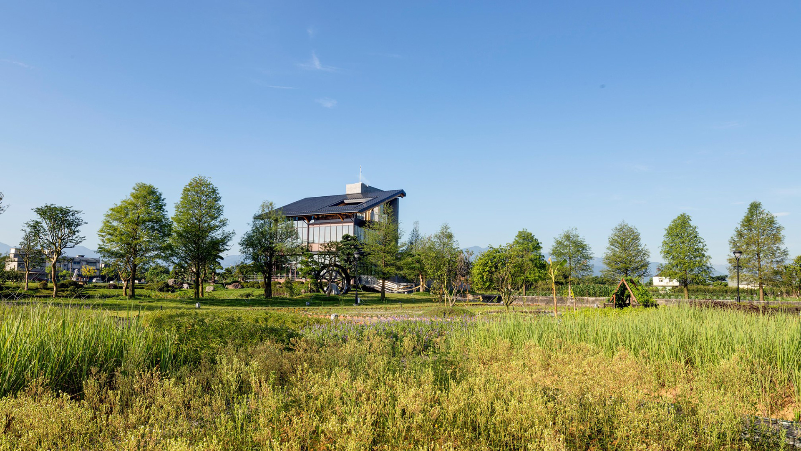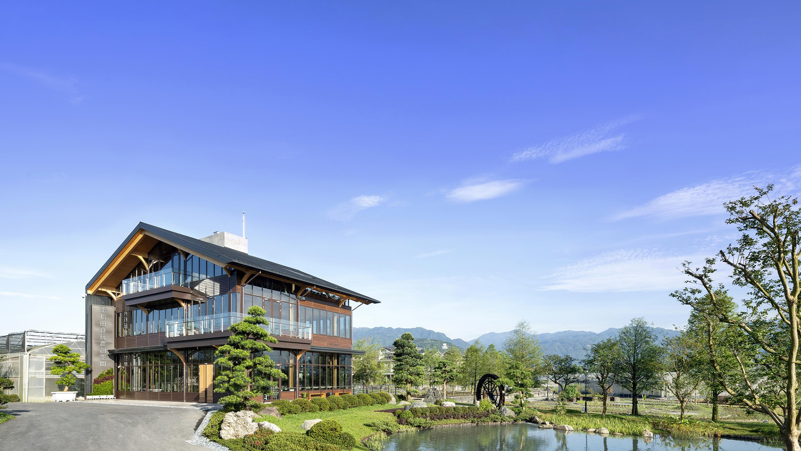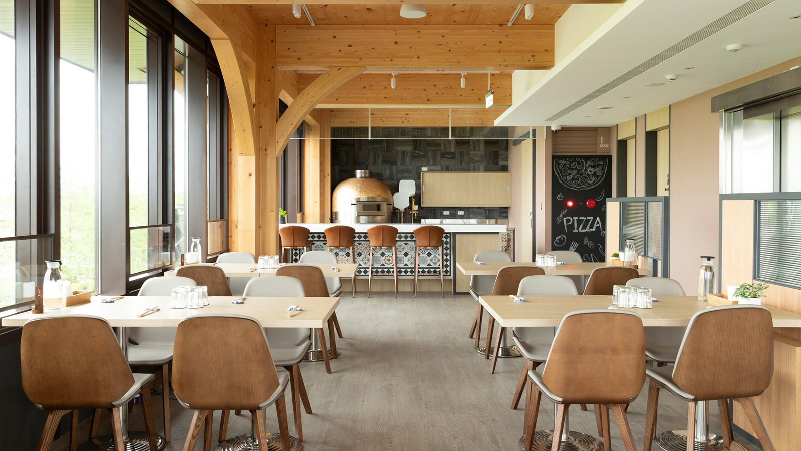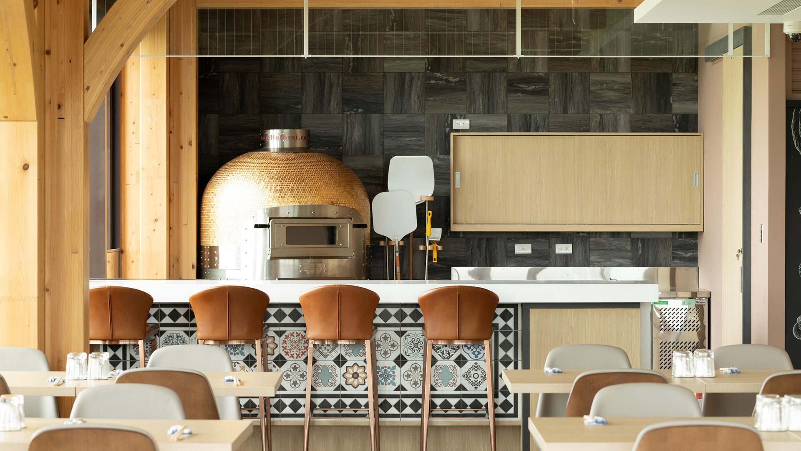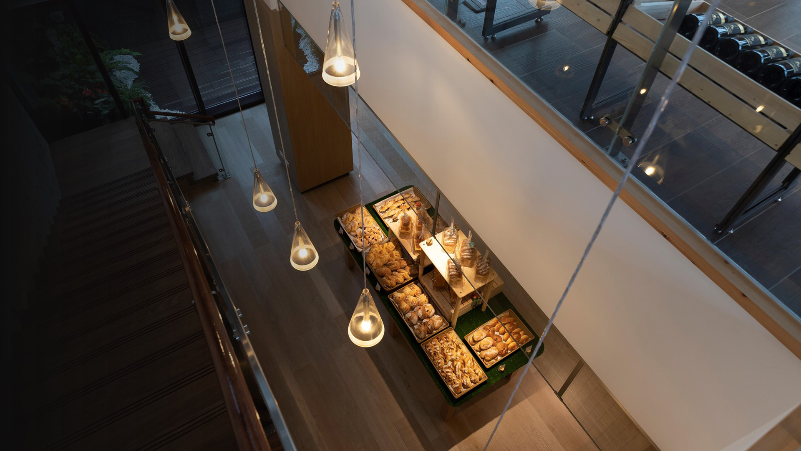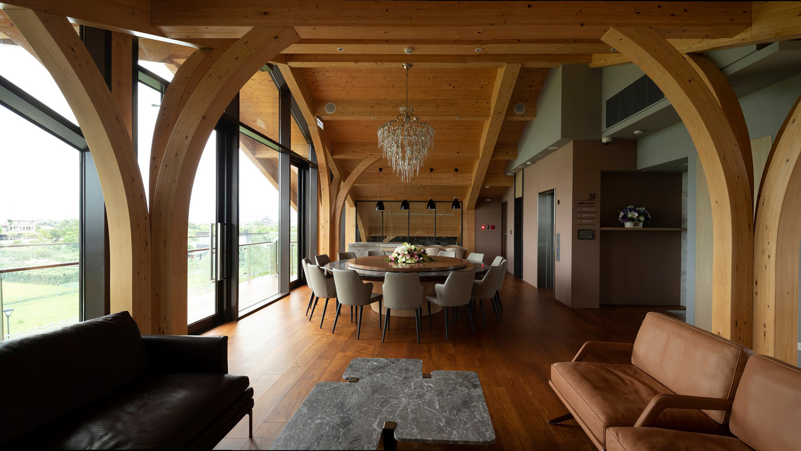In the environment of Yilan, which is good for mountains and waters, but is vulnerable to typhoons and earthquakes, what is the ideal architectural style? The owners of Jujuda Paddy Organic Leisure Farm are committed to respect for the environment and the pursuit of human health, so from the surrounding organic The farmland began to work hard, and the buildings that needed shelter from the wind were aimed at creating low-carbon green buildings with local characteristics.
Since the end of the 20th century, green buildings have been initiated since people’s awareness of the environment has been raised. Currently, they have been pursued for various international architectures. The main conception is to reduce waste, live health, energy conservation and carbon reduction, and respect for ecology. Many more detailed considerations and practices. The case is based on the concept of green building suitable for local conditions, and is based on the integrated column beam and CLT solid wood straight integrated board structure to achieve the model of low-carbon green building, during which time the highest standard of manpower is invested (collecting domestic and foreign Japan) Ten scholars and experts), time (about one and a half years in the design process, about one and a half years of construction), material and financial resources (the cost per ping is several times higher than the average building), and sculpture of a new green building in a new era.
