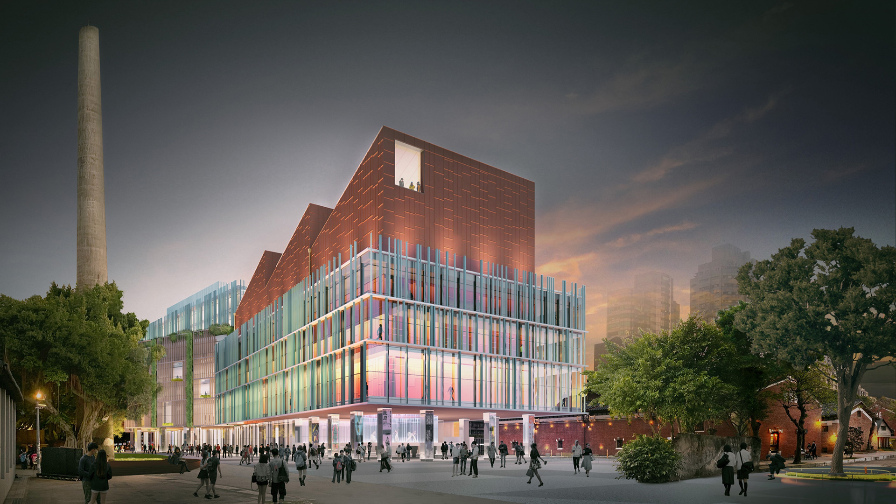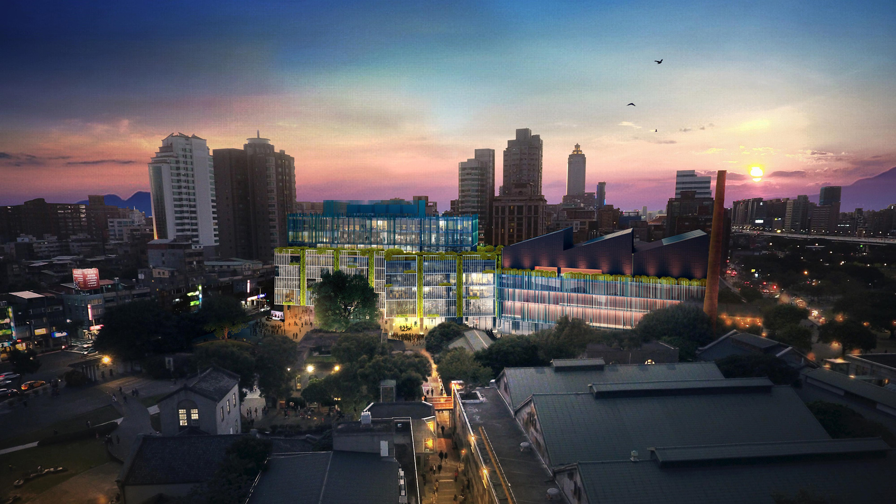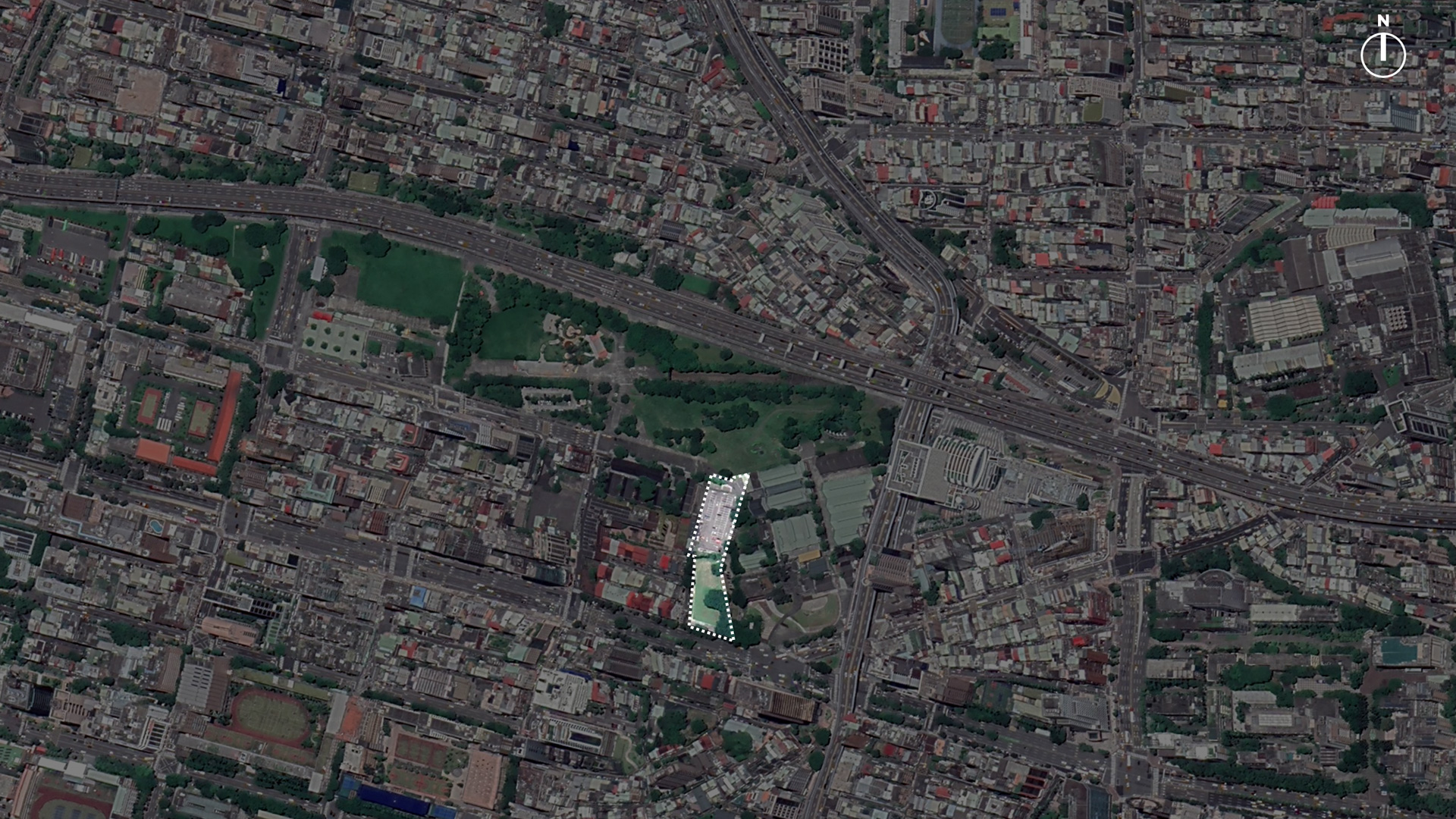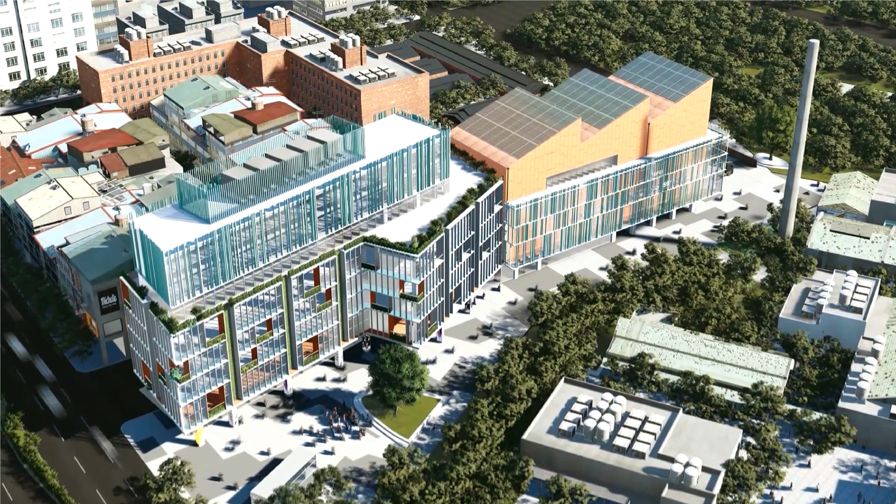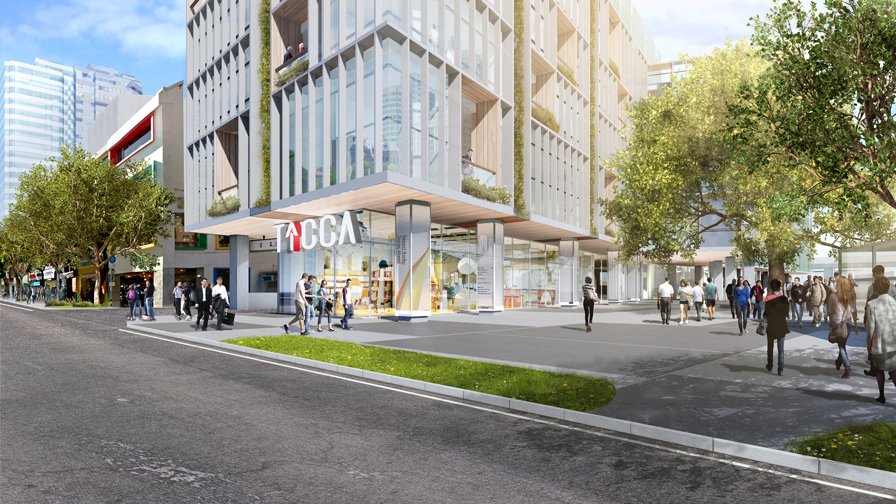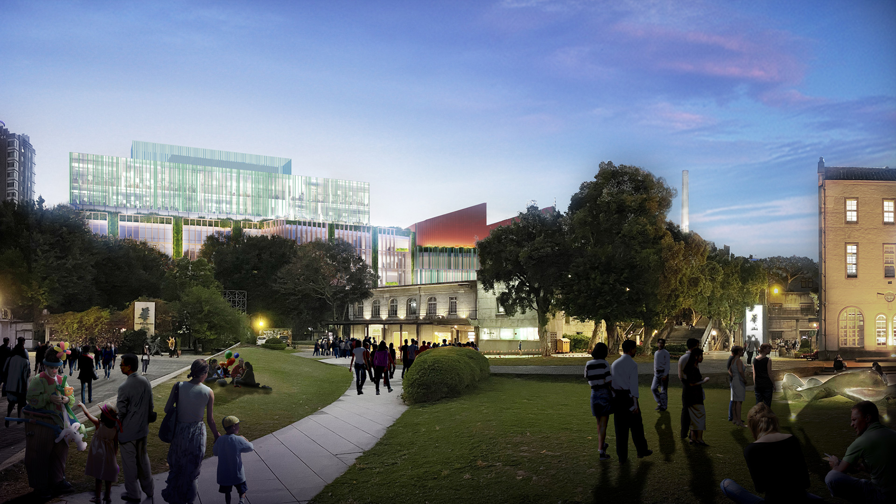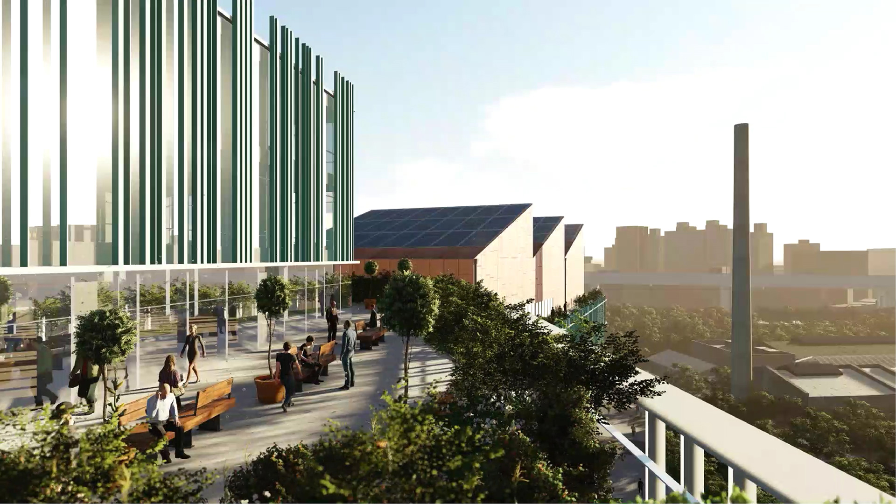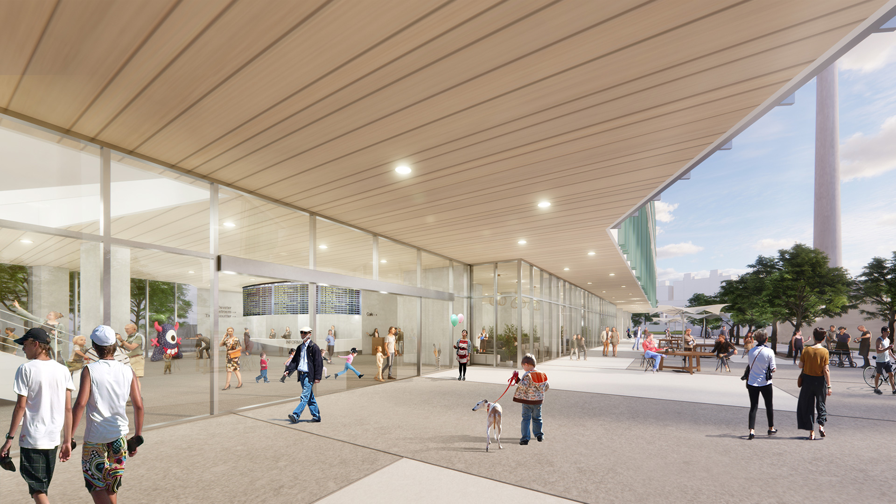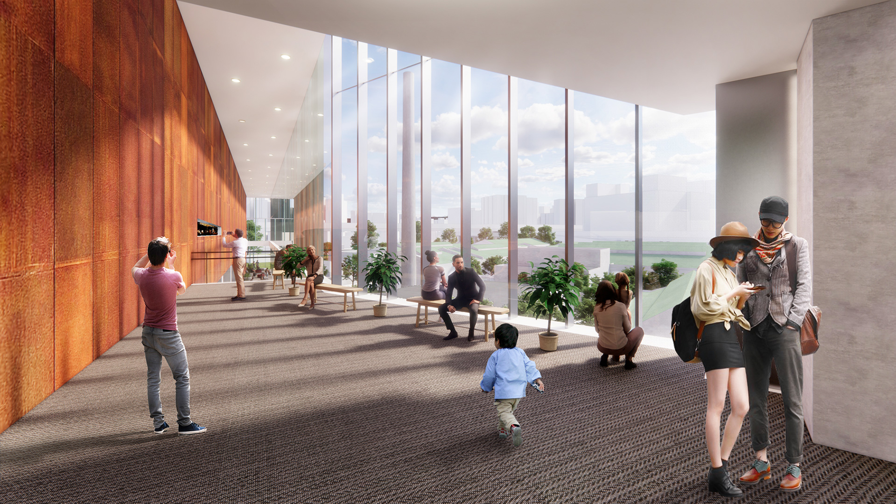Our goal was to produce a piece of architecture that stands out in cultural meaning and therefore is culturally iconic for the taiwanese people and not just a devoid of meaning visual icon as we can see in many cities throughout the world. The new building is therefore intrinsically tied to its site, its surroundings, its preexistent buildings, its history and the taiwanese people.
In terms of our design approach, our intention was to create an elongated horizontal volume in order to reduce its own height and to connect the Park’s preexistent lower scale buildings with the city’s highly urbanized high scale buildings but also by flattening our design approach we were making our building more close to the human scale and therefore more appealing and inviting to the user.
The building was divided into three horizontal layers, and it grows from transparent to opaque as you reach the top. The lower floors will be completely transparent and this is achieved by the use of a glass façade so that the user feels completely welcome and perceives the building as an extension of the exterior plaza, to emphasize that we will also extend the plaza’s pavement into the building. The middle floors will be semi transparent/opaque, this will be achieved by the use of a metal mesh second skin façade in order to control the East/West sun exposure, to link the new building with the historical industrial preexistent materiality and conceptually as a representation of the building’s function as a cultural center with concert halls. The top floors will be more opaque, this is achieved by the use of a metal sheet façade that is also linked with the preexistent materialities of the park but is directly related with the volumetric design approach of the top floors as a representation of the Park’s industrial past. As a whole, we will use materials as concrete, metal and glass, that contemporarily represent the functional past of the industrial buildings throughout Taiwan and the rest of the world. These materials are to be used as a contemporary representation linking the past with future and never just as a direct representation or a copy of the past. Our building will be a culturally iconic building that is embedded in Taiwan’s national traditional past but that will be projected into Taiwan’s international contemporary future.
