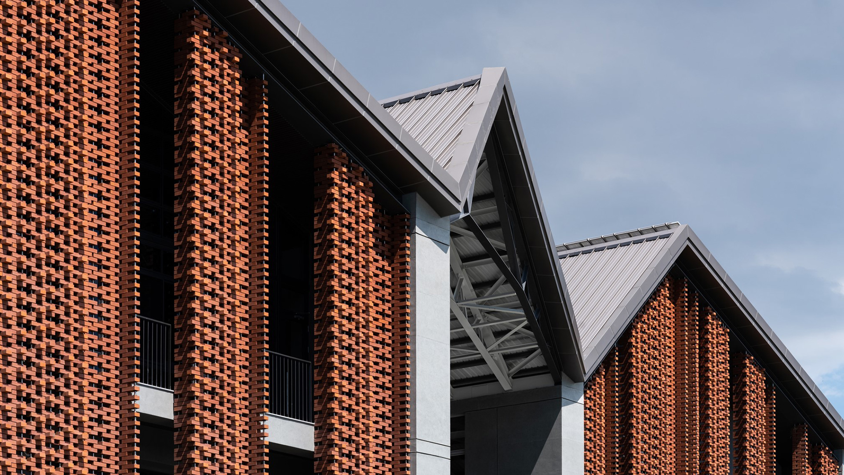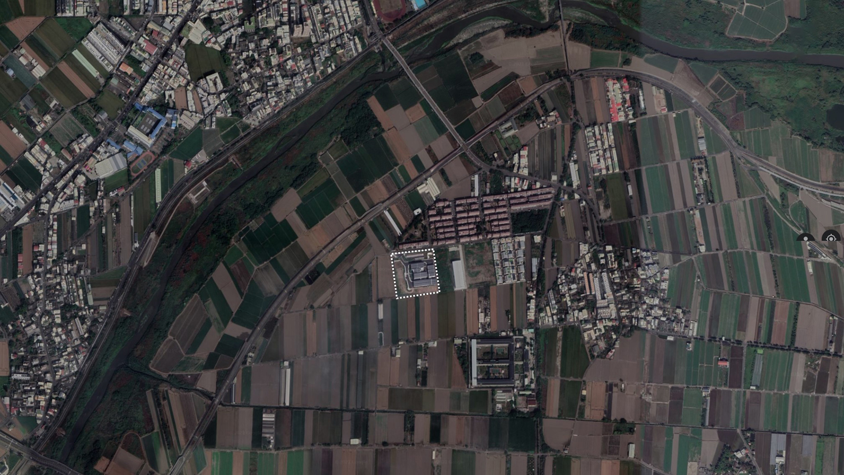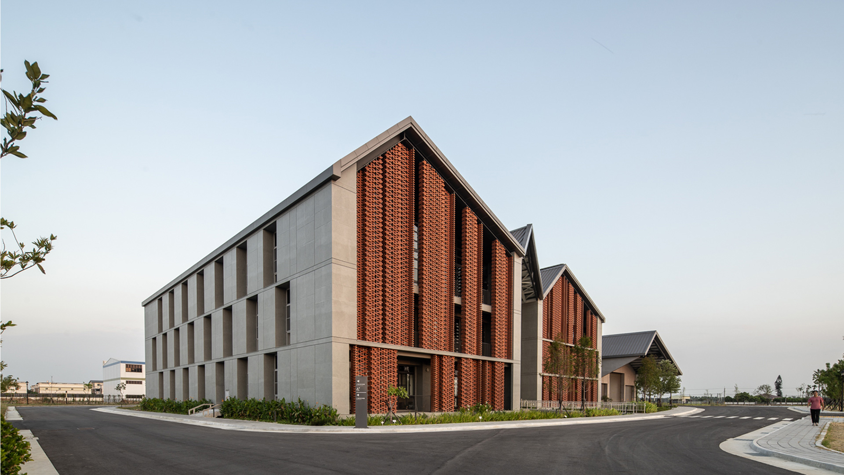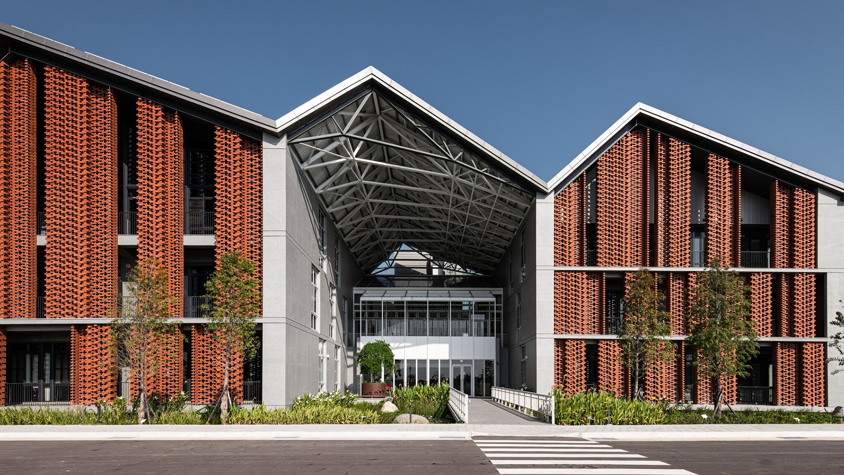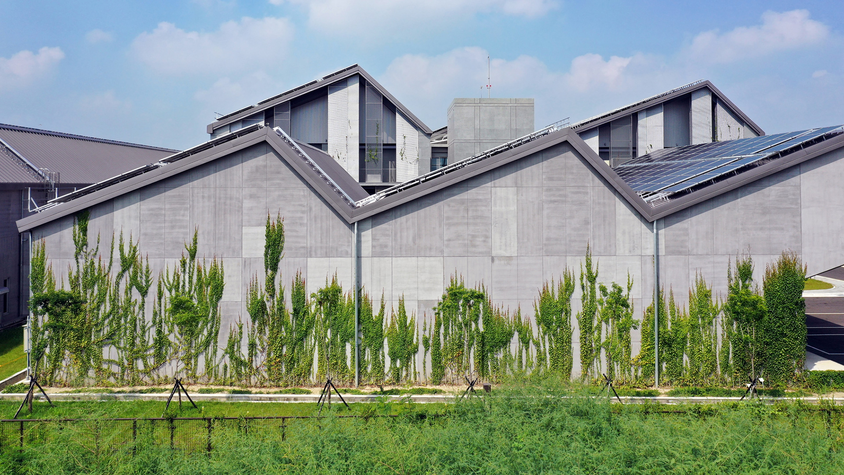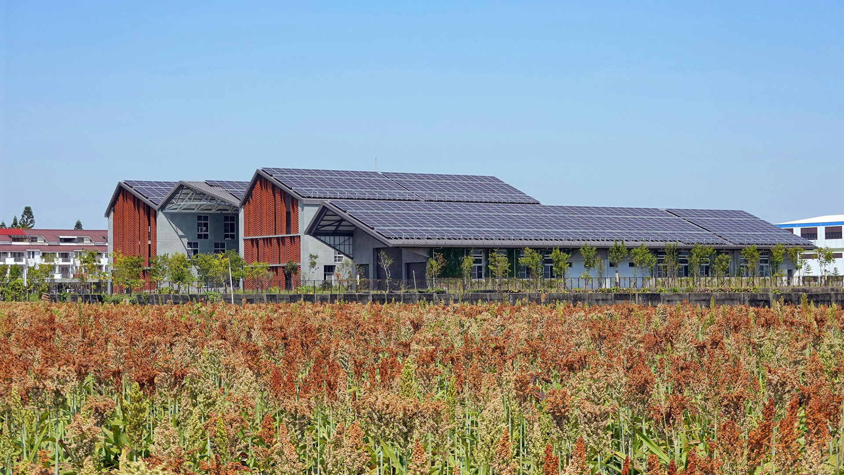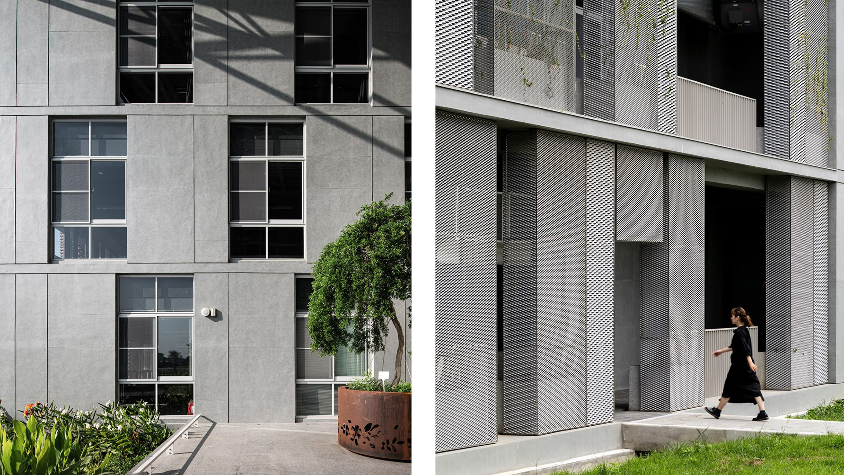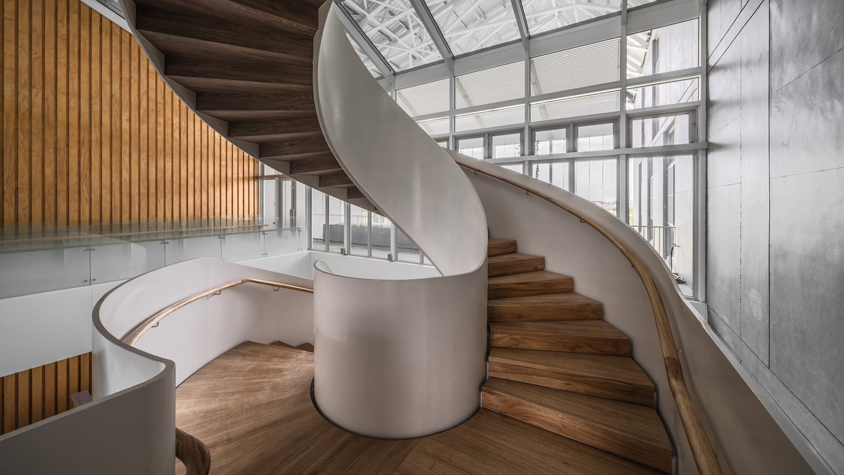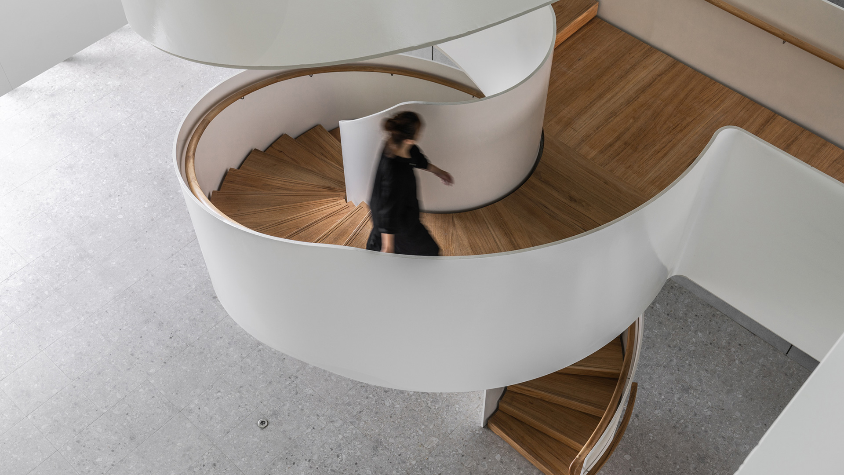A design that cares about the environment does not seek to suddenly impose an exuberant style but rather allows the architecture to slowly grow from the ground. Its semblance and gesture in harmony with the place, it seeks to accommodate the maximum demand using the least land area. For this very reason, the final developed area of Fengtay Cultural and Educational Green Park is significantly lower than the permitted coverage ratio and floor area ratio.
To understand how to co-exist with the land, one must master the language of the wind first. There are no high-rises anywhere here; a sea of rice paddies stretches all the way to the soaring Jade Mountain in the distance. It is windy year-round and the summer wind mainly blows from southwest. Thus, the north office building is deliberately shifted westward on the site to offset from the south tower. Extruding walls invite the southwesterly wind in to pass through a wind tunnel formed by openings atop the central lobbies of north and south buildings, helping to discharge all the hot air inside. Once air is flowing freely, people feel refreshed too. But this sprawling prairie is frequented not only by wind but also searing sun. To take full advantage of the solar exposure, the roof is first tilted 24 degrees to maximize the efficiency of solar panels. Recessed terraces and insulated walls are added to the east and west facades while deep recessed windows to the north and south provide shelter from the sweltering heat.
The site will house an institution that fosters agriculture, so the warmth of olden-day villages must not be absent at the cost of avoiding baking summer heat. Redbrick buildings are ubiquitous in Yunlin, so fair-faced bricks have also been brought here. They are not bonded by mortar though but are rather combined with stainless steel piping, rubber pads and steel ring pads that form a layered facade to the west of the building. The brick wall is protection; it blocks the glaring sun while filtering in just the right amount of light and wind to cast mesmerizing patterns inside. The brick wall is also commitment; a commitment to never forget one’s roots despite the inflow of new things, and to appreciate that farm chores are as heavy, rough and modest as this material. However, agricultural technology of the future will become more and more versatile as technology advances, just like how this wall appears heavy and is in fact airy. It is heavy in its physical mass and light in its mortar-free dry-laid technique; it can be dismantled and reassembled anytime to start a new life on another site, over and over again.
As such, everything is woven together here into a composition that expresses respect and admiration for heaven and earth. Like a humble farmer, the architecture stays low to the ground, letting light in, letting wind through and providing a fortress to shelter people. When rain does fall, the roof also collects it. Inside, water used to wash farm products is recycled to irrigate the surrounding farms. Resources are cherished with care and prudence. The less humans try to rob, the more Nature will give. Nowhere else is this tenet more apparent than here.
