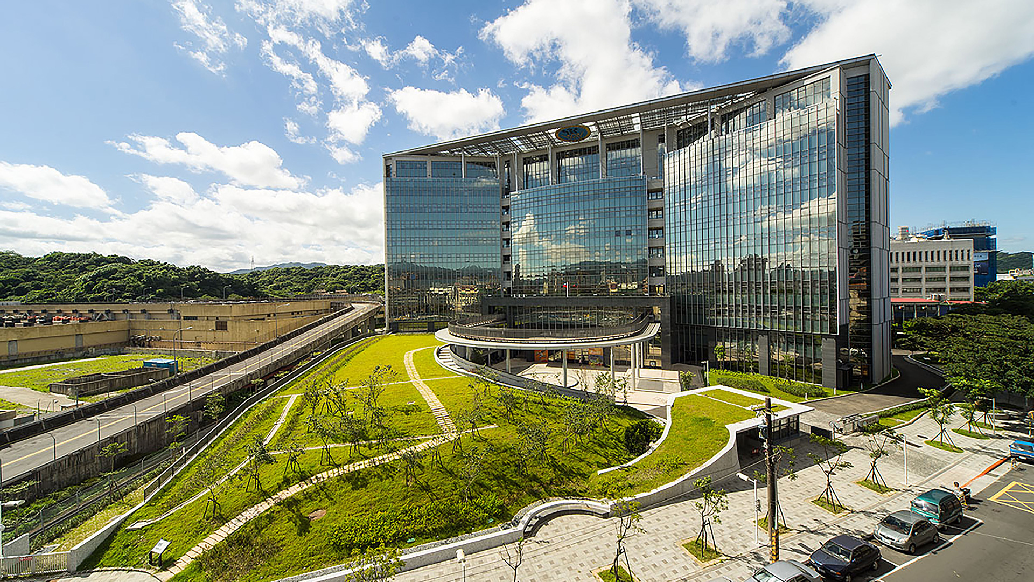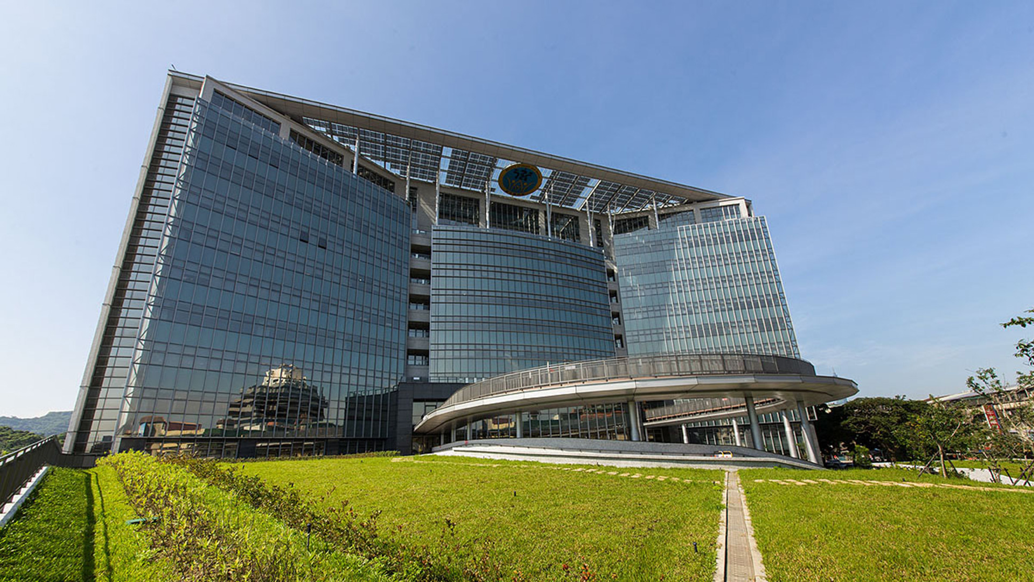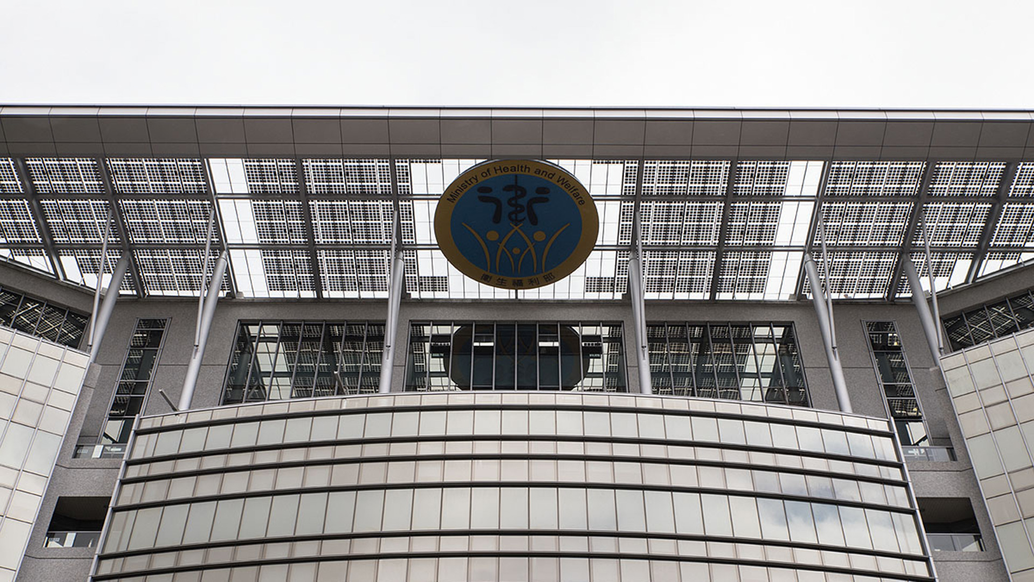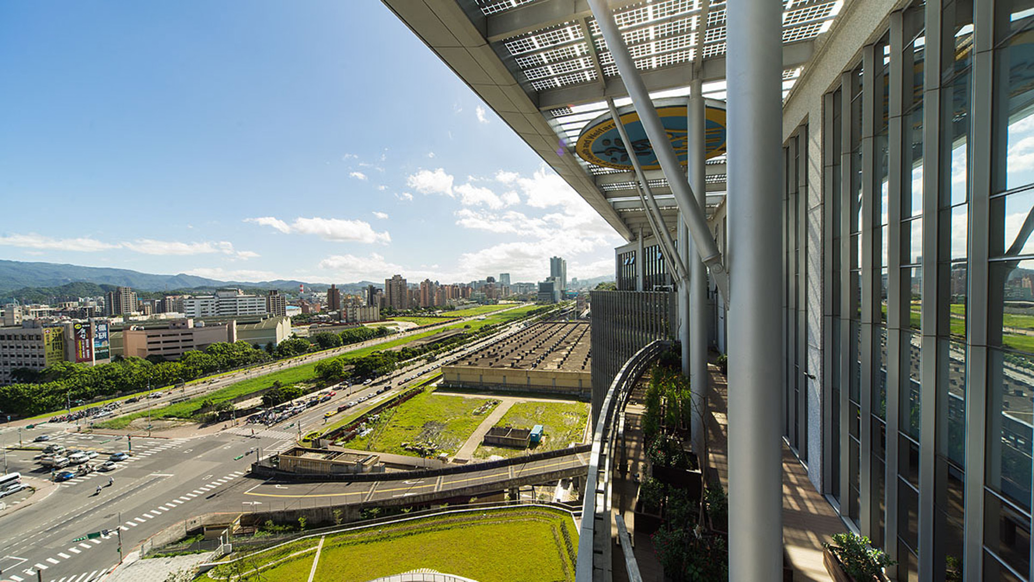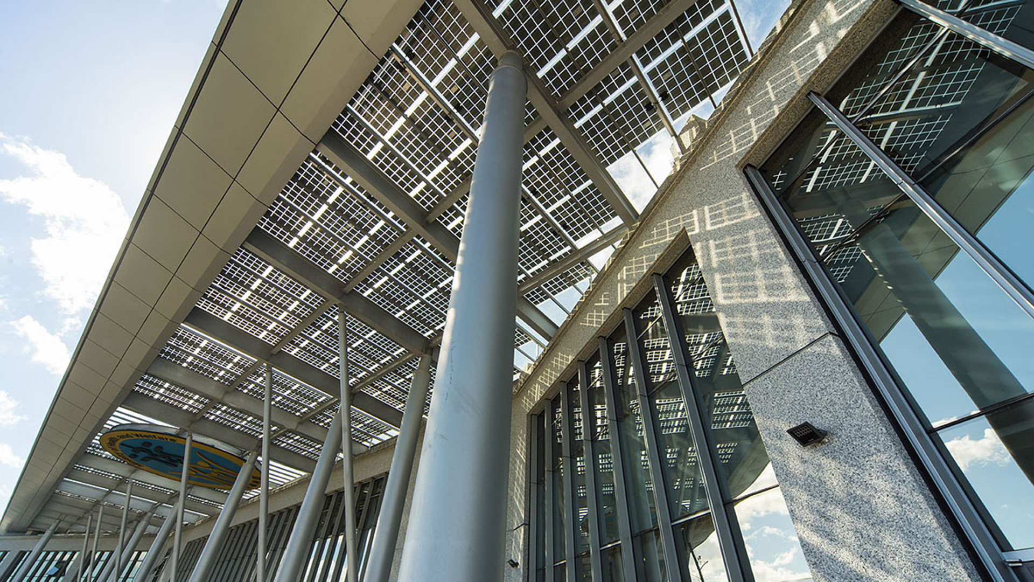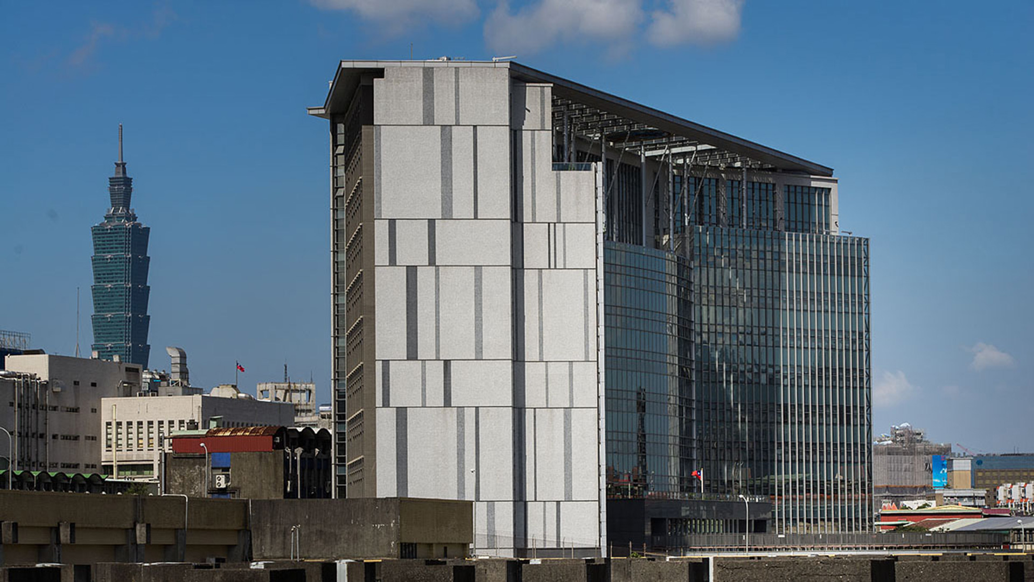The Nangang Health and Welfare Building of the Ministry of Health and Welfare is the highest guidance agency for public health in the country. The steel-frame building is 49.35 meters high, including 12 floors above ground and 2 floors underground. At the initial stage of the design and development of this project, the care and attention to environment, ecology and health extended to green buildings, making the topic of sustainable development become the focus of international attention with the completion of the building. In order to strengthen the image of the portal, it is necessary to take into account the stable and solemn appearance of the public sector and the provision of “integrated, shared, and open” internal office space. Therefore, green buildings should be used with environmentally friendly strategies such as sound, light, air, and water to reduce energy use. In the initial planning, energy-saving design is introduced, and at the same time, the smart building concept is used to achieve indoor environment comfort to improve the work efficiency of personnel, and to obtain the domestic diamond green building mark, the smart building mark and the American LEED (Leadership in Energy and Environmental Design) Green building certification gold level is the goal.
