Deep Water Basin in Kaohsiung Marine Technology Industrial Innovation Zone
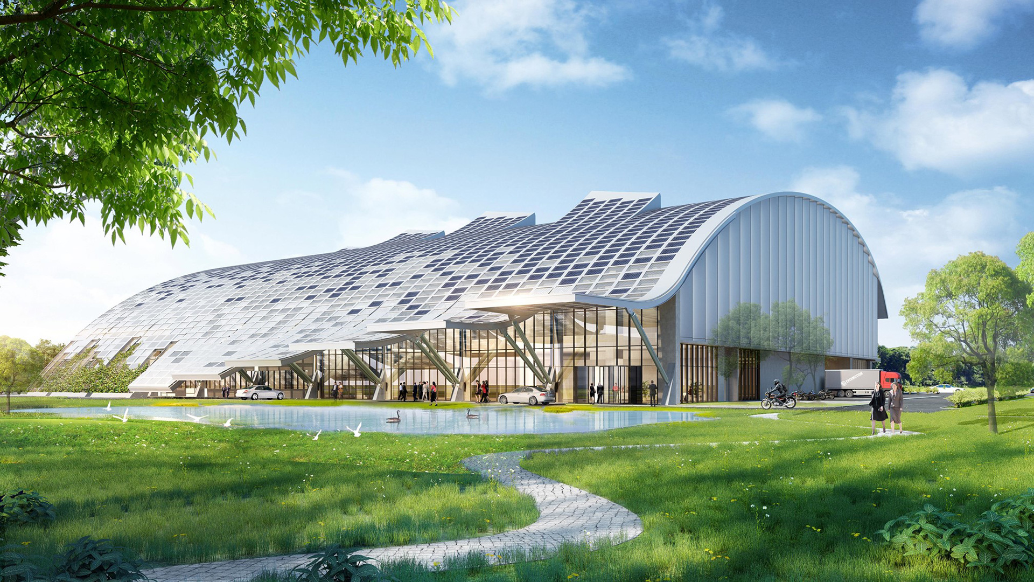
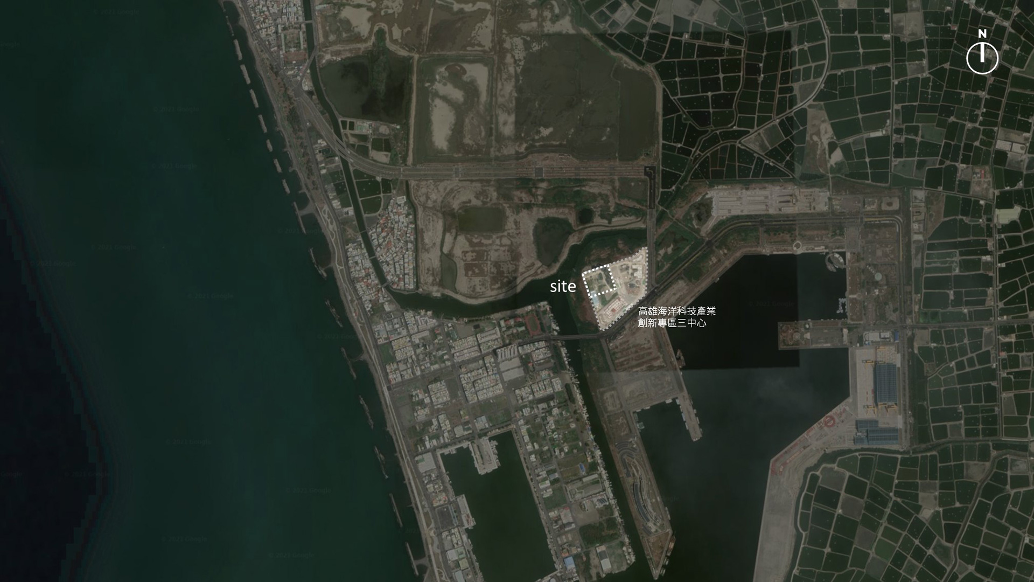
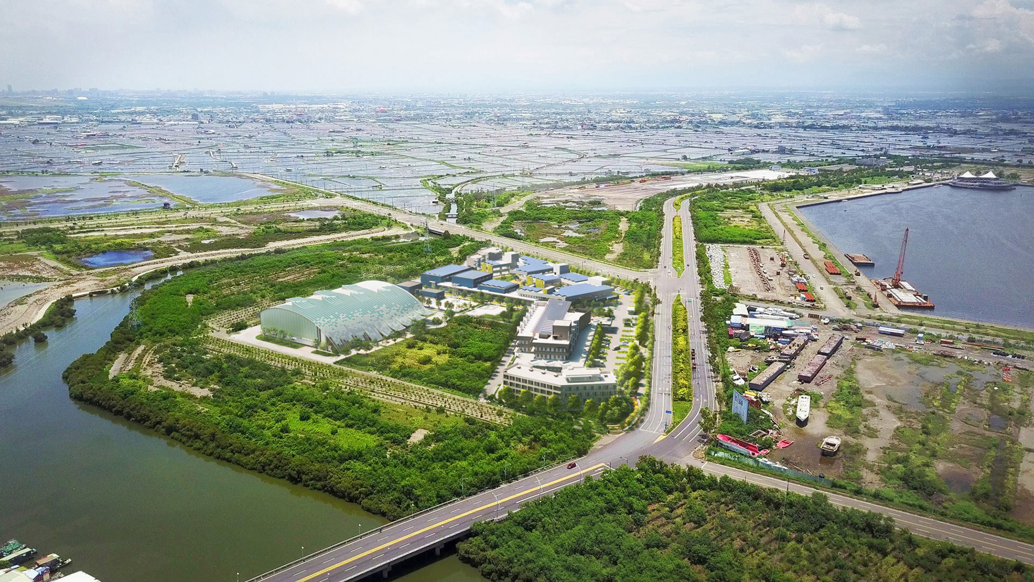
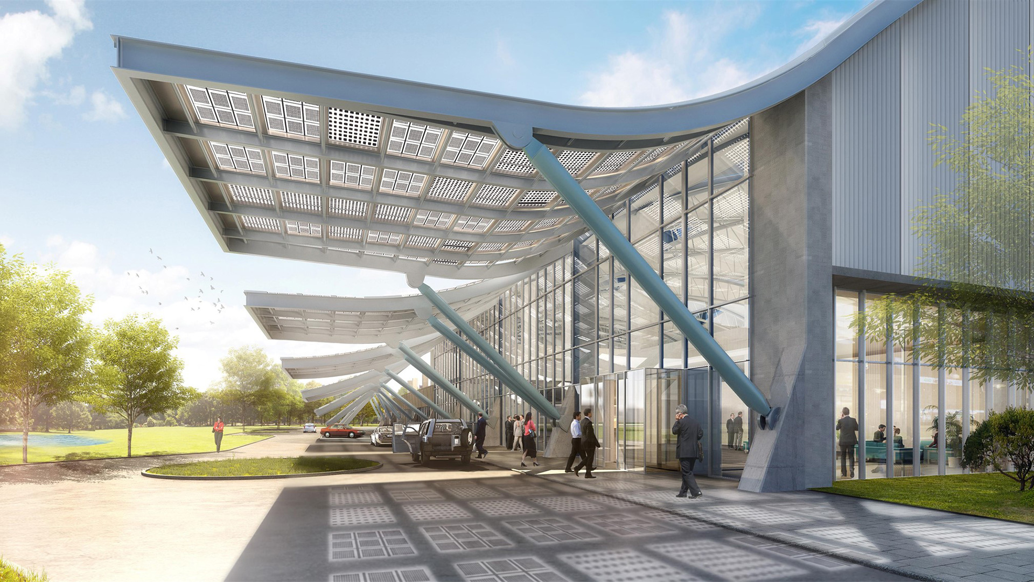
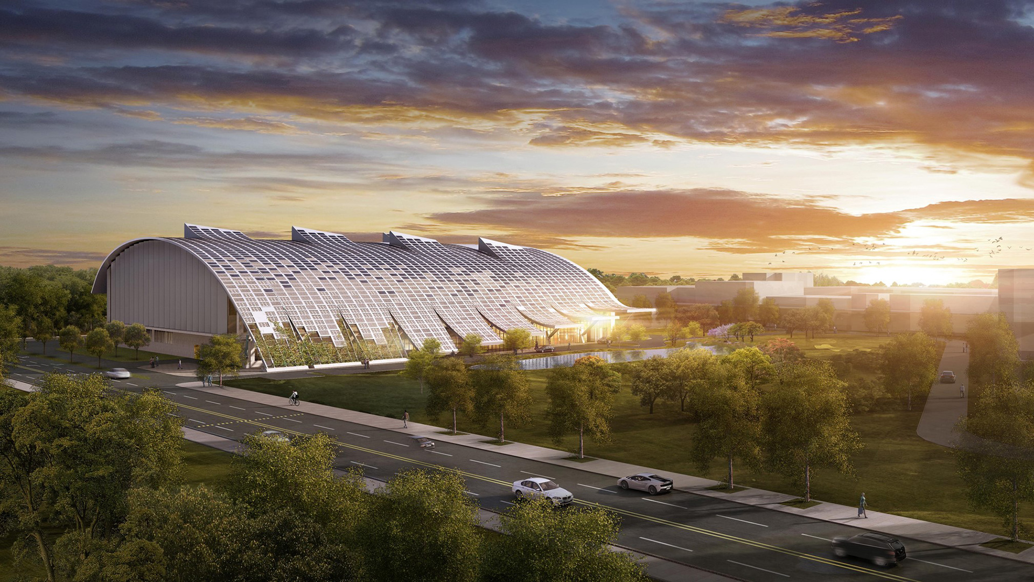
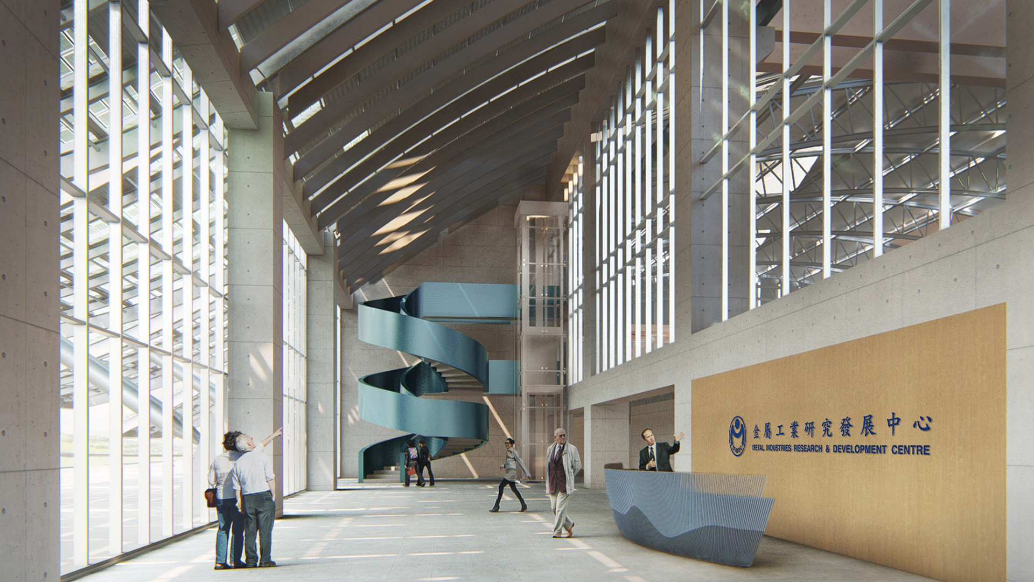
YEAR
2019
LOCATION
Kaohsiung
CLIENT
Metal Industries R&D Centre
SITE AREA
67,226 ㎡
BUILDING AREA
10,054 ㎡
STATUS
Under Construction