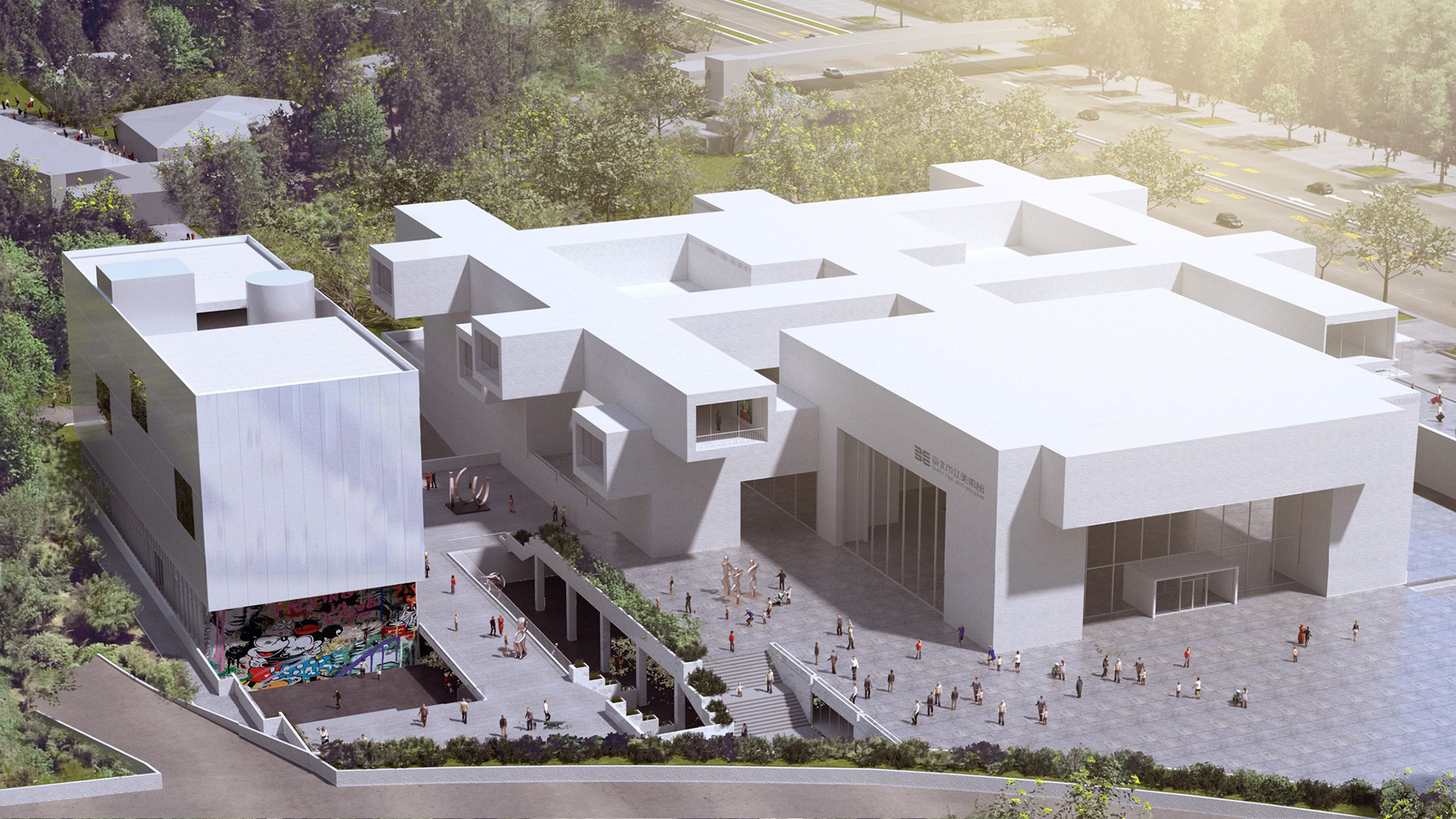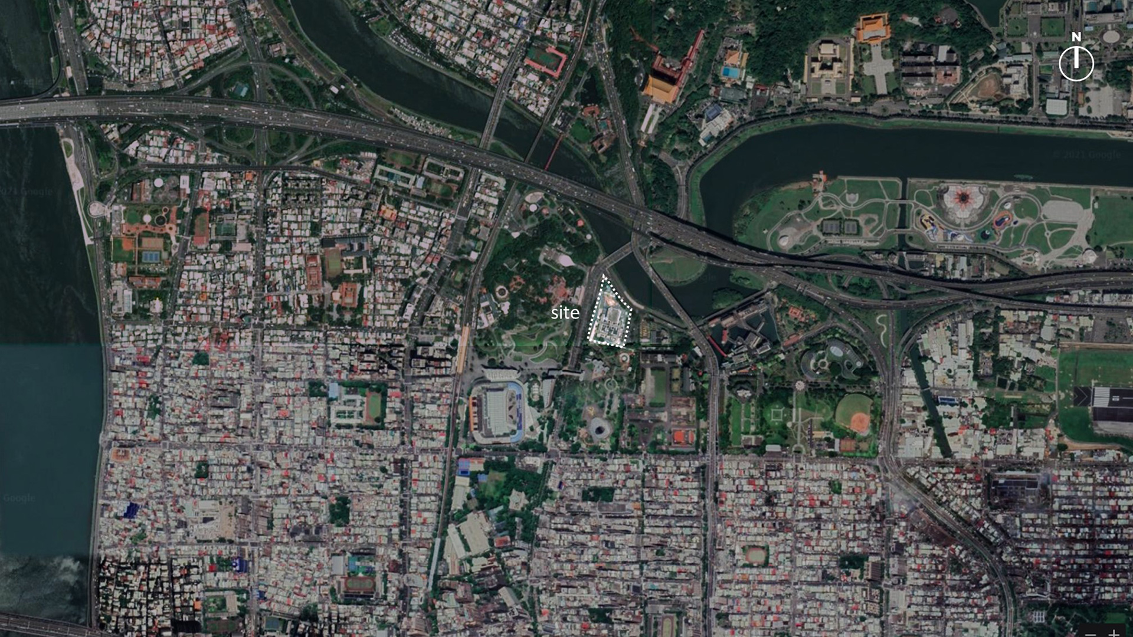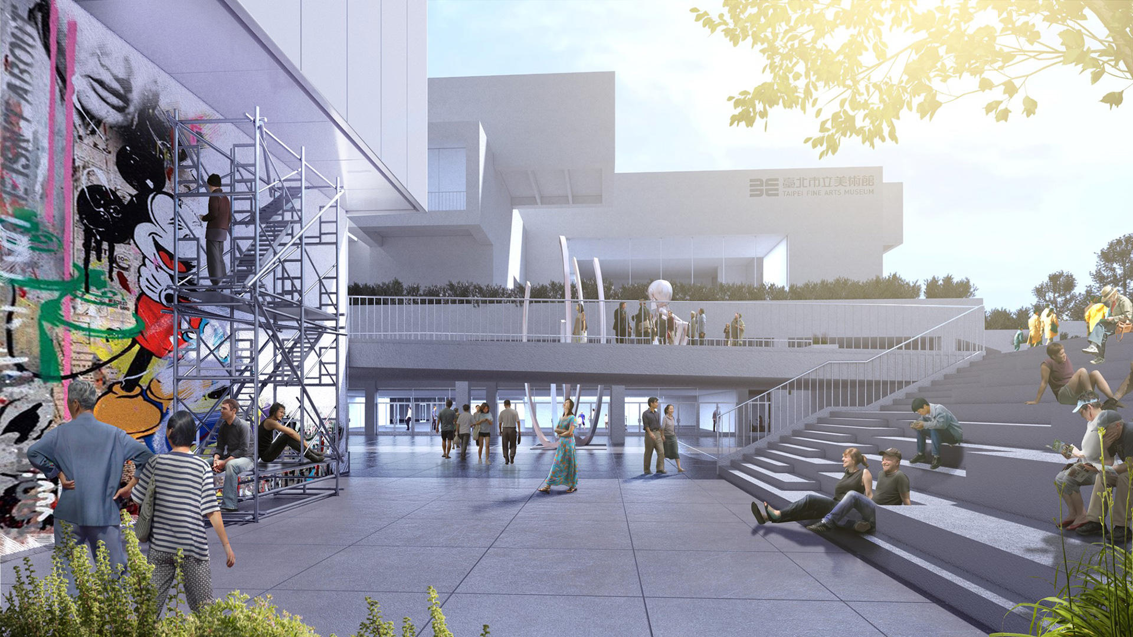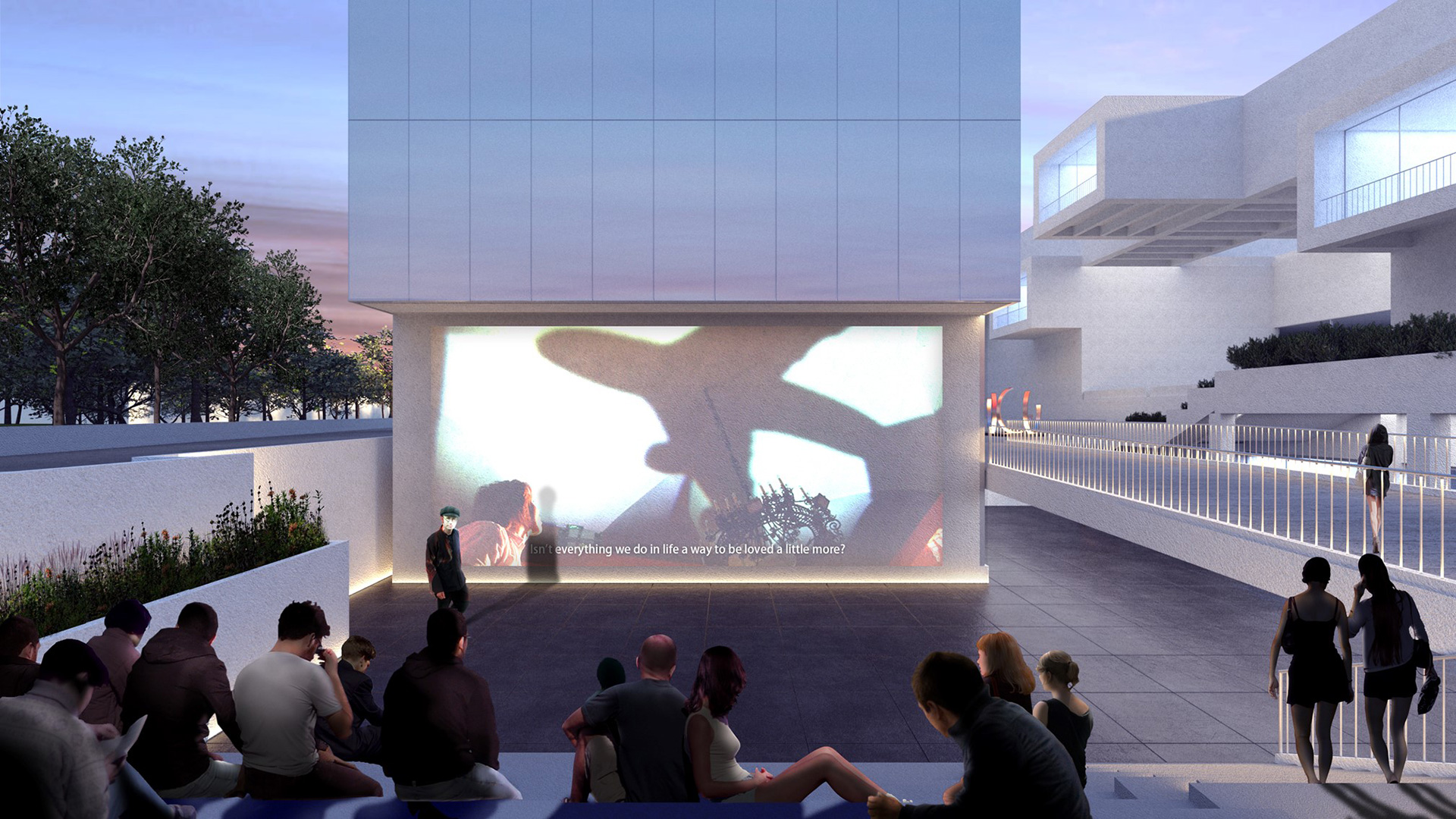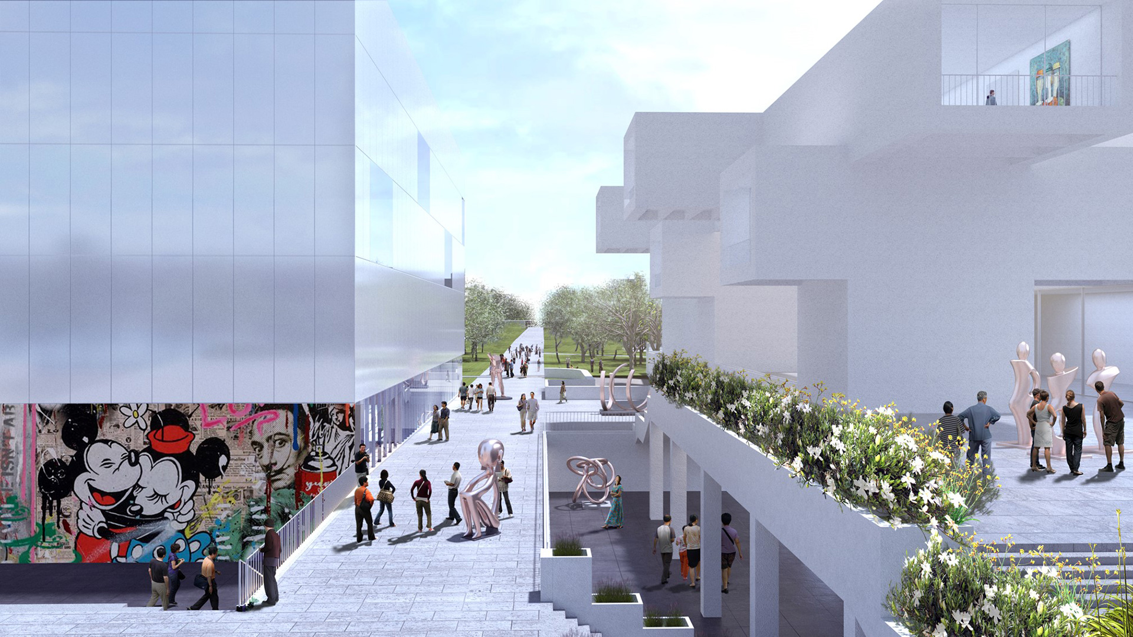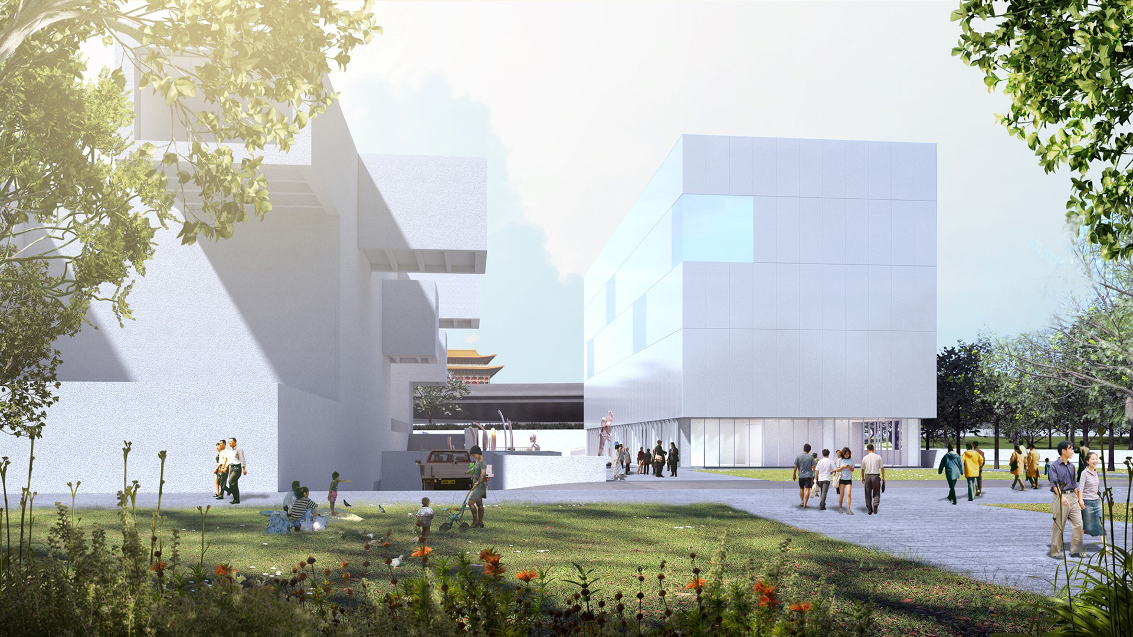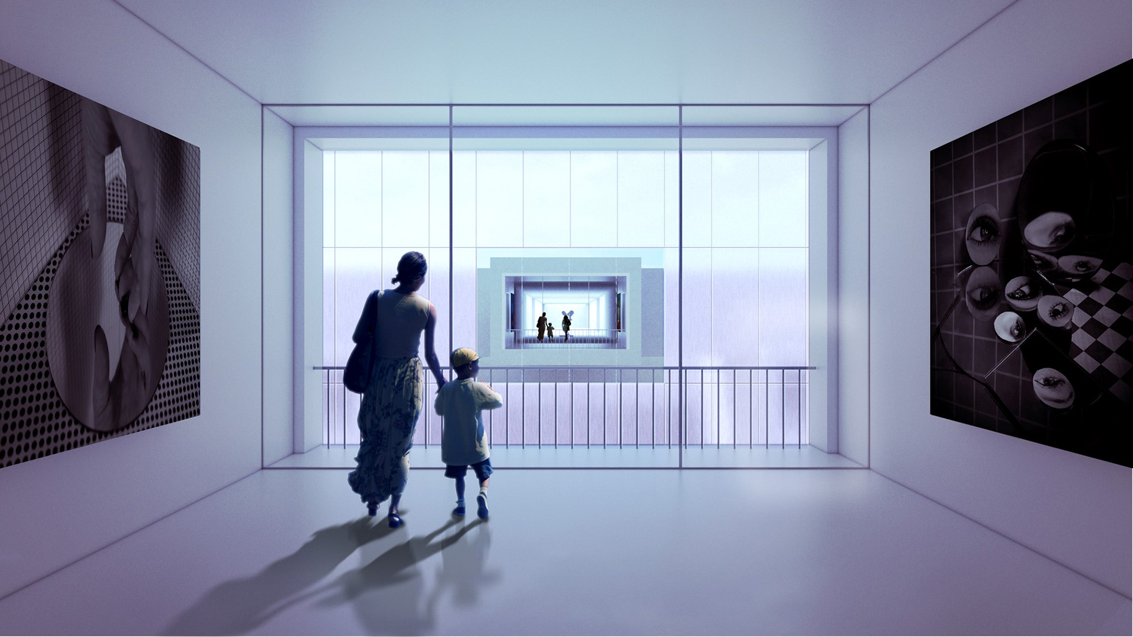We intend to respect the existing landmark buildings through innovative and contemporary language, while satisfying the functionality of collection efficiency. The collection building is a simple volume, but its façade exterior materials can reflect the surrounding environment. It is planned to create two links between the new collection hall and the two buildings of the main building, 1: design the working channels to meet the needs of art collection processing, 2: an open space designed on the sinking plaza on the north side of the base and the east side of the restaurant on the second basement floor of the main building are mutually connected. Furthermore, the sinking of the square will enhance the publicity of the restaurant, library and other spaces of the museum, and the square itself will also become a stage for artistic participation.
