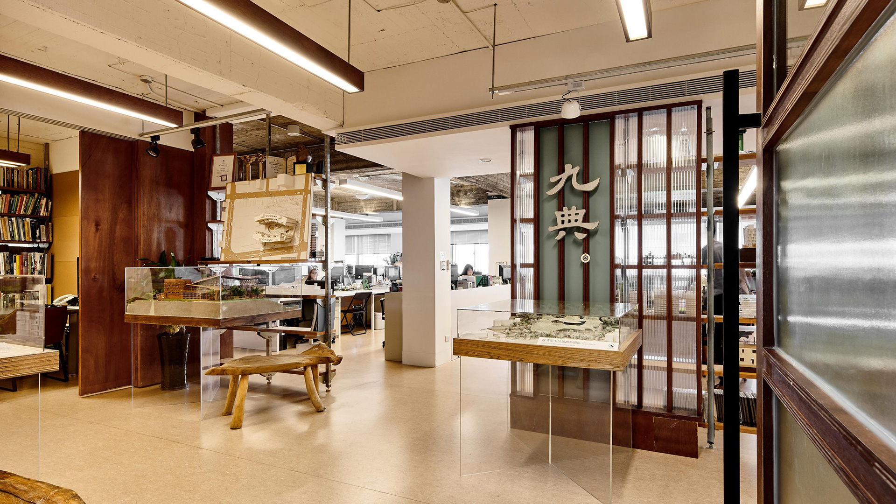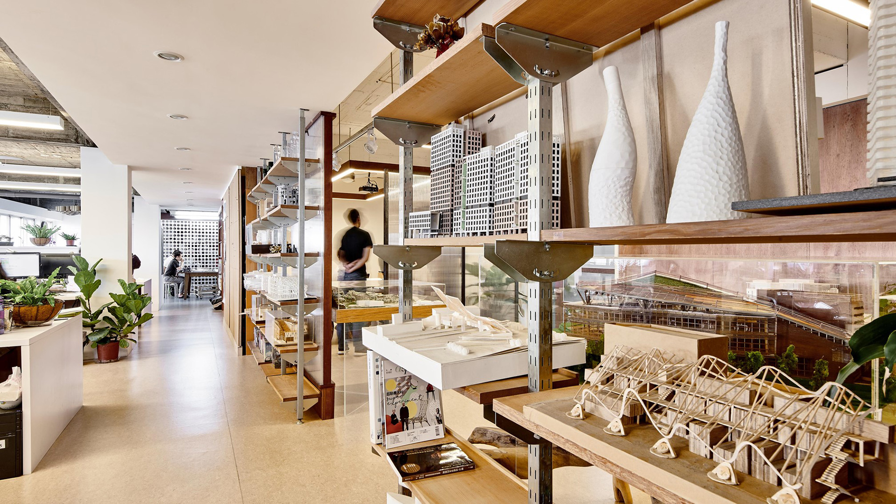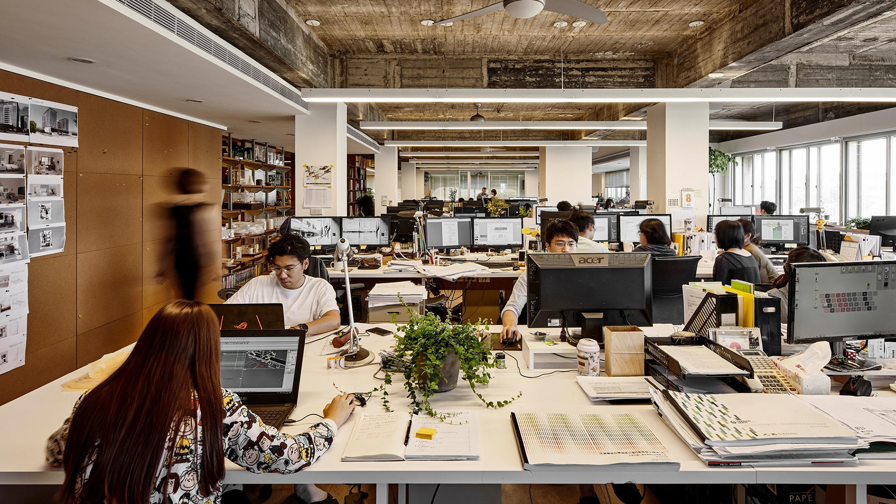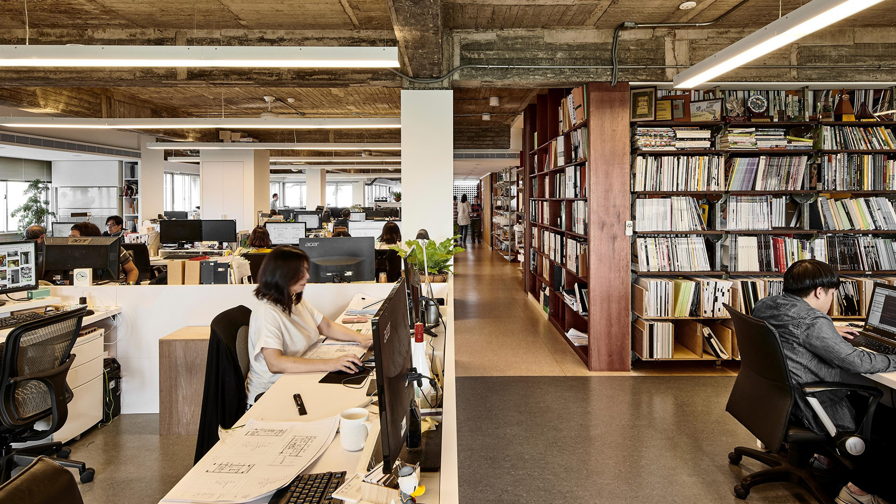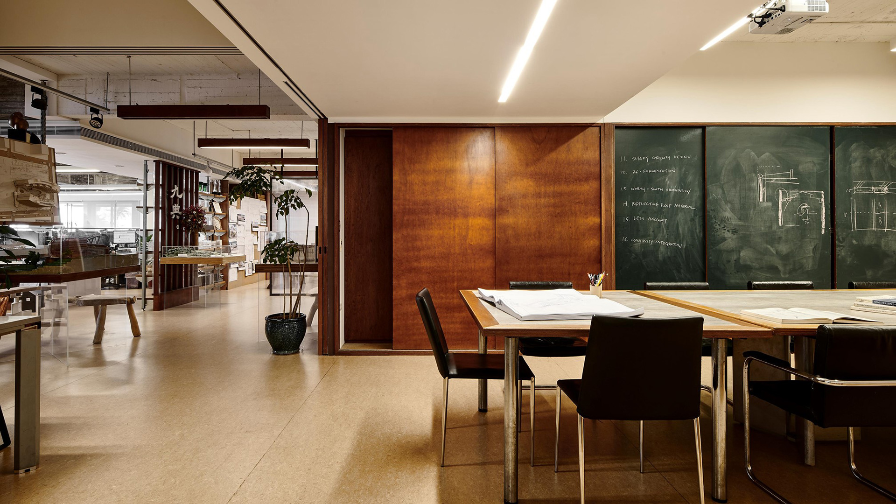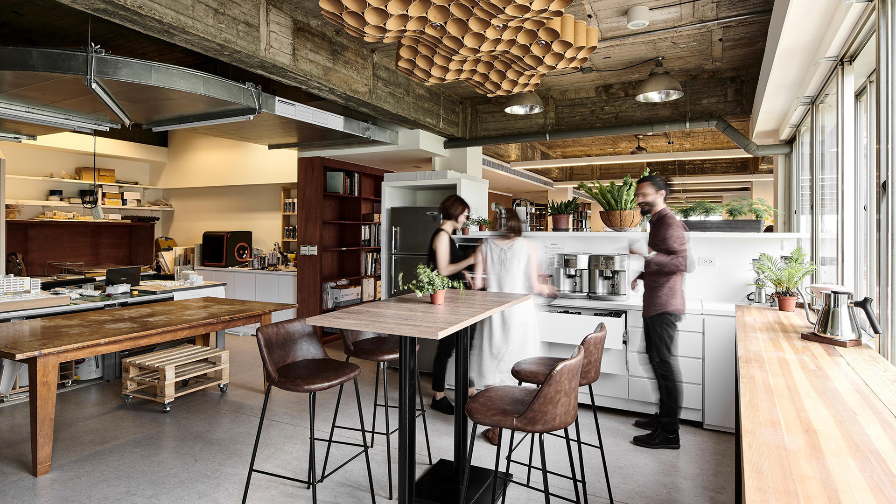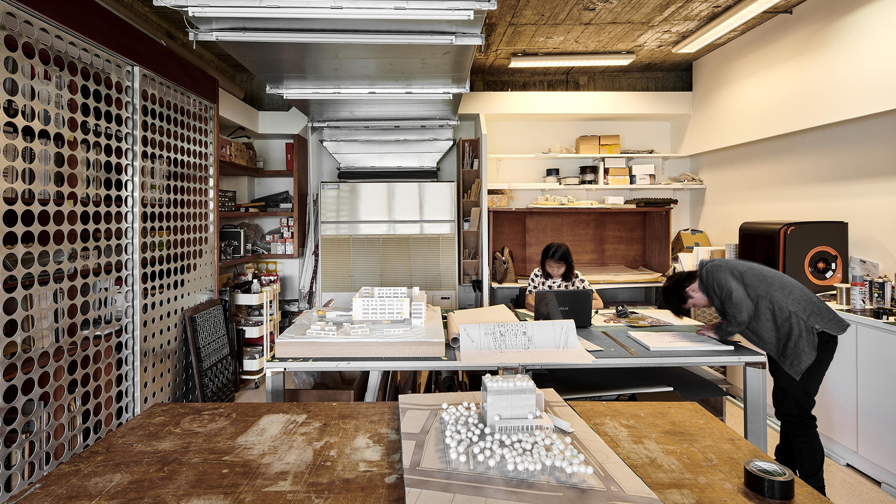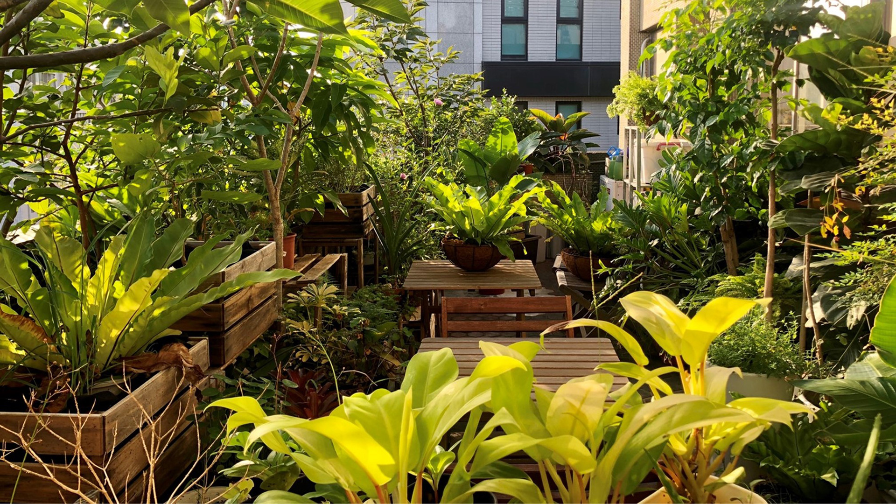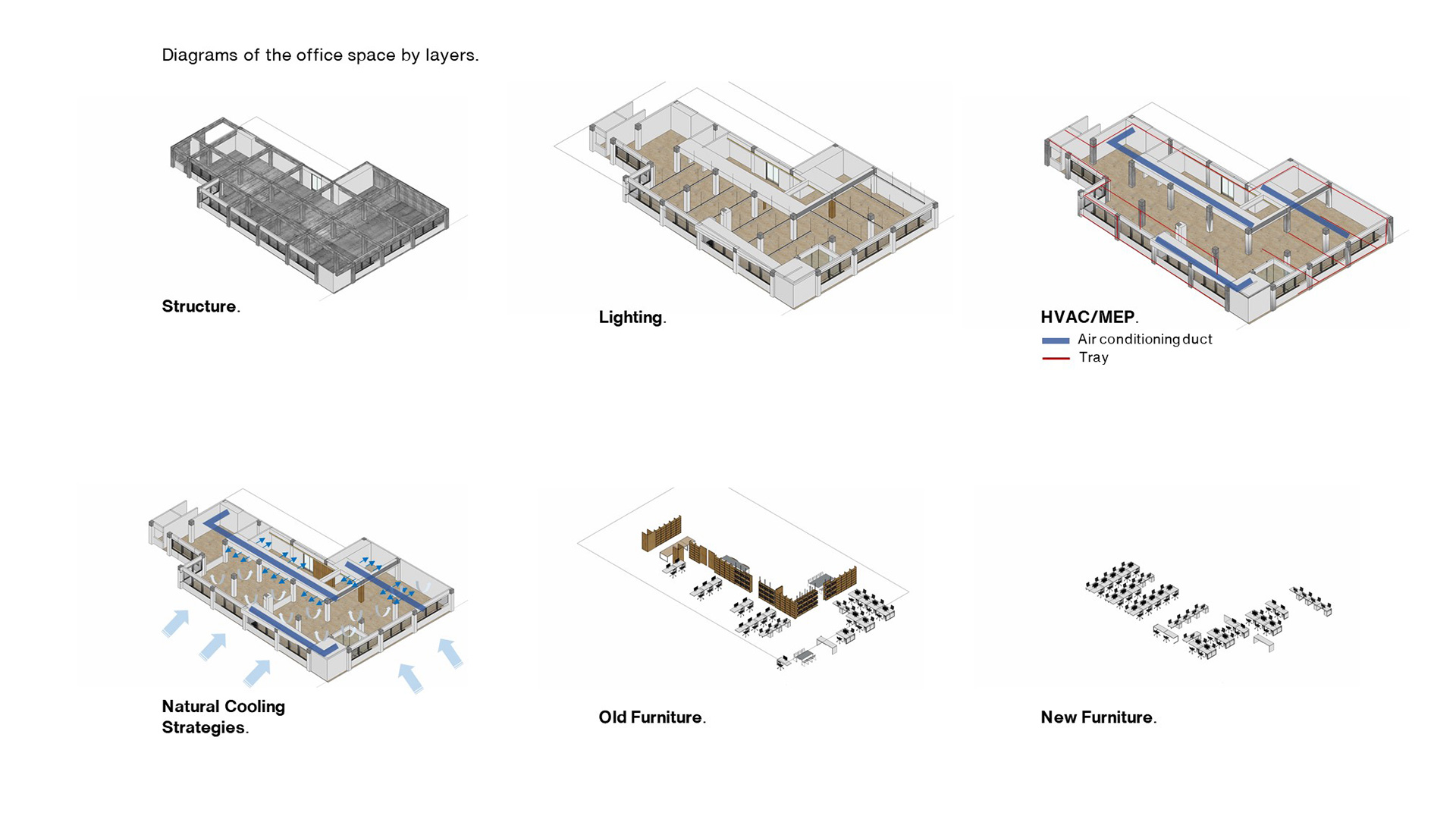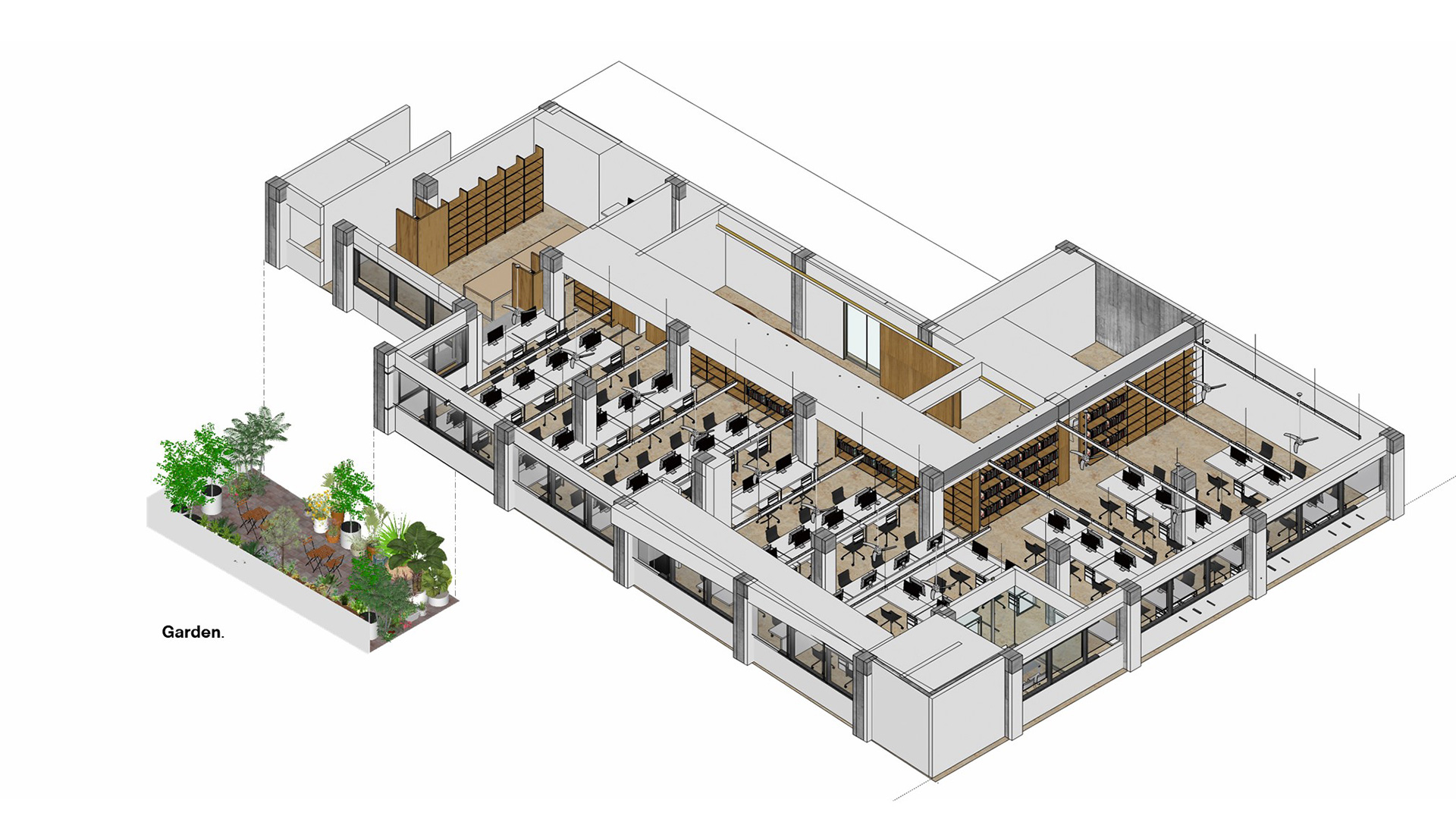This interior design renovation was driven by three major factors: the use of green building materials (such as biodegradable flooring), the reuse of old furniture whenever possible, and the creation of an open-creative environment for work.
The space configuration reduced the walkway area and screen to separate the public and private areas, allowing the use of space to enhance the interaction between colleagues. The terrace was transformed into a green space where various plants are grown, becoming a place for employees to find respite during their workday.The office was equipped with the old ceiling fans for energy-saving purposes.
Carrying out our green philosophy in our own office renovation project guaranteed a more comfortable and healthier work environment.
