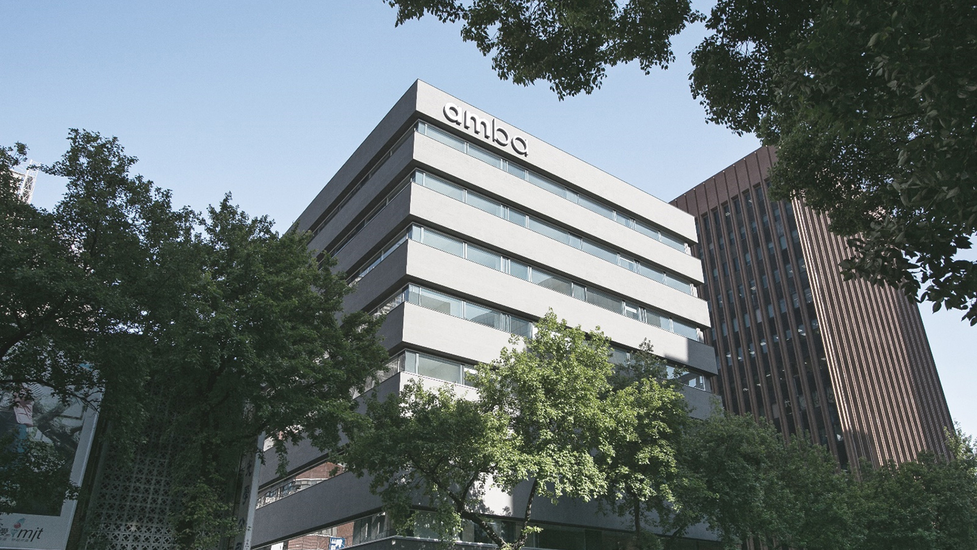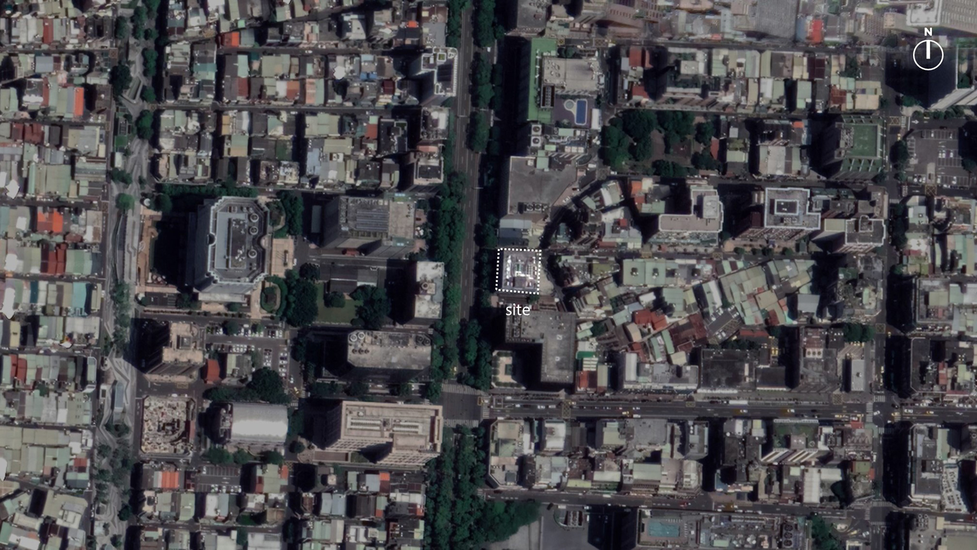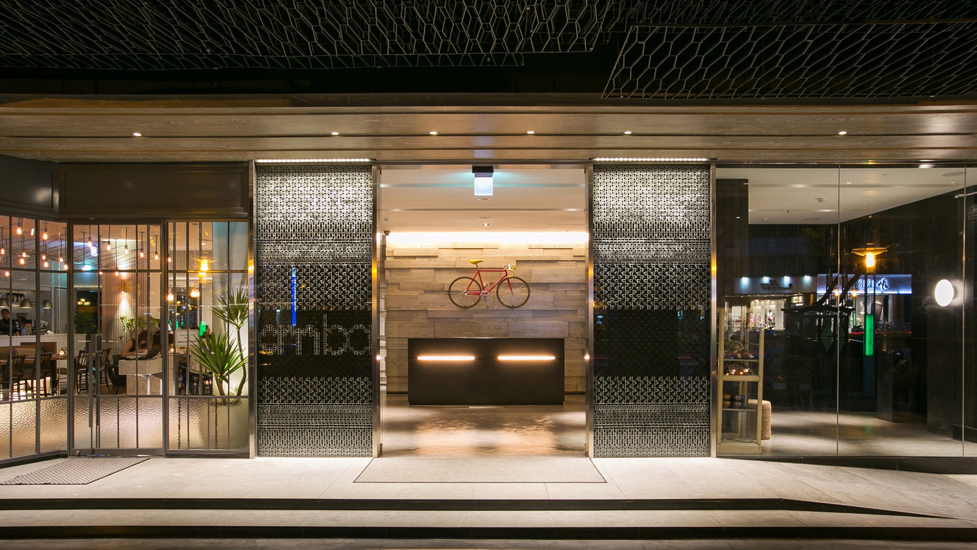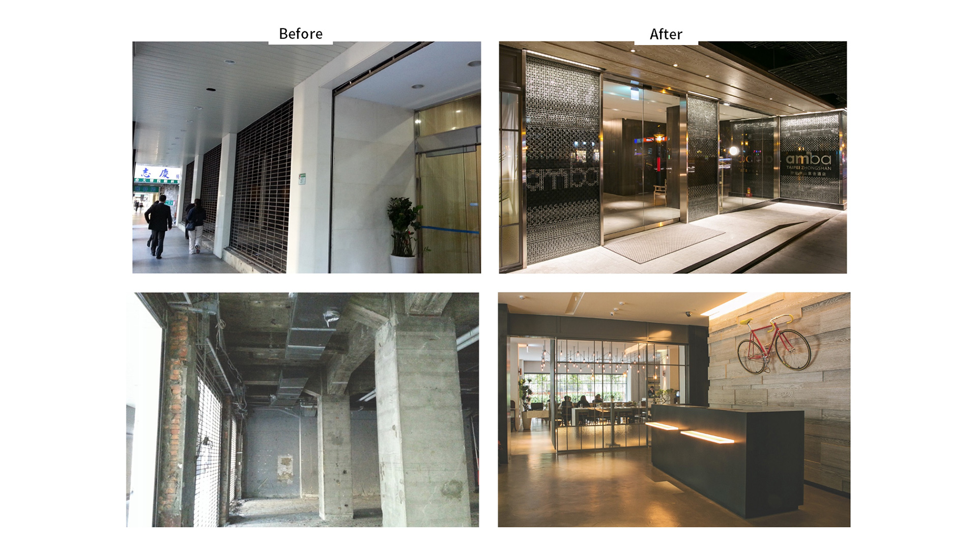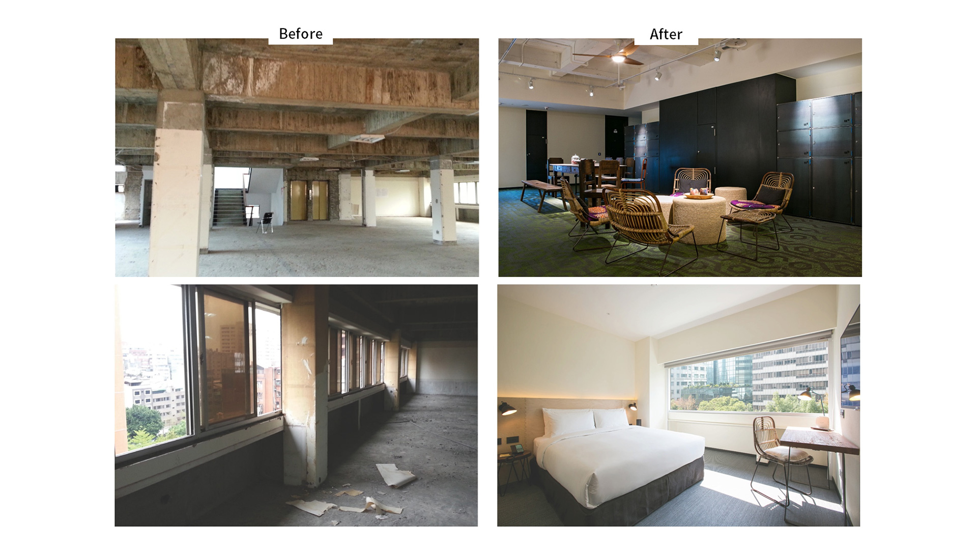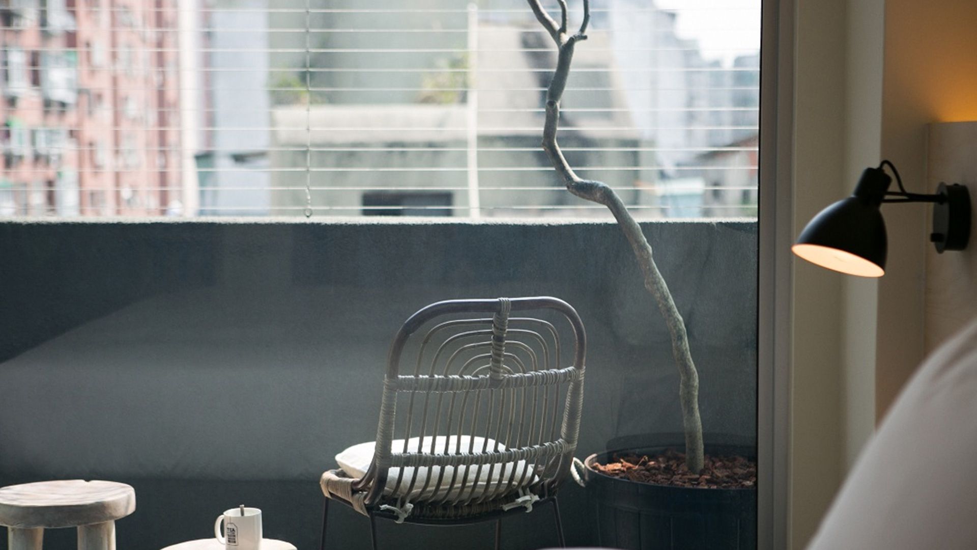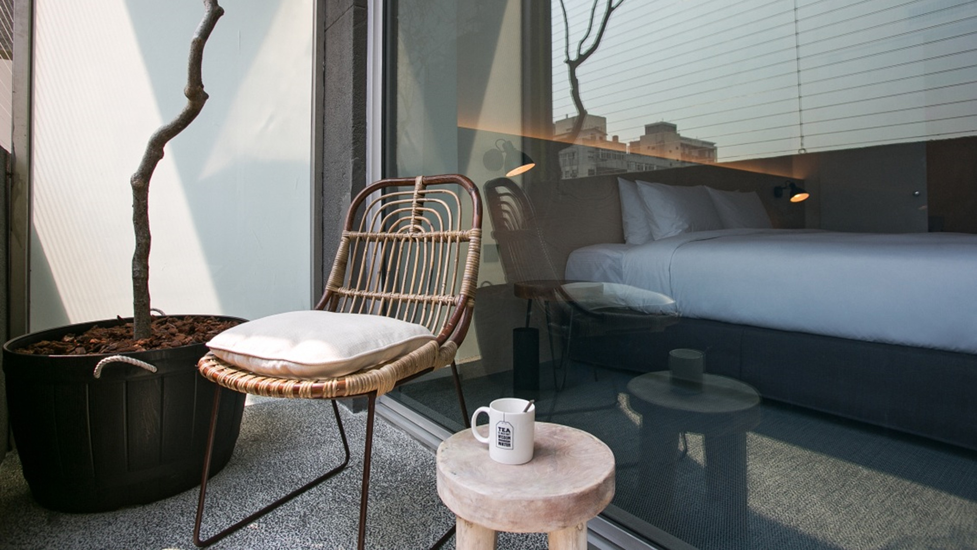During the building renovation process, the project reuses the used building material to reduce carbon dioxide emission and litter production. The minimalist decoration methods rather consistent with green building carbon dioxide indicators, for example, to spray environmental lacquer/green paint of fire protection, thermal insulation and anti-fouling directly on the surface of the over forty years RC building. That would lower down the use of wooden form-work construction components containing formaldehyde. To reclaim the used building material as the starting point of this project, the most challenge was re-using the aluminum window frame and iron lattice/iron tracery from the initial façade. There are some difficulties such as how to maintain the shape and dimension when disassembly and how to rearrange permutation during cleaning process. When the dismantle aluminum sash was cut and reconstructed, that must be considered the number of pieces and varies methods of incision combinations. At last, we found these material sections can have seven sets of permutations and combinations of geometry changes. By entity and hollow surfaces different to weave an entire surface of the patterns, intent to create new imagery for recycling material. The patterns are made from the reclaimed sashes at the entrance illustrates “green, cultural and creative and technology,” the spirit of amba, at the same time, the current façade has changed the expression of initial facade, remodeling young contemporary look.
