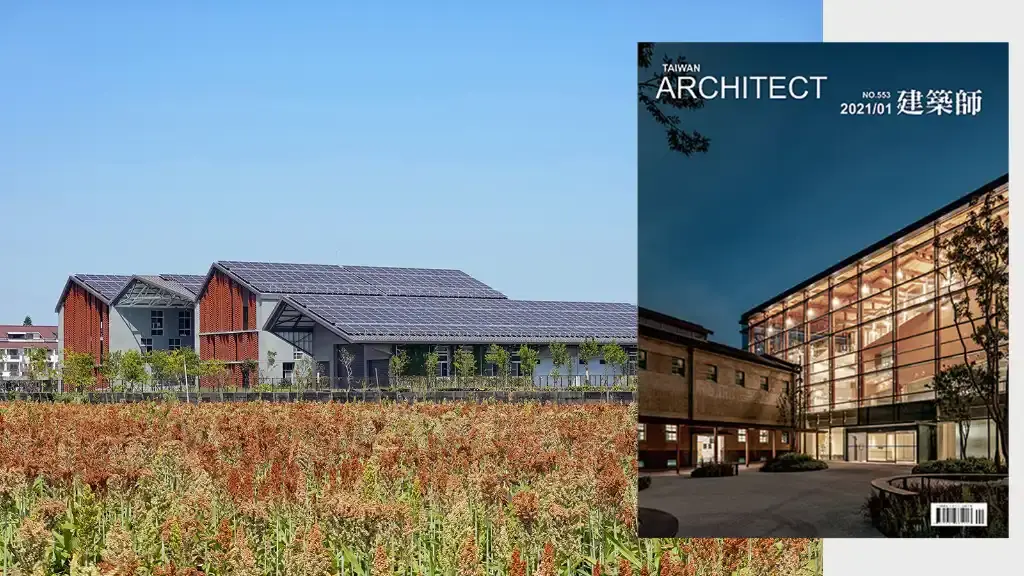BACK
TAIWAN ARCHITECT|NO.553 The Feng Tay Foundation Office Building
2021-01-06

2021/ 01
Fengtay Cultural and Educational Green Park
A design for the environment is to allow the building to grow slowly from the ground, so that the appearance and posture are integrated with the place, using the least land area and accommodating the most demand. Therefore, the land development volume of Fengtay Cultural and Educational Green Park is far less than the legal coverage rate and floor area.
There are no tall buildings in the surrounding area, and the rice fields stretch to the towering Yushan Mountain in the distance. The wind blows all the year round, and the summer comes from the southwest. As a result, the office of the north building moved westward on the site, staggered from the south building, and the protruding wall became an air guide wall to introduce southwest wind, and remove all the hot air through the air duct formed above the central hall of the north and south buildings.
In order to take advantage of the strong sunshine, the roof should be inclined 24 degrees to maximize the efficiency of solar panels. The outer layer is supplemented with retractable balconies and thermal insulation walls from the east to the west, and deep recessed windows are used in the north-south direction to avoid high temperature intrusion.
This site will become an institution for agricultural cultivation, and the rural temperature of the past cannot be lost. The firm uses local material to echo on the historical value here.